$1,180,000



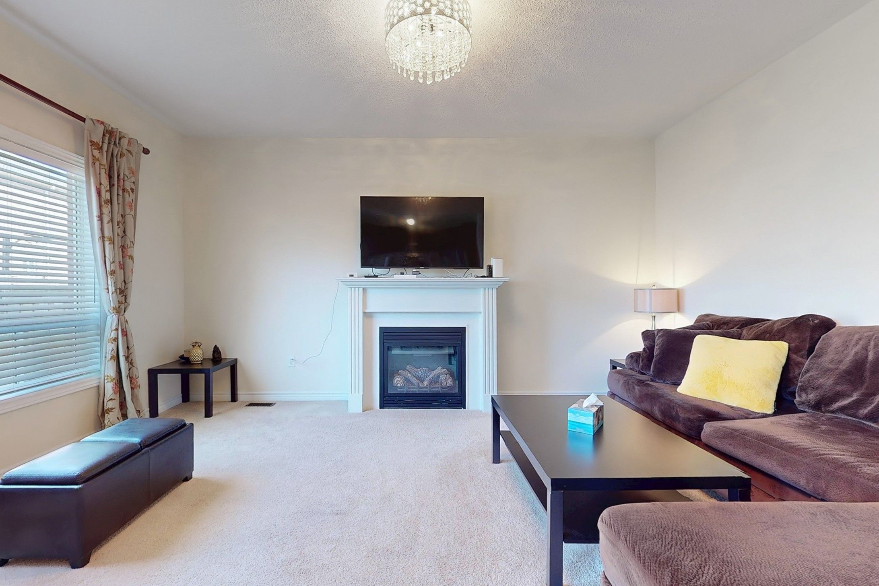











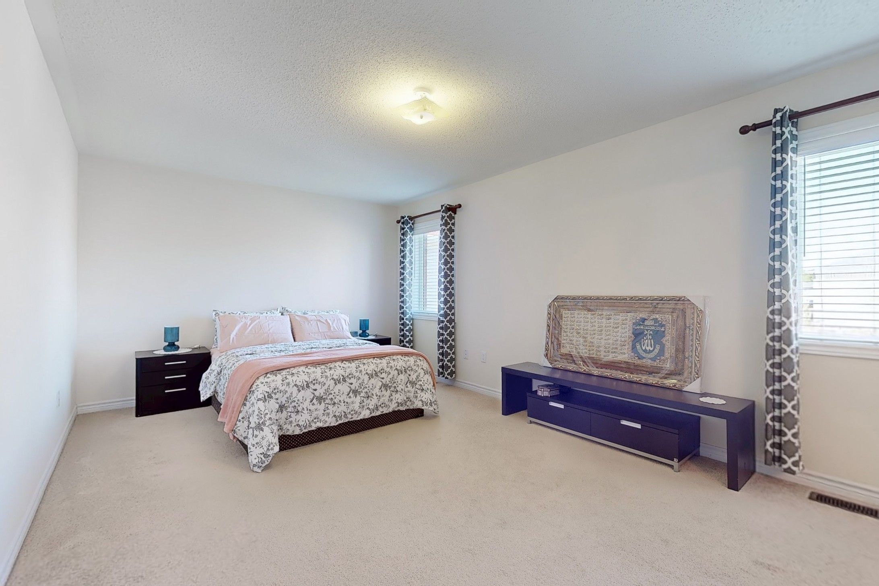


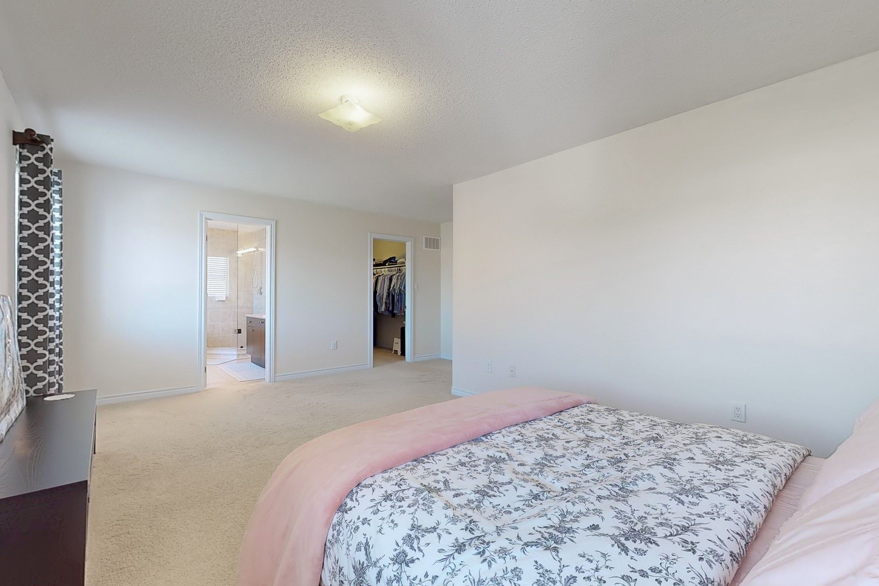











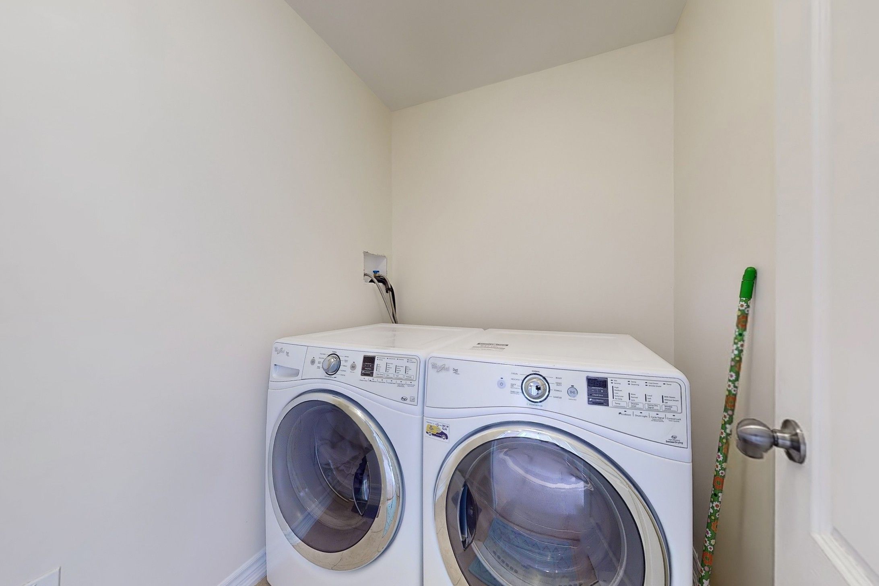


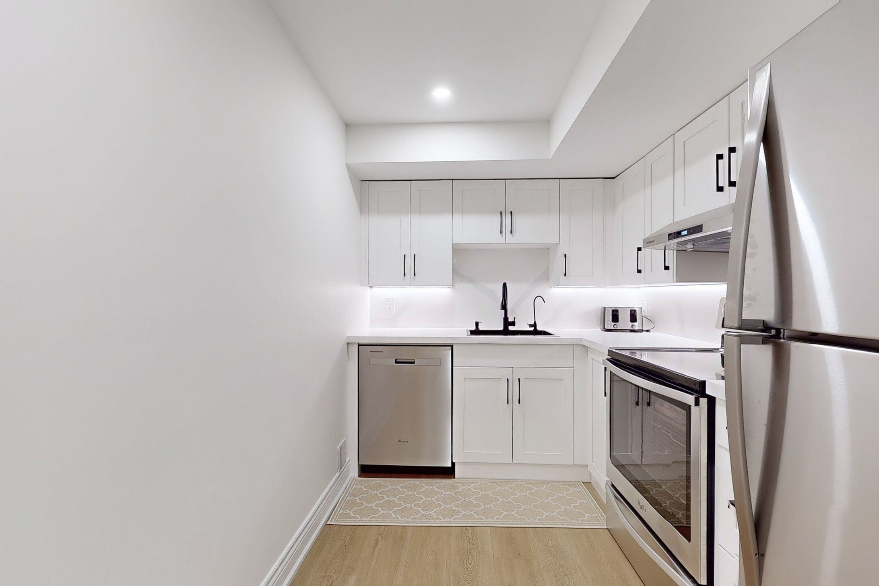




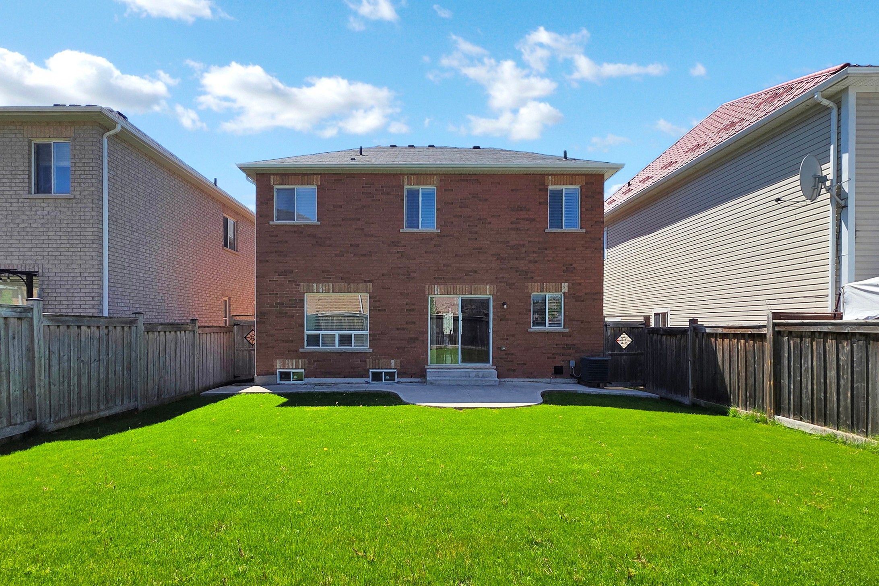








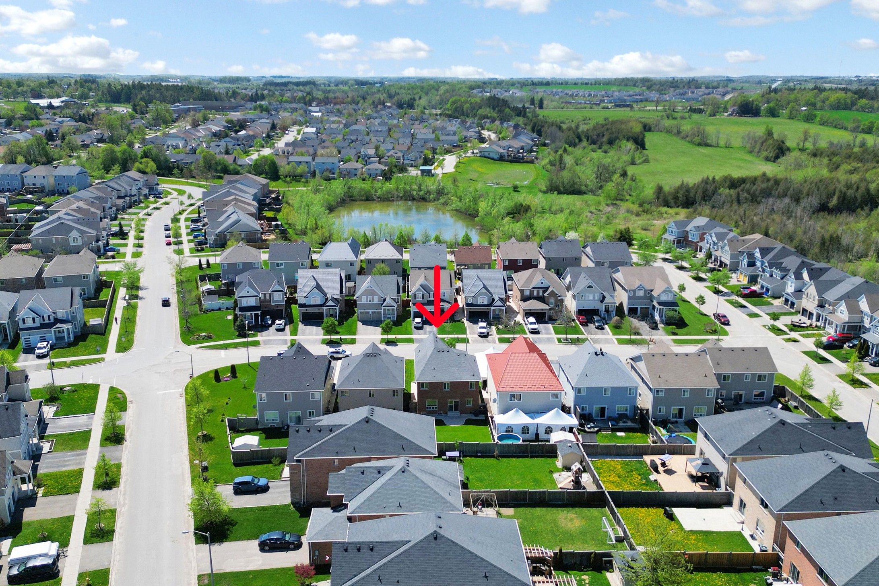


 Properties with this icon are courtesy of
TRREB.
Properties with this icon are courtesy of
TRREB.![]()
Absolutely stunning all-brick detached home offering over 3,100 Sq.ft. of beautifully finished living space, including a brand-new 900sq. ft. basement apartment for extended family or rental income! Thisspacious 4+1 bedroom, 3+1 bathroom residence features a thoughtfullydesigned layout with hardwood flooring in the living and dining areas, cozy carpet in the family room and all four generously sizedupper-level bedrooms, and stylish oak stairs leading to the secondfloor. The heart of the home is the modern kitchen with granitecountertops, ample cabinetry, and a walkout to a large, privatebackyardideal for entertaining or enjoying summer evenings. Thefamily room is warm and inviting with a fireplace, and the convenienceof a second-floor laundry room makes daily chores a breeze. The newlyfinished basement includes a bright one-bedroom suite with laminatefloors, quartz kitchen countertops, a full bathroom, its own laundryarea, and a large living/dining spaceoffering excellent functionalityand style. Additional highlights include a 200-amp electrical panel,central vacuum system, double car garage with inside entry, and a rare6-car driveway with no sidewalkperfect for large families orgatherings. Situated on a quiet street in a desirable neighborhood,this home combines comfort, space, and convenience. Move-in ready andideal for homeowners or savvy investors alike, this property checksall the boxes. Dont miss out on this incredible opportunity to own abeautifully maintained and upgraded home with income potential!
- HoldoverDays: 90
- 建筑样式: 2-Storey
- 房屋种类: Residential Freehold
- 房屋子类: Detached
- DirectionFaces: East
- GarageType: Attached
- 路线: Hwy 124/ Hwy 89
- 纳税年度: 2025
- 停车位特点: Private
- ParkingSpaces: 6
- 停车位总数: 8
- WashroomsType1: 1
- WashroomsType1Level: Second
- WashroomsType2: 1
- WashroomsType2Level: Second
- WashroomsType3: 1
- WashroomsType3Level: Main
- WashroomsType4: 1
- WashroomsType4Level: Basement
- BedroomsAboveGrade: 4
- BedroomsBelowGrade: 1
- 内部特点: Central Vacuum
- 地下室: Finished
- Cooling: Central Air
- HeatSource: Gas
- HeatType: Forced Air
- ConstructionMaterials: Brick
- 屋顶: Asphalt Shingle
- 基建详情: Poured Concrete
- LotSizeUnits: Feet
- LotDepth: 109.91
- LotWidth: 40.03
- PropertyFeatures: Fenced Yard, School, School Bus Route
| 学校名称 | 类型 | Grades | Catchment | 距离 |
|---|---|---|---|---|
| {{ item.school_type }} | {{ item.school_grades }} | {{ item.is_catchment? 'In Catchment': '' }} | {{ item.distance }} |

