$3,990,000
3819 Deer Trail, London South, ON N6P 1E6
South V, London South,
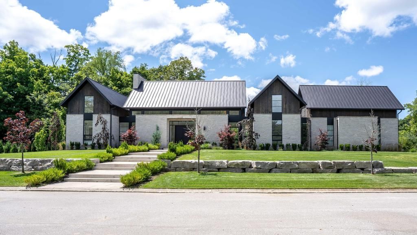
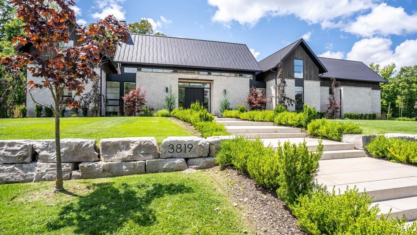
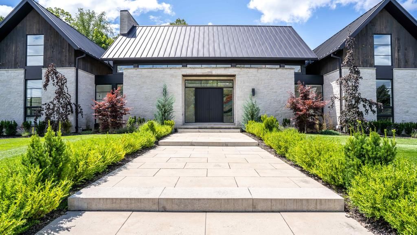
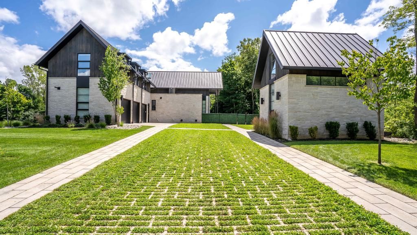
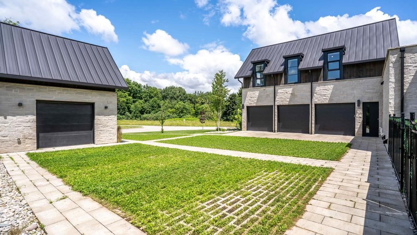
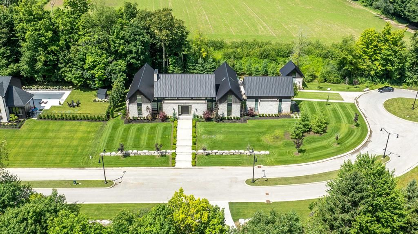
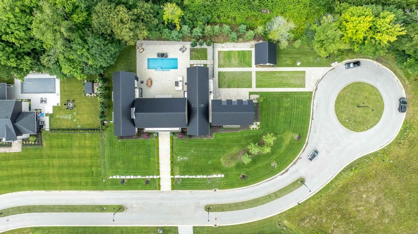
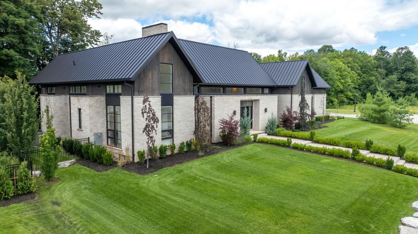
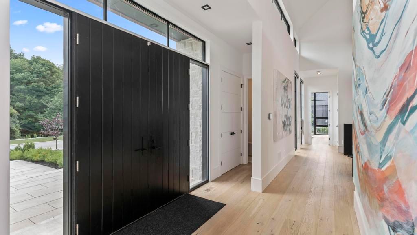
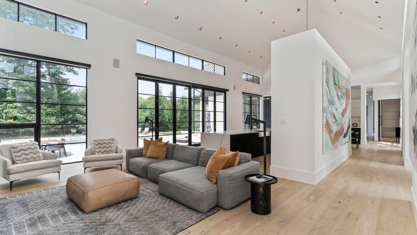
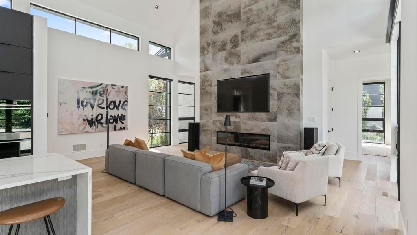
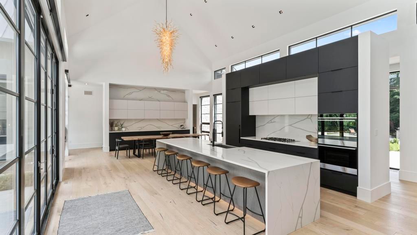


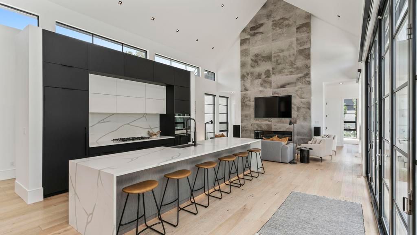


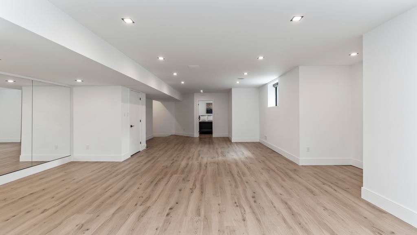


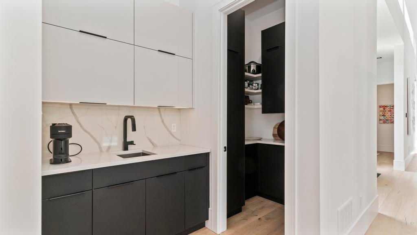
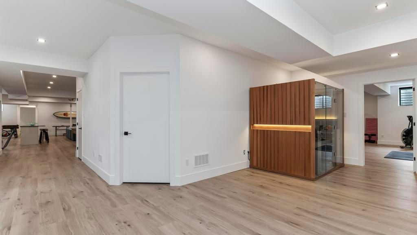
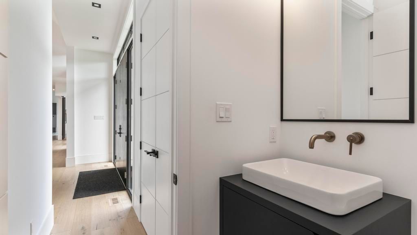
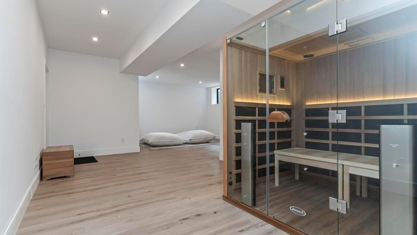
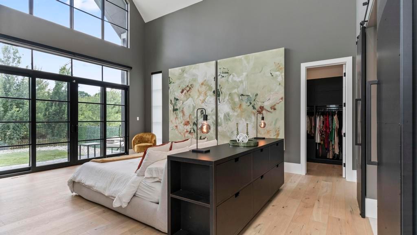
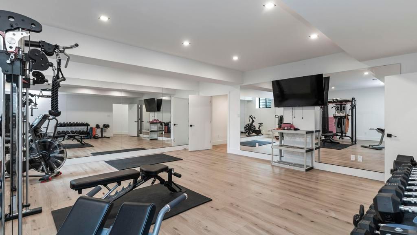




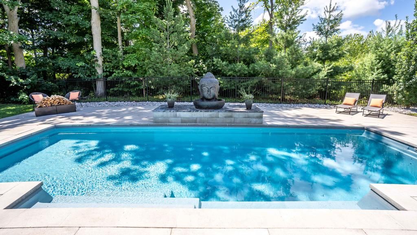
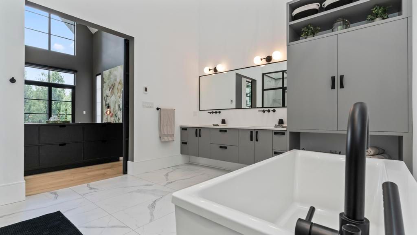
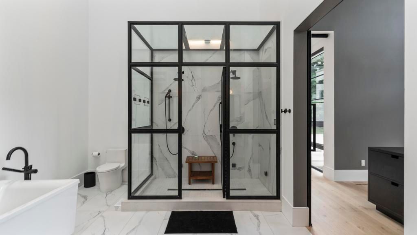
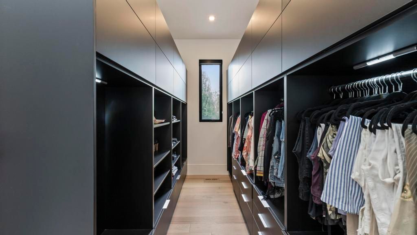

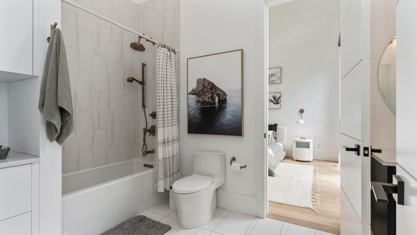
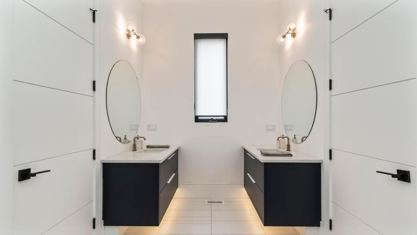

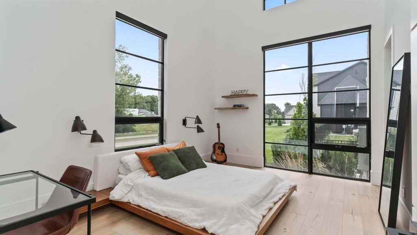
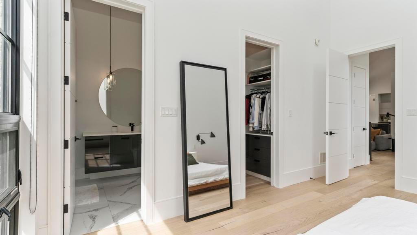
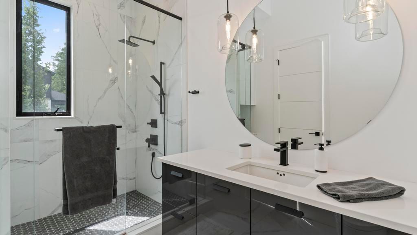
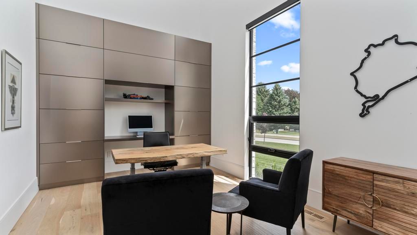


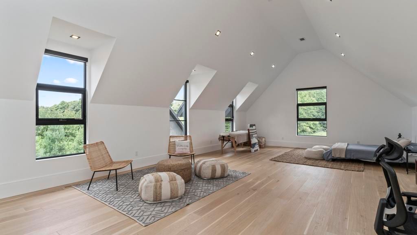
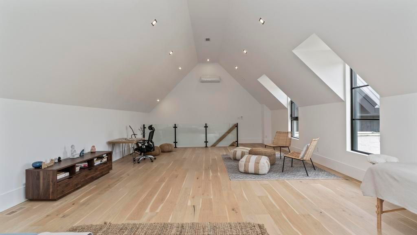

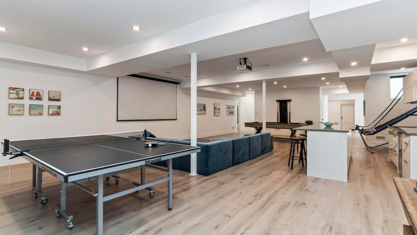
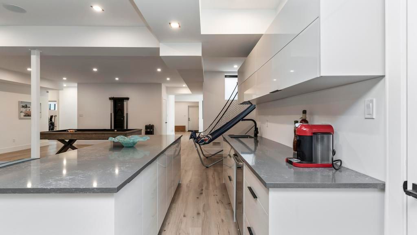
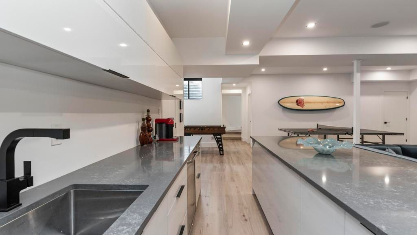
 Properties with this icon are courtesy of
TRREB.
Properties with this icon are courtesy of
TRREB.![]()
A Masterpiece of Scandinavian Design and Modern Luxury. Discover 3819 Deer Trail, a one-of-a-kind luxury residence nestled in the heart of Lambeth's exclusive Deer Trail enclave. Set on a private cul-de-sac and surrounded by nature, this home offers a rare blend of peaceful seclusion and sophisticated urban living. Inspired by contemporary Scandinavian architecture the home radiates warmth and minimal elegance. Its striking stone exterior is both timeless and modern, creating a bold first impression. Inside, you'll find over 8,500 square feet of thoughtfully designed space, where every detail reflects quality craftsmanship and intentional design. This 5 bedroom, 5 1/2 -bathroom home is designed for elevated everyday living. The main level features 26-foot vaulted ceilings, flooding the space with natural light and creating a stunning sense of openness. The chefs kitchen is equipped with premium appliances, custom cabinetry, and an oversized island, flowing into an outdoor living area perfect for entertaining or unwinding in private. The lower level is a true extension of the homes luxurious feel, offering a home theatre, a stylish bar, second kitchen, home gym, sauna, guest suits, and a large great room -ideal for hosting or relaxing. For car enthusiasts or large households, the home includes a 5-car garage and parking for up to 16 additional vehicles. 3819 Deer Trail is more than a home- its a retreat. A place where modern elegance, Scandinavian simplicity, and natural tranquility come together to offer an unparalleled living experience in London, Ontario. Located minutes from schools, trails, shopping, and Hwy 401 access. A rare offering in one of London's most sought-after neighbourhoods.
- HoldoverDays: 10
- 建筑样式: Bungalow
- 房屋种类: Residential Freehold
- 房屋子类: Detached
- DirectionFaces: South
- GarageType: Detached
- 路线: From Colonel Talbot turn West on Kilbourne Rd., then turn North (right) on South Winds Drive. At 'T' intersection, turn West (Left) Deer Creek ridge subdivision.
- 纳税年度: 2025
- 停车位特点: Private
- ParkingSpaces: 16
- 停车位总数: 21
- WashroomsType1: 2
- WashroomsType1Level: Main
- WashroomsType2: 1
- WashroomsType2Level: Main
- WashroomsType3: 1
- WashroomsType3Level: Main
- WashroomsType4: 1
- WashroomsType4Level: Main
- WashroomsType5: 1
- WashroomsType5Level: Basement
- BedroomsAboveGrade: 4
- BedroomsBelowGrade: 1
- 壁炉总数: 1
- 内部特点: Bar Fridge, Built-In Oven, Primary Bedroom - Main Floor, Sauna, Separate Heating Controls, Water Heater Owned
- 地下室: Full, Finished
- Cooling: Central Air
- HeatSource: Gas
- HeatType: Forced Air
- ConstructionMaterials: Stone
- 外部特点: Landscaped, Lawn Sprinkler System, Porch, Year Round Living
- 屋顶: Shingles
- 泳池特点: Salt
- 下水道: Septic
- 基建详情: Insulated Concrete Form
- 地块号: 082240613
- LotSizeUnits: Feet
- LotDepth: 149
- LotWidth: 252
| 学校名称 | 类型 | Grades | Catchment | 距离 |
|---|---|---|---|---|
| {{ item.school_type }} | {{ item.school_grades }} | {{ item.is_catchment? 'In Catchment': '' }} | {{ item.distance }} |

