$1,049,900
6380 Emma Street, Niagara Falls, ON L2J 4H7
206 - Stamford, Niagara Falls,
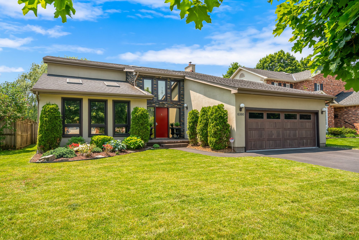
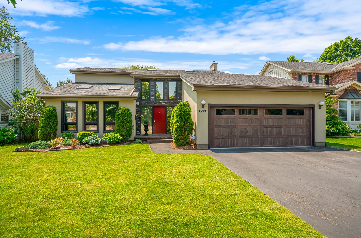
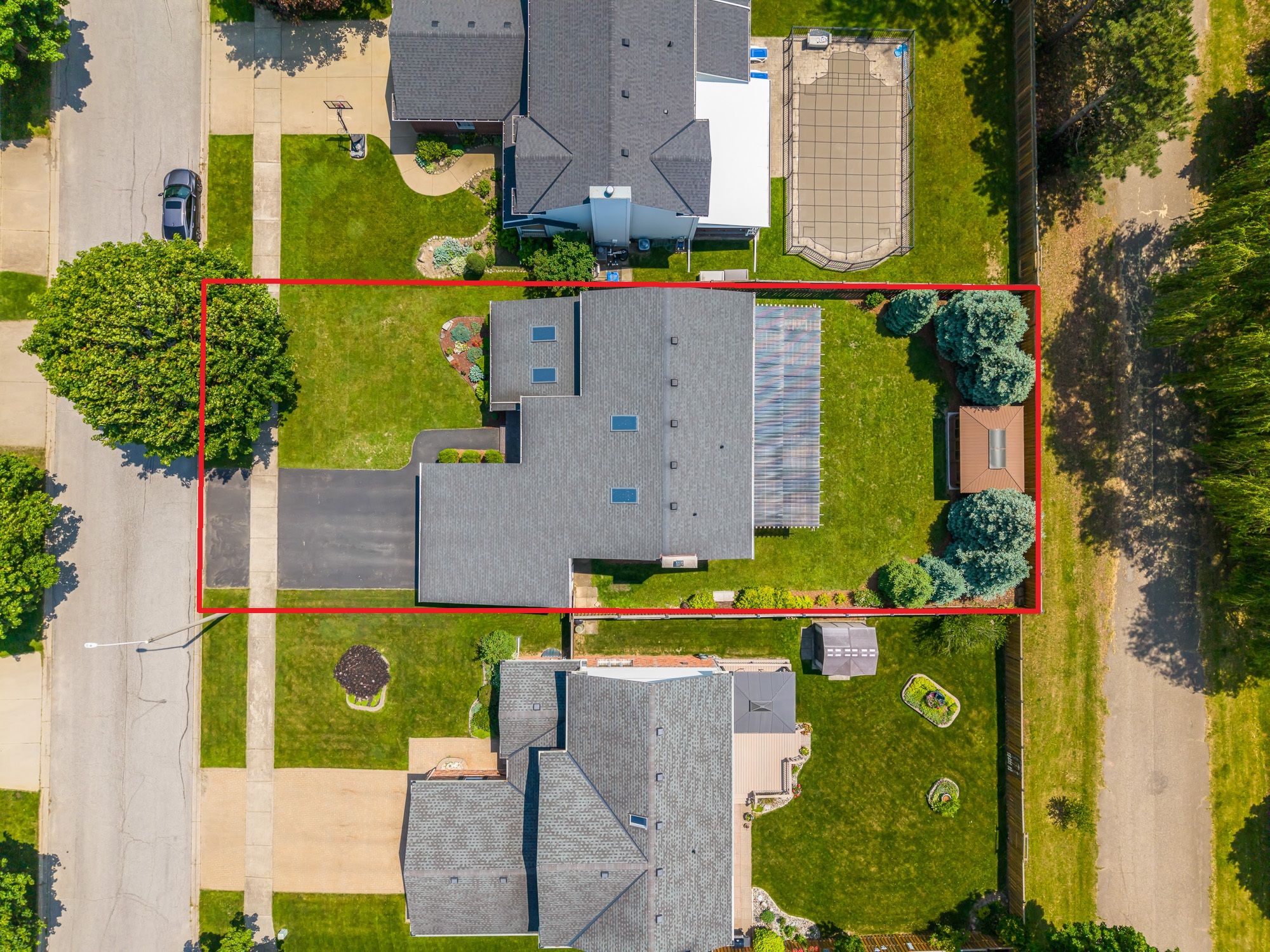
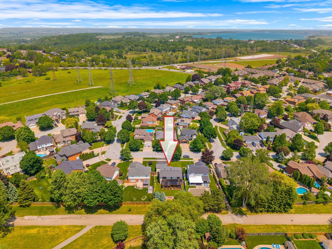

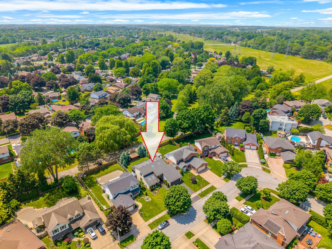

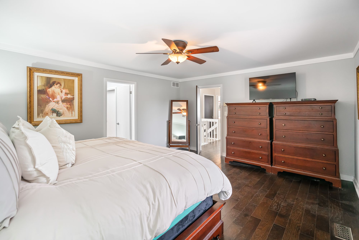

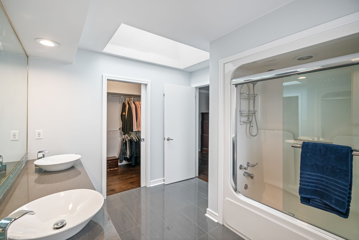
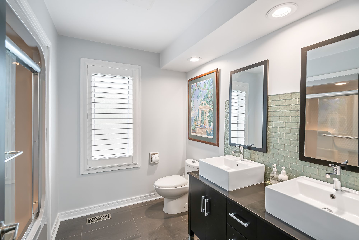

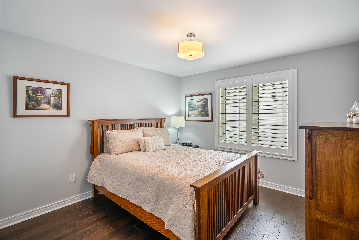
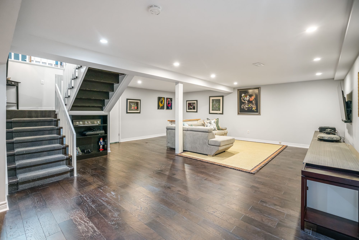
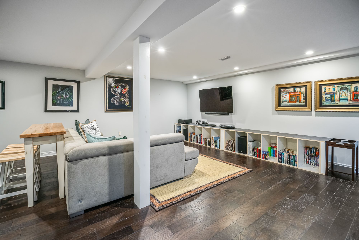
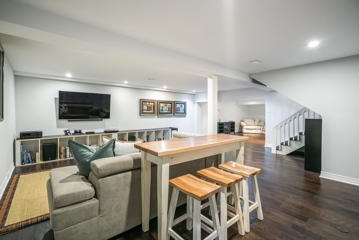

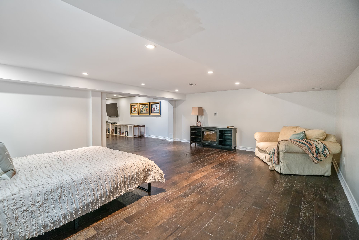

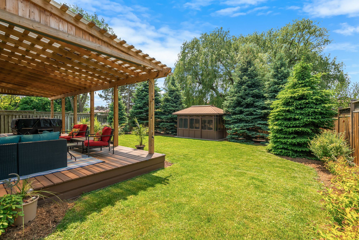
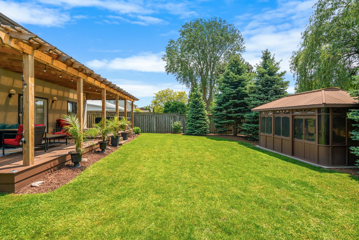
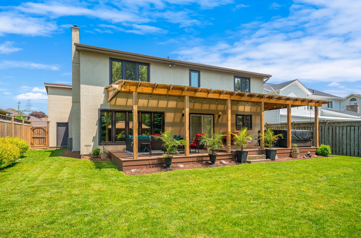
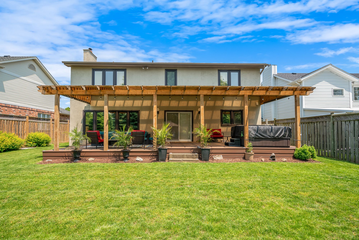
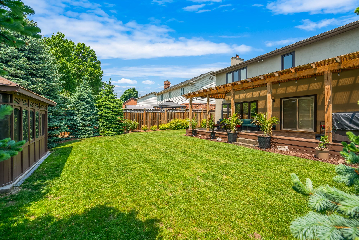
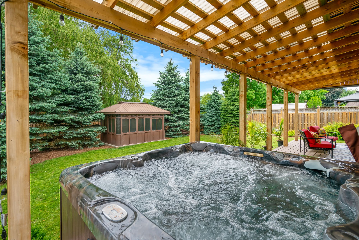
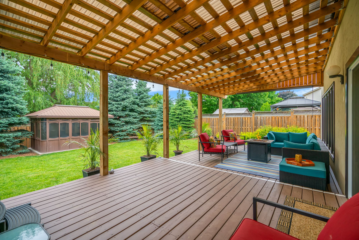
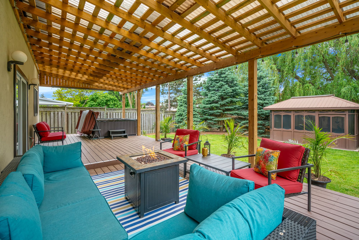
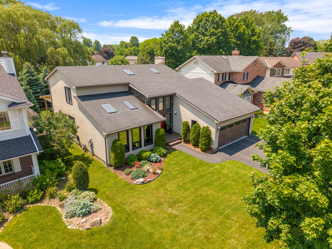

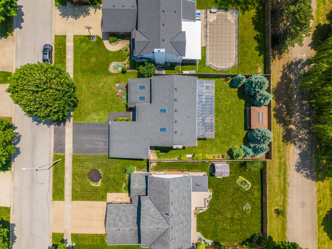
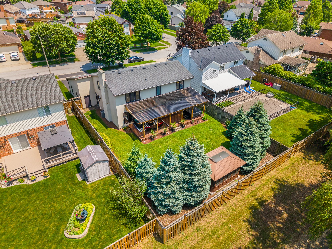
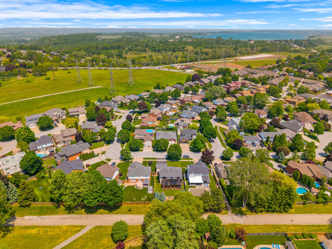
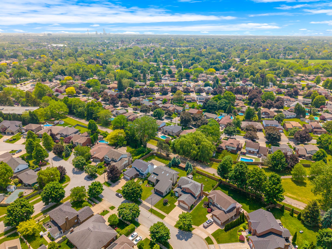

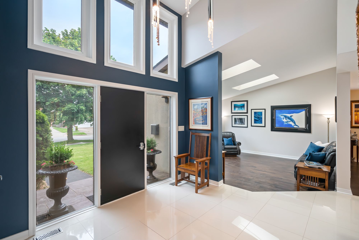

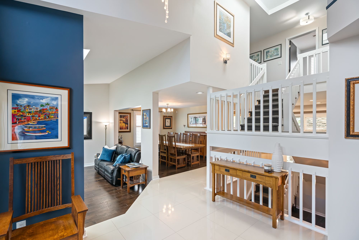
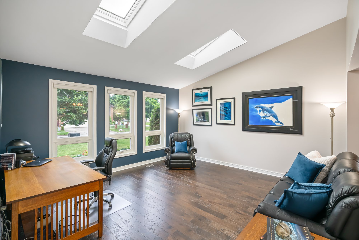
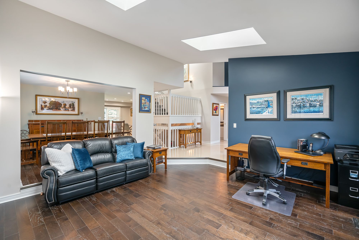
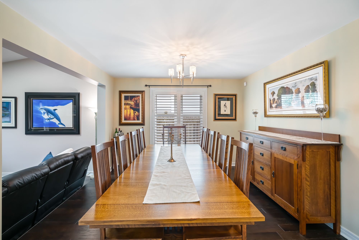
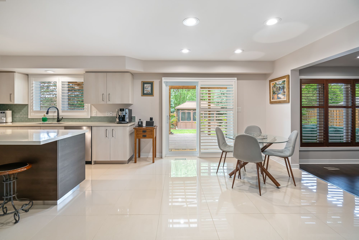
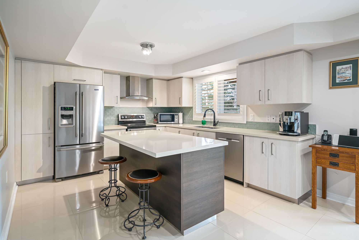
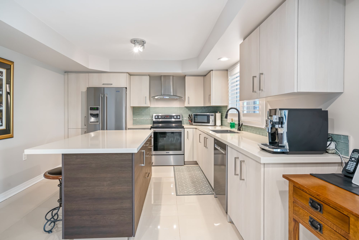
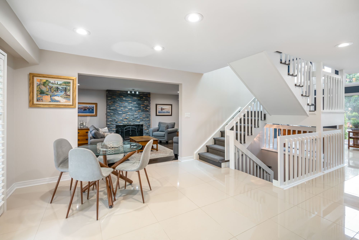
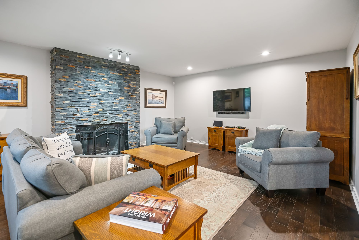
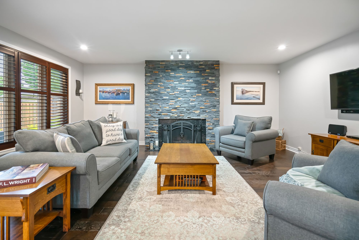
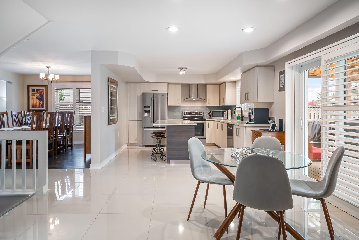
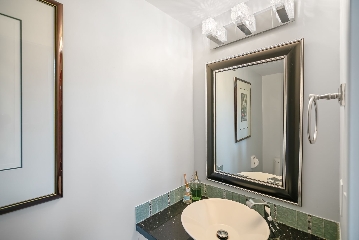
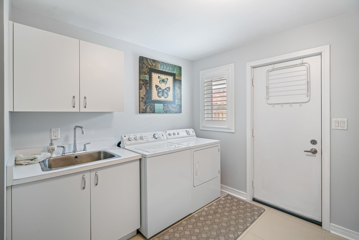
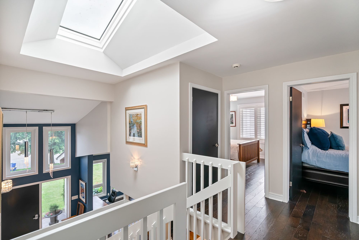
 Properties with this icon are courtesy of
TRREB.
Properties with this icon are courtesy of
TRREB.![]()
Welcome to your executive home in the prestigious Moretta Estates! Situated on a serene cul-de-sac, this fully finished two-story residence offers the ideal blend of space and comfort. As you arrive, you'll be greeted by a concrete double driveway and impressive landscaping that enhances the home's curb appeal. The main floor features an open and spacious layout, complete with a convenient laundry area, two family rooms, a wood burning fireplace, a formal dining room, and a chef-worthy kitchen. Upstairs, you'll find three generously sized bedrooms and two full 5 piece bathrooms, all adorned with exquisite finishes, including beautiful hardwood flooring and California shutters. The basement is mostly finished, providing endless possibilities for a theater room, rec room, art studio, kids' zone, or fitness area. Step outside to the expansive covered deck that spans the width of the home, complete with a hot tub, fully fenced yard, meticulous landscaping, an oversized shed, and trees that create a park-like atmosphere. Located in the north end of Niagara Falls, you'll be just moments away from shopping, dining, and local amenities. Additionally, a short drive will take you to the charming areas of St. David's, Virgil, and Niagara-on-the-Lake, known for their farm stands, restaurants, and wineries. With all updates and renovations thoughtfully completed, this residence is truly one for the books a perfect place to call home!
- HoldoverDays: 10
- 建筑样式: 2-Storey
- 房屋种类: Residential Freehold
- 房屋子类: Detached
- DirectionFaces: North
- GarageType: Attached
- 路线: ST PAUL TO MORETTA
- 纳税年度: 2024
- 停车位特点: Private Double
- ParkingSpaces: 2
- 停车位总数: 4
- WashroomsType1: 1
- WashroomsType1Level: Second
- WashroomsType2: 1
- WashroomsType2Level: Second
- WashroomsType3: 1
- WashroomsType3Level: Main
- BedroomsAboveGrade: 3
- 壁炉总数: 1
- 内部特点: Auto Garage Door Remote, Bar Fridge, Central Vacuum, Storage, Workbench, Water Softener
- 地下室: Finished, Full
- Cooling: Central Air
- HeatSource: Gas
- HeatType: Forced Air
- LaundryLevel: Main Level
- ConstructionMaterials: Stucco (Plaster)
- 外部特点: Landscaped, Deck, Hot Tub, Landscape Lighting, Porch, Privacy
- 屋顶: Asphalt Shingle
- 下水道: Sewer
- 基建详情: Poured Concrete
- 地块号: 642850222
- LotSizeUnits: Feet
- LotDepth: 110.04
- LotWidth: 60.04
- PropertyFeatures: Cul de Sac/Dead End, School, School Bus Route, Public Transit, Park, Fenced Yard
| 学校名称 | 类型 | Grades | Catchment | 距离 |
|---|---|---|---|---|
| {{ item.school_type }} | {{ item.school_grades }} | {{ item.is_catchment? 'In Catchment': '' }} | {{ item.distance }} |

