$789,900
11 Pecan Court, Hamilton, ON L8G 4L6
Stoney Creek, Hamilton,

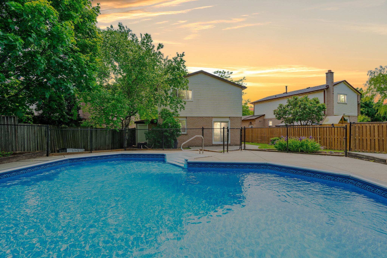

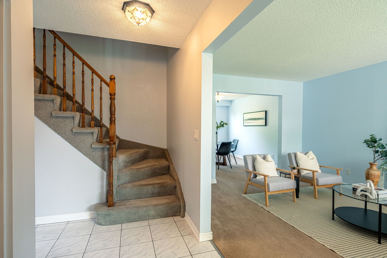

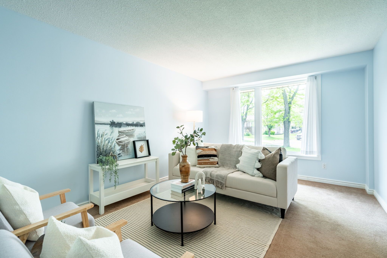
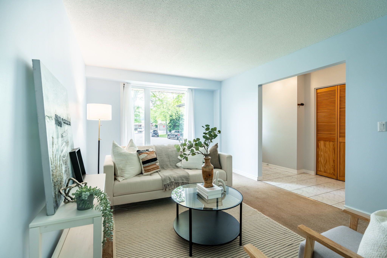
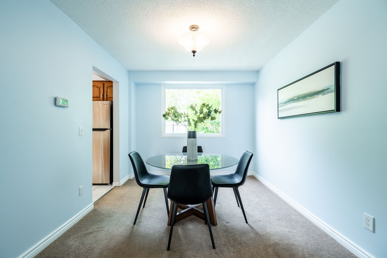

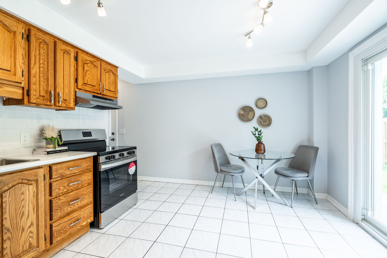
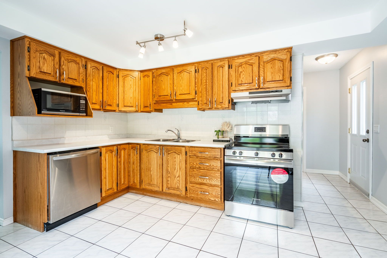
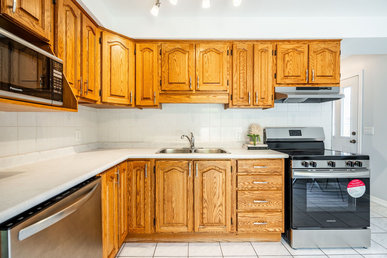
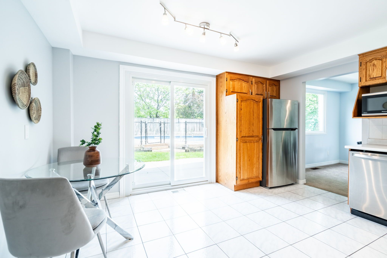
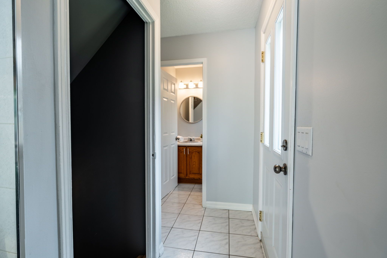
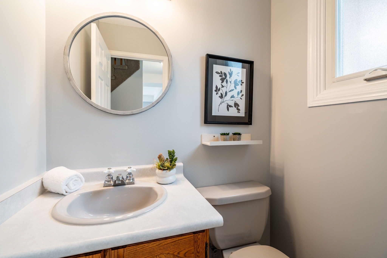

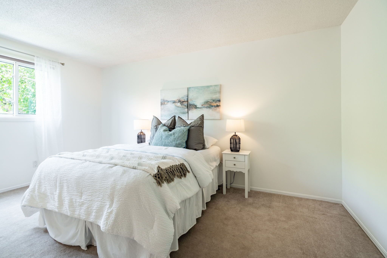


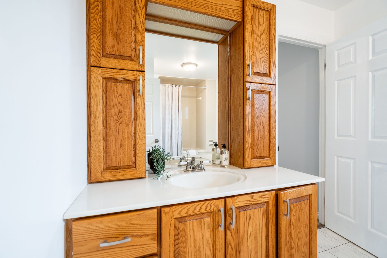
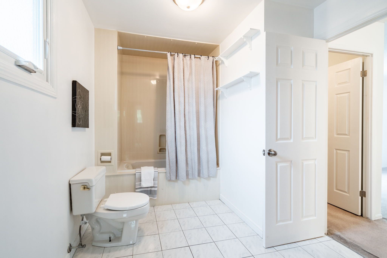
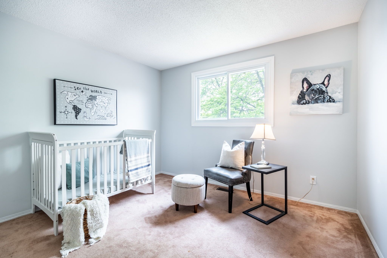
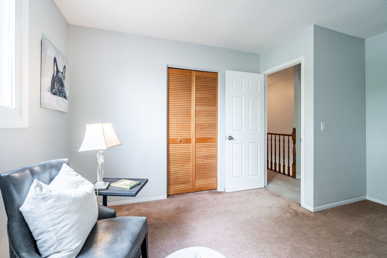
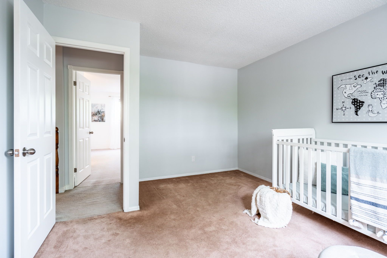
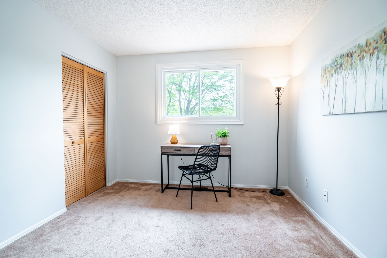

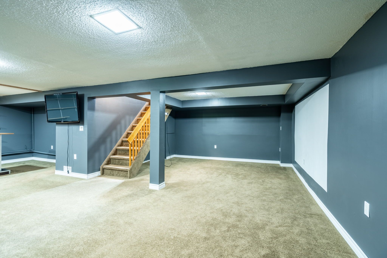
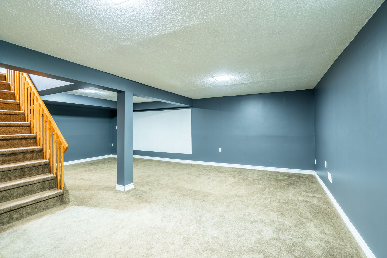
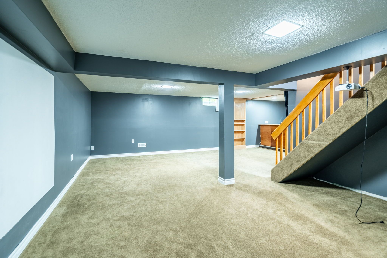

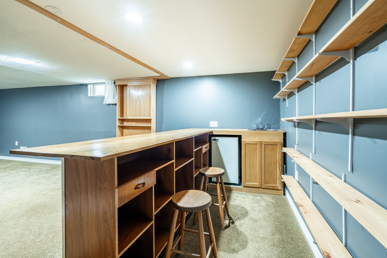

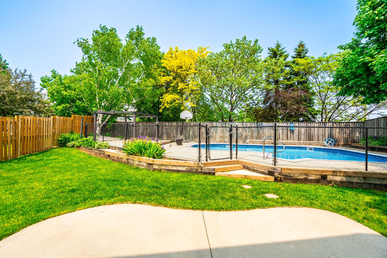


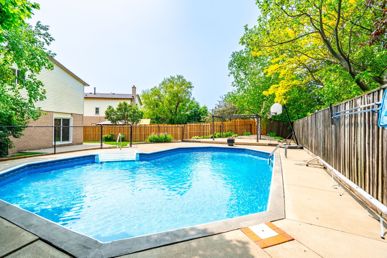
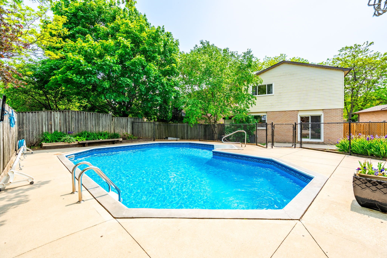
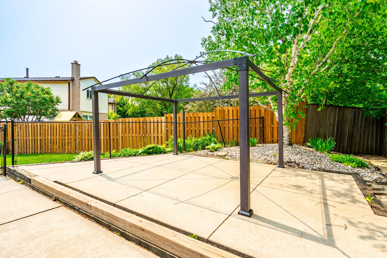
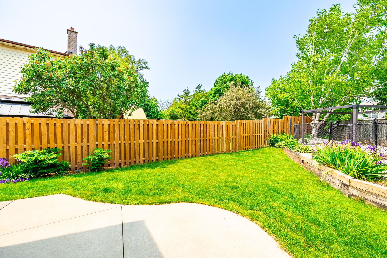

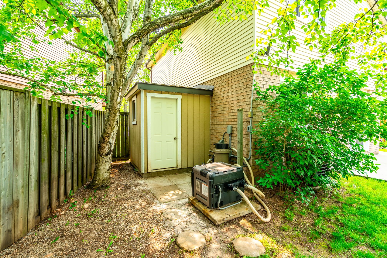

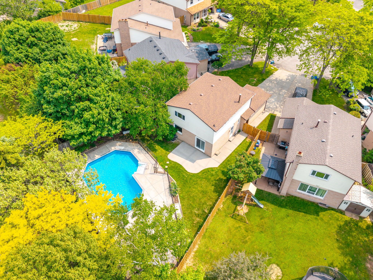
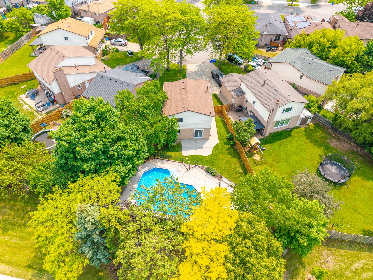

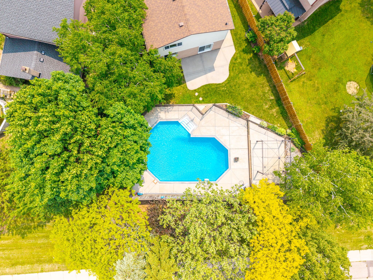
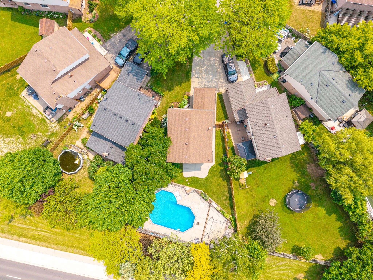


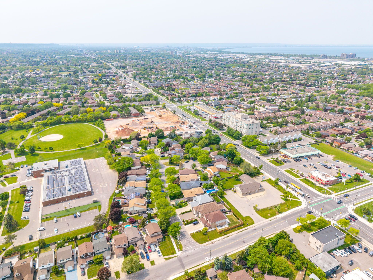
 Properties with this icon are courtesy of
TRREB.
Properties with this icon are courtesy of
TRREB.![]()
Nestled on a deep 150-ft irregular lot in a quiet, family-friendly cul-de-sac in Stoney Creek, welcome to 11 Pecan Court, a fantastic 2-storey home with 3 bedrooms, 1.5 bathrooms and an inground swimming pool! This home impresses with its functional floor plan, large windows throughout, private backyard retreat, and single garage plus driveway parking for 4 vehicles. Great curb appeal with front garden beds and mature greenery welcomes you into the foyer. The living room is spacious and full of sunshine, opening into the dining area. The kitchen features stainless steel appliances, plenty of cabinetry, a breakfast area, and a sliding door walkout to the backyard, an ideal extension of your cooking space perfect for effortless barbecuing. Completing the main level is a convenient powder room and a door providing access to the side of the home. Upstairs, the primary bedroom offers a large walk-in closet and ensuite privileges to the 4-piece bathroom, making mornings a little more relaxed. The two additional bedrooms are generously sized with ample closet space. The basement offers an exceptionally sized recreation area with a wet bar, perfect for creating your dream entertainment space, with enough room for a home gym, office, or kids' play area. Also in the basement is the laundry room and storage space. You're bound to fall in love with the gorgeous backyard, a true showstopper, featuring a gleaming swimming pool, generous patio space, and lawn area, perfect for the kids and dogs to play, hosting weekend get-togethers, and relaxing outdoors, just in time to enjoy all summer long! This prime location is close to many of Hamilton's renowned eateries, schools, scenic parks, conservation areas and trails, golf courses, fruit farms, wineries, and all amenities. Plus, access to downtown Stoney Creek, the QEW Toronto and Niagara, and Lake Ontario is just a short drive away. Nows your chance to make this great home and property yours!
- HoldoverDays: 60
- 建筑样式: 2-Storey
- 房屋种类: Residential Freehold
- 房屋子类: Detached
- DirectionFaces: North
- GarageType: Attached
- 路线: Highway 8 - Dewitt Road - Salina Place - Pecan Court
- 纳税年度: 2024
- 停车位特点: Private Double
- ParkingSpaces: 4
- 停车位总数: 5
- WashroomsType1: 1
- WashroomsType1Level: Main
- WashroomsType2: 1
- WashroomsType2Level: Second
- BedroomsAboveGrade: 3
- 内部特点: Auto Garage Door Remote, Storage
- 地下室: Full, Finished
- Cooling: Central Air
- HeatSource: Gas
- HeatType: Forced Air
- LaundryLevel: Lower Level
- ConstructionMaterials: Brick, Vinyl Siding
- 外部特点: Patio, Privacy
- 屋顶: Asphalt Shingle
- 泳池特点: Inground
- 下水道: Sewer
- 基建详情: Concrete
- 地块号: 173390014
- LotSizeUnits: Feet
- LotDepth: 150.41
- LotWidth: 23.01
- PropertyFeatures: Fenced Yard, Cul de Sac/Dead End, Golf, Park, Rec./Commun.Centre, School
| 学校名称 | 类型 | Grades | Catchment | 距离 |
|---|---|---|---|---|
| {{ item.school_type }} | {{ item.school_grades }} | {{ item.is_catchment? 'In Catchment': '' }} | {{ item.distance }} |

