$2,799,900
32 Forest Breeze Lane, Rideau Lakes, ON K0G 1E0
817 - Rideau Lakes (South Crosby) Twp, Rideau Lakes,
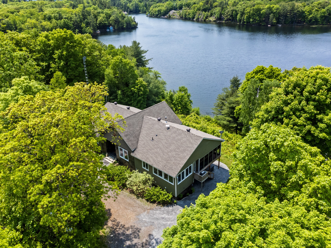
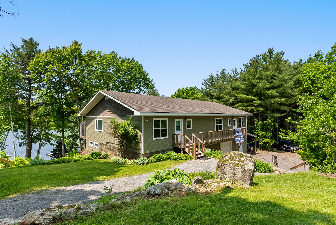
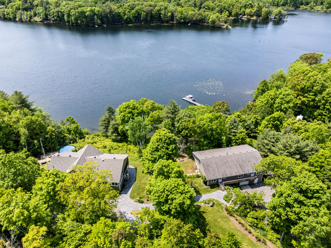
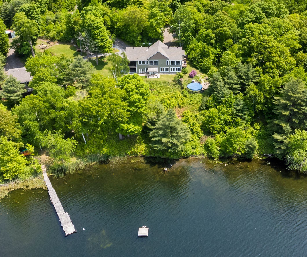

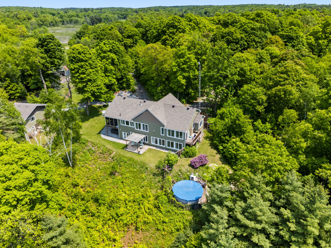
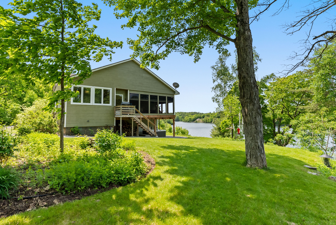
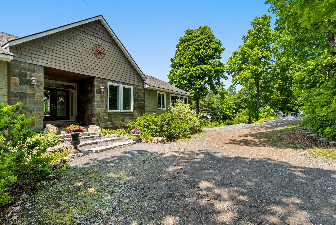
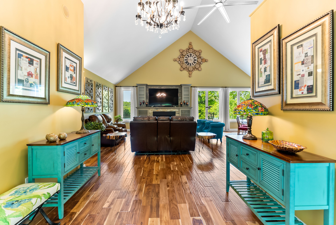
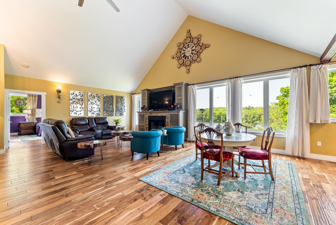
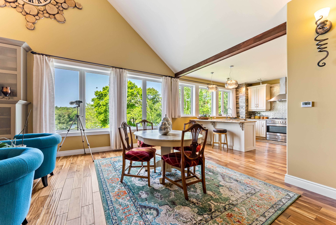
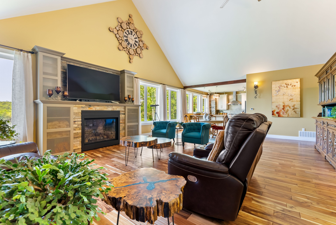

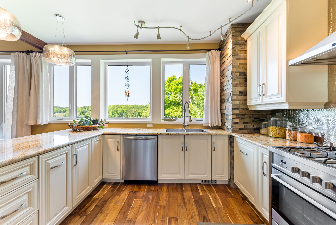
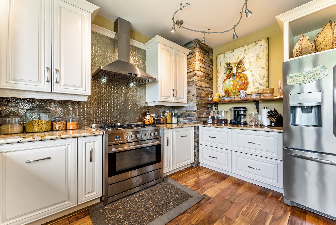
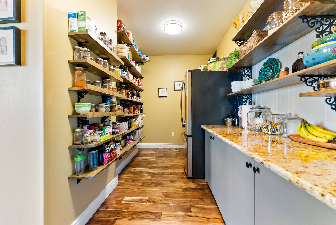
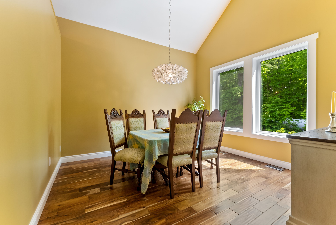

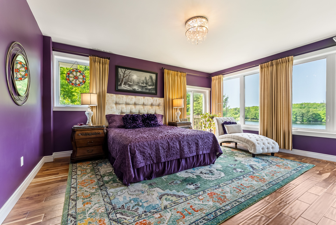
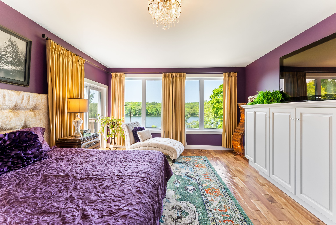

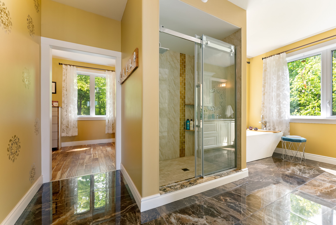
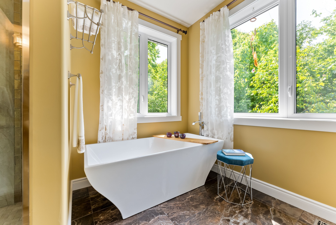
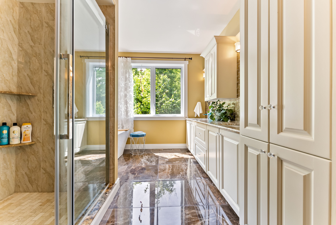
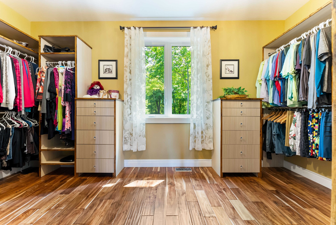
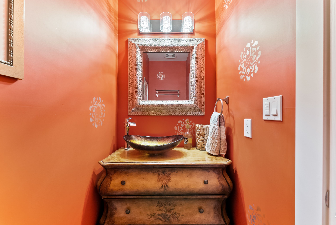
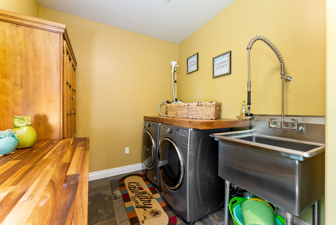

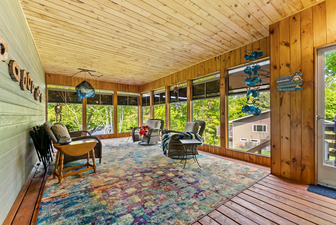

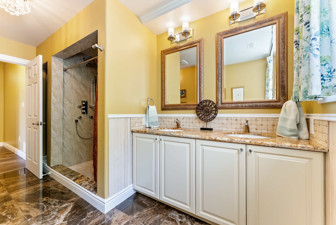
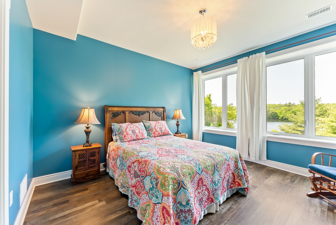
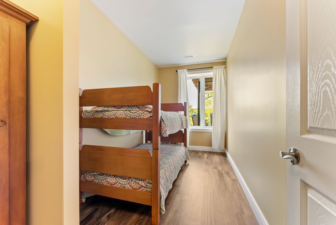
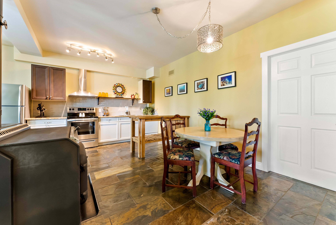
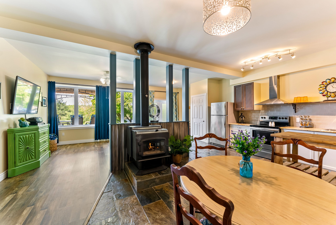
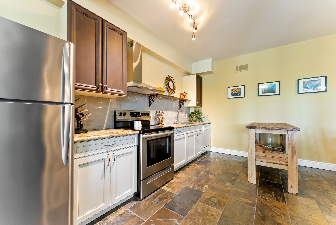
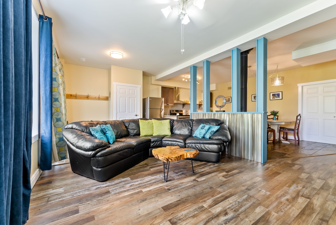
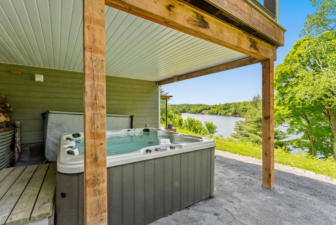

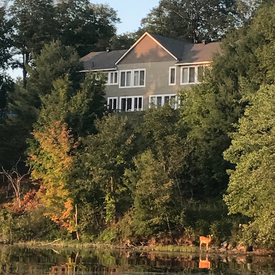
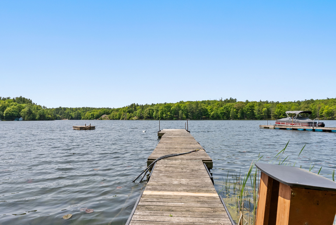
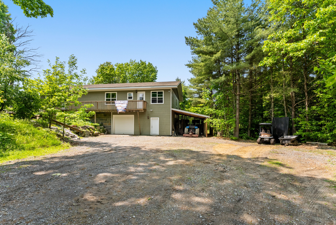
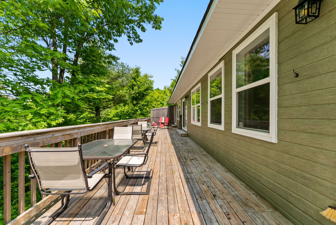
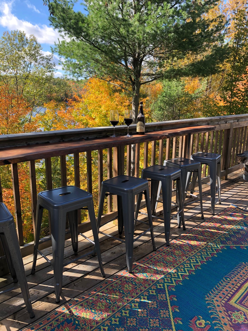
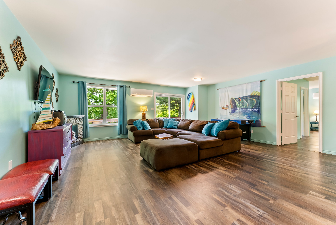
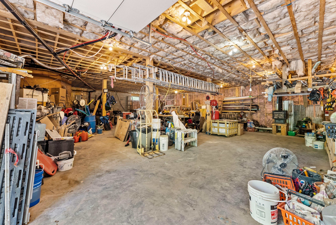
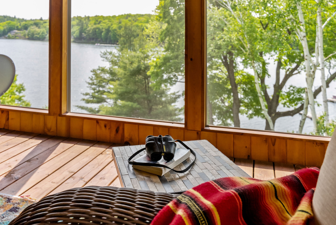
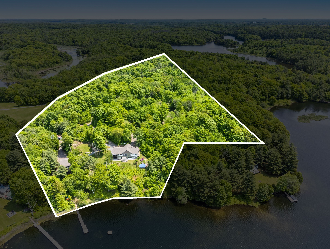
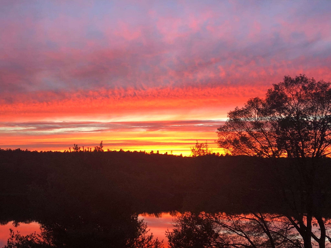

 Properties with this icon are courtesy of
TRREB.
Properties with this icon are courtesy of
TRREB.![]()
| MULTIGENERATIONAL ESTATE | on the serene shores of Whitefish Lake, Welcome to 32 Forest Breeze Lane in Elgina sprawling 14-acre sanctuary ,offering over 270 feet of pristine WATERFRONT and a 100-foot dock. This exceptional home boasts Acacia hardwood, porcelain, and slate flooring, complemented by a custom kitchen featuring granite countertops, an Ancona gas stove top & electric oven, and a massive walk-in pantry with abundant storage. The living room is highlighted by a propane fireplace with custom cabinetry and vaulted ceilings. The primary suite offers a private deck overlooking the water, a 5-piece ensuite, and a walk-in closet with custom cabinetry with intricate details crafted from wood sourced on the property. Additional features include a main floor laundry with built-in cabinetry, a sunroom with pine ceilings, and an oversized versatile office that can easily serve as a second bedroom. Massive windows throughout frame breathtaking lake views. The walkout basement features an in-law suite with over 9-foot ceilings, three bedroomstwo with walk-in closetsand in-floor heating sourced from the efficient Boiler System. Outdoor amenities include a covered American Spas hot tub, an 18-foot above-ground saltwater pool, and a detached INSULATED 2,400 sq ft garage (which includes a wood stove!) room for multiple vehicles or perfect for hobby's/ a home based business. ADDITIONAL 2,400 sq ft entertainment space above garage, complete with included furnishings and a heat pump system. The property also offers Mature hardwood forest, garden with fruit, berry bushes, a pond and much of the incredible canadian shield rock formations!! Sheds, gardens, footpaths, Lakefront views, Firepit's and MULTIPLE sitting areas. Ask for the ECONOMICAL utility costs. With its serene setting and thoughtful design, this estate is the perfect family compound and multigenerational WATERFRONT retreat.
- HoldoverDays: 60
- 建筑样式: Bungalow
- 房屋种类: Residential Freehold
- 房屋子类: Detached
- DirectionFaces: West
- GarageType: Attached
- 路线: Jones Falls Road to Tara Lane to Forest BreezeLane.
- 纳税年度: 2024
- ParkingSpaces: 10
- 停车位总数: 14
- WashroomsType1: 1
- WashroomsType1Level: Main
- WashroomsType2: 1
- WashroomsType2Level: Main
- WashroomsType3: 1
- WashroomsType3Level: Basement
- BedroomsAboveGrade: 2
- BedroomsBelowGrade: 3
- 壁炉总数: 2
- 内部特点: Air Exchanger, Carpet Free, In-Law Suite, Primary Bedroom - Main Floor, Storage, Water Heater Owned, Sump Pump, Water Softener, On Demand Water Heater
- 地下室: Finished with Walk-Out, Separate Entrance
- Cooling: Central Air
- HeatSource: Propane
- HeatType: Radiant
- LaundryLevel: Main Level
- ConstructionMaterials: Hardboard
- 外部特点: Porch Enclosed, Hot Tub, Security Gate, Privacy, Deck, Year Round Living
- 屋顶: Asphalt Shingle
- 泳池特点: Above Ground
- 水滨特点: Dock
- 下水道: Septic
- 水源: Drilled Well
- 基建详情: Poured Concrete, Block
- 地形: Hilly, Sloping, Wooded/Treed, Partially Cleared, Open Space, Dry
- 地块号: 442910364
- LotSizeUnits: Feet
- LotDepth: 1062.9
- LotWidth: 270.49
- PropertyFeatures: Wooded/Treed, Waterfront, River/Stream, Lake Access
| 学校名称 | 类型 | Grades | Catchment | 距离 |
|---|---|---|---|---|
| {{ item.school_type }} | {{ item.school_grades }} | {{ item.is_catchment? 'In Catchment': '' }} | {{ item.distance }} |

