$729,900
25 Oakmount Drive, St. Catharines, ON L2T 2G6
461 - Glendale/Glenridge, St. Catharines,
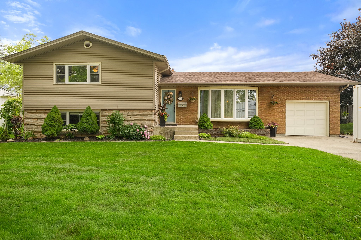
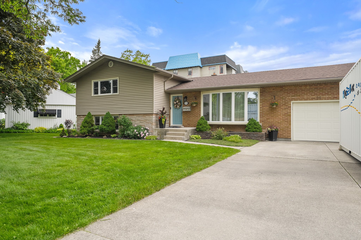
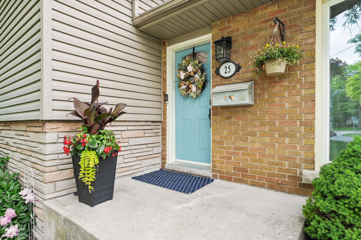
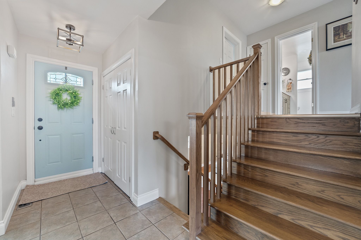
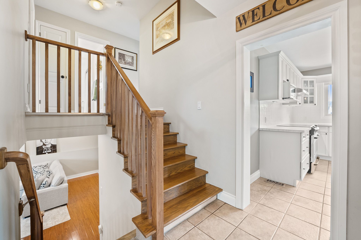

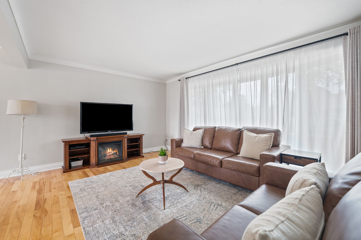
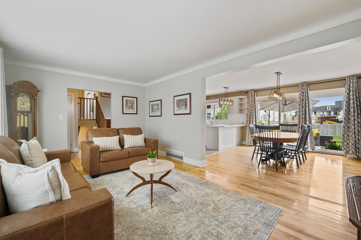
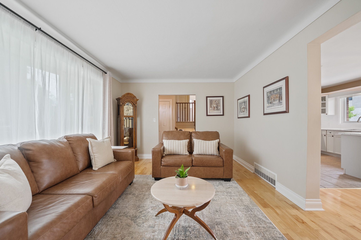
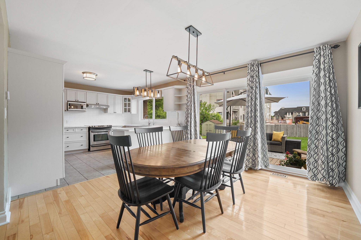
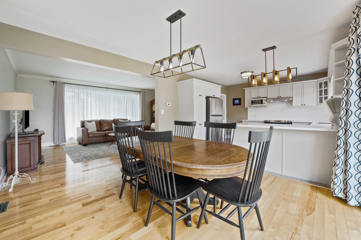

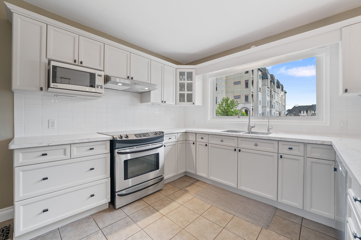
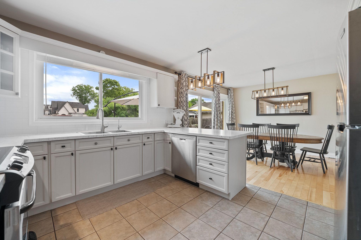
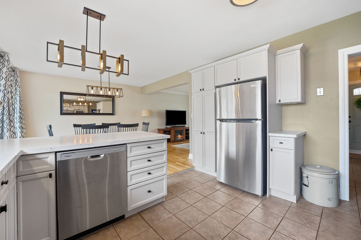
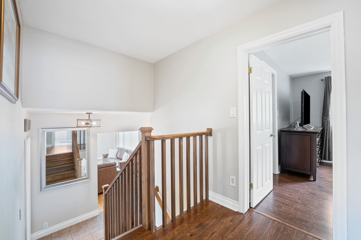

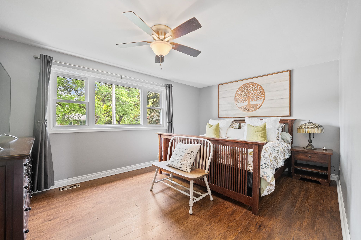

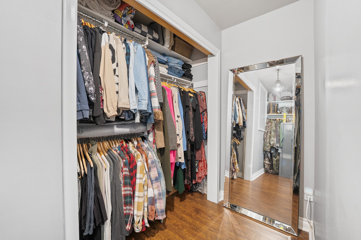
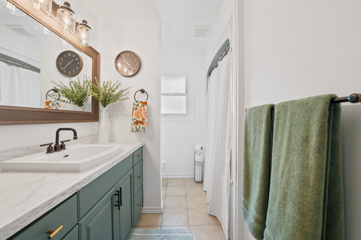
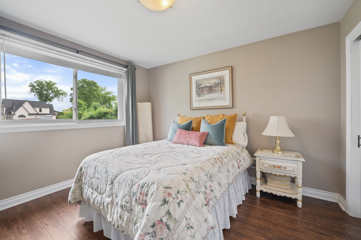
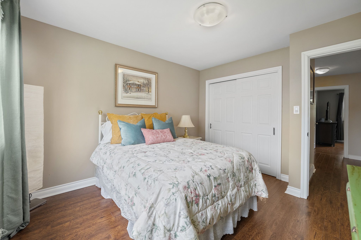
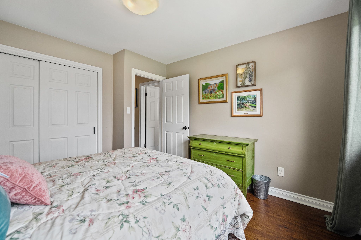
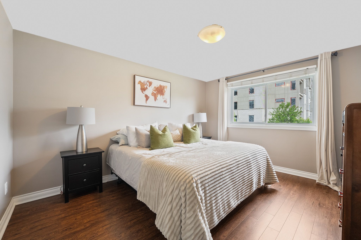
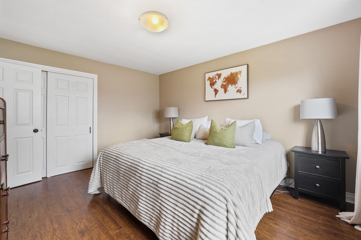
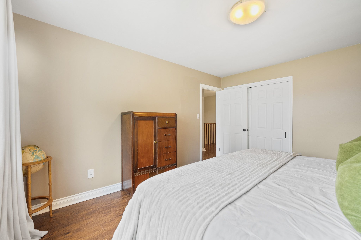
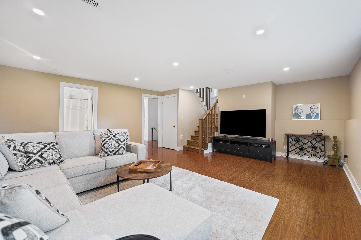
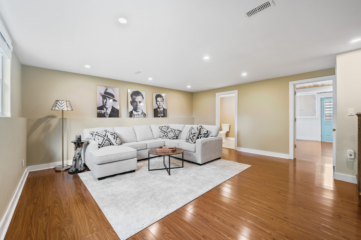
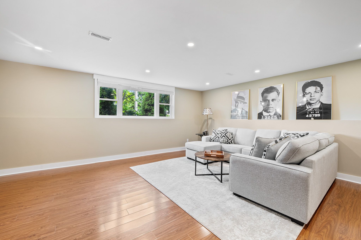
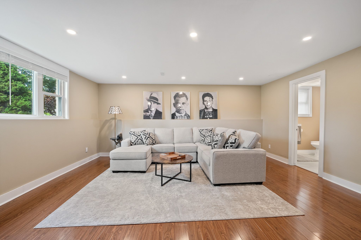
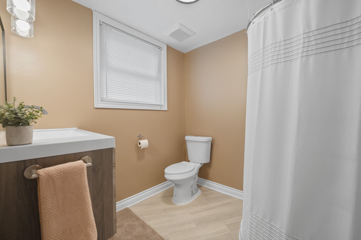
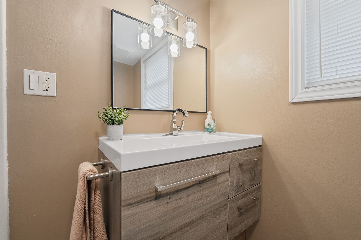



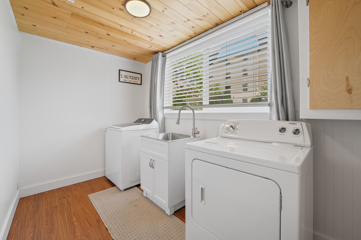
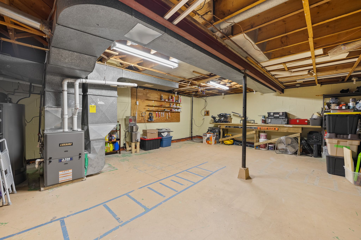
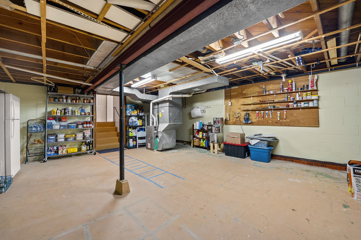
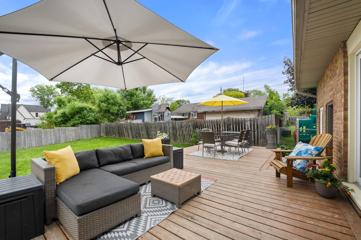
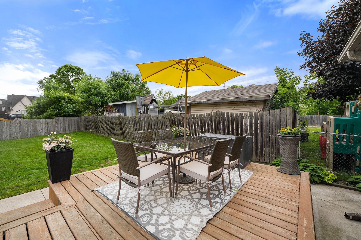

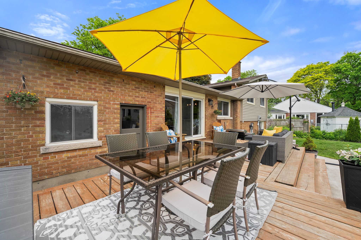
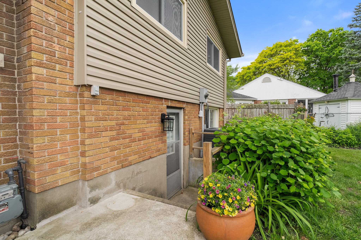
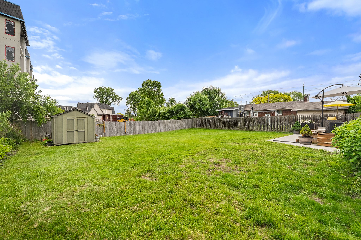
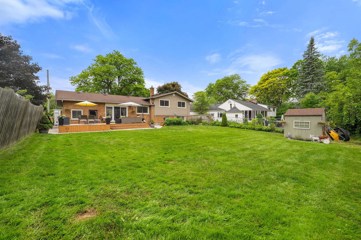
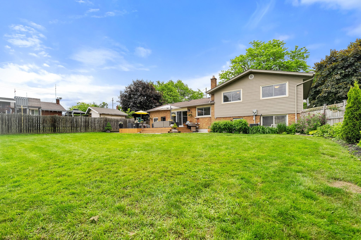

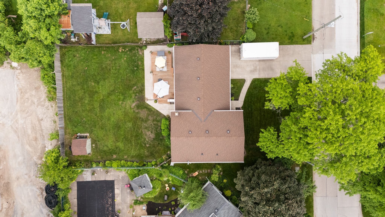
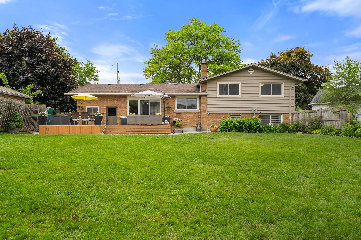
 Properties with this icon are courtesy of
TRREB.
Properties with this icon are courtesy of
TRREB.![]()
Welcome to this stunning updated side-split home nestled in the desirable Glendale neighbourhood. This well-appointed residence offers the perfect blend of comfort, functionality, and modern living across four thoughtfully designed levels. The main floor welcomes you with a bright and airy living room featuring gleaming hardwood floors throughout and impressive bay windows that flood the space with natural light. The heart of the home is the spacious eat-in kitchen, boasting ample cabinet storage, generous counter space and stainless steel appliances for all your culinary needs. Convenient sliding doors provide seamless access to the backyard and deck area, perfect for indoor-outdoor entertaining. The upper level houses three well-proportioned bedrooms and a beautifully renovated 4-piece bathroom. The primary suite is a true retreat, featuring a spacious walk-in closet that provides exceptional storage and organization options. The lower level presents incredible versatility with a large dedicated family room, updated 3-piece bathroom, and practical laundry room. With its separate entrance, this level offers excellent potential for those considering a secondary dwelling unit or in-law suite. Additional storage needs are met with the unfinished basement, providing ample space for seasonal items and household necessities. The generous backyard is an entertainer's dream, featuring a substantial deck with plenty of room for both patio dining and a comfortable conversation area. A handy storage shed completes the outdoor package. This beautiful move-in ready home has been well maintained and updated with care, and features a brand new furnace, hot water tank, and sump pump (2025). This exceptional property combines modern updates with practical living spaces, making it an ideal choice for families seeking comfort and convenience in one of the area's most coveted neighbourhoods.
- HoldoverDays: 30
- 建筑样式: Sidesplit 4
- 房屋种类: Residential Freehold
- 房屋子类: Detached
- DirectionFaces: South
- GarageType: Attached
- 路线: GLENDALE AVE - JACOBSON AVE - OAKMOUNT DR
- 纳税年度: 2024
- 停车位特点: Private Double
- ParkingSpaces: 3
- 停车位总数: 4
- WashroomsType1: 1
- WashroomsType2: 1
- BedroomsAboveGrade: 3
- 内部特点: Other
- 地下室: Full, Walk-Out
- Cooling: Central Air
- HeatSource: Gas
- HeatType: Forced Air
- ConstructionMaterials: Brick, Vinyl Siding
- 屋顶: Asphalt Shingle
- 下水道: Sewer
- 基建详情: Concrete Block
- 地块号: 463410009
- LotSizeUnits: Feet
- LotDepth: 125
- LotWidth: 70
| 学校名称 | 类型 | Grades | Catchment | 距离 |
|---|---|---|---|---|
| {{ item.school_type }} | {{ item.school_grades }} | {{ item.is_catchment? 'In Catchment': '' }} | {{ item.distance }} |

