$569,000
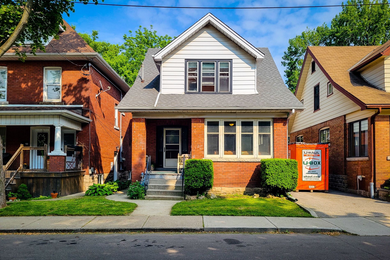
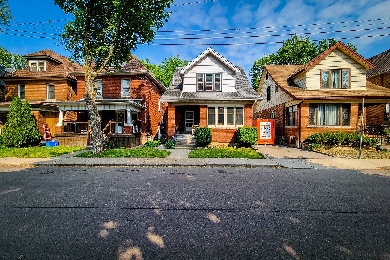
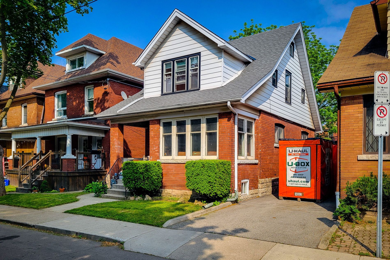

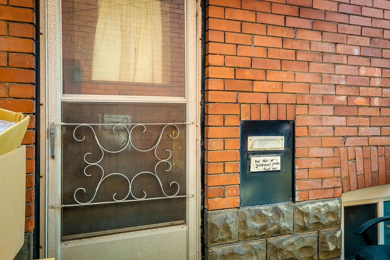

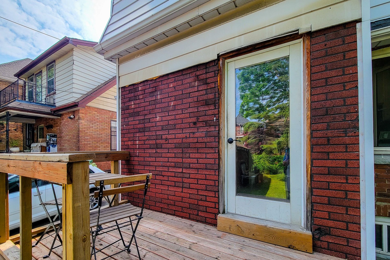
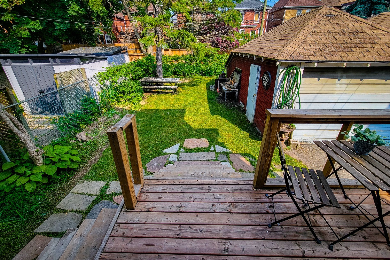
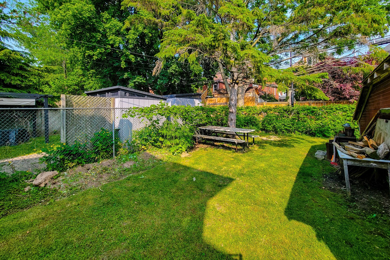
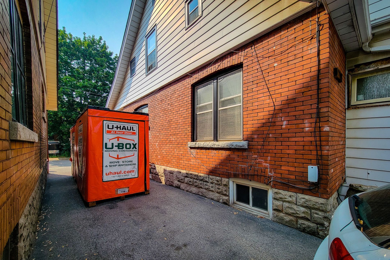
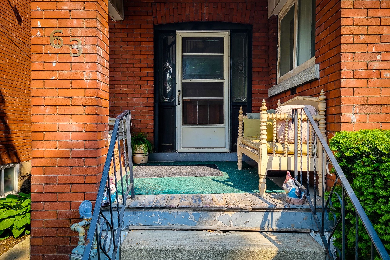



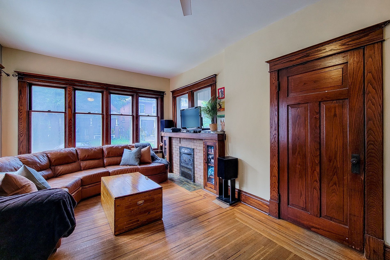
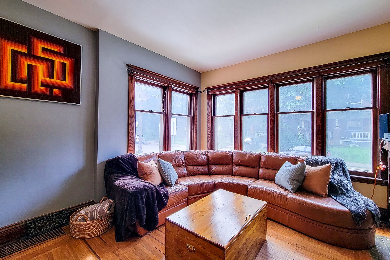
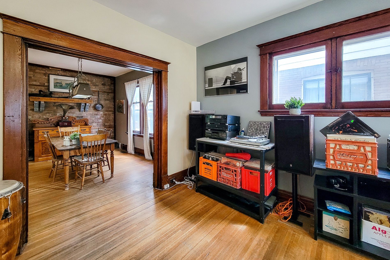
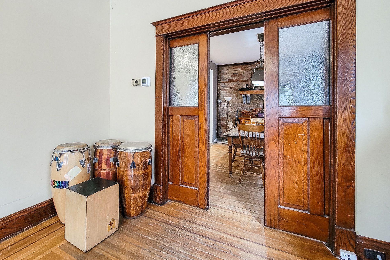
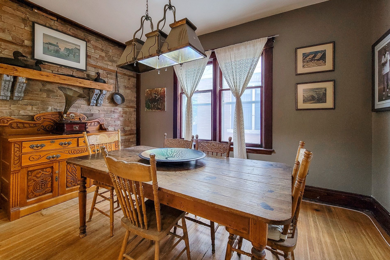
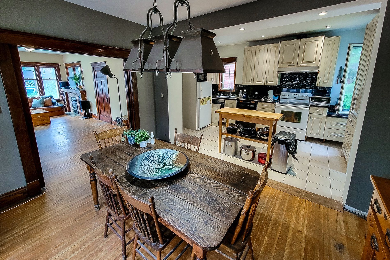
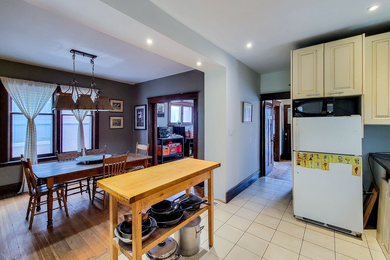

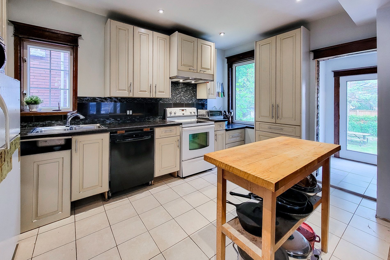

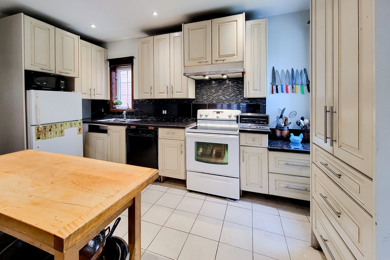
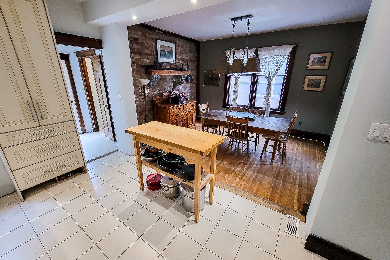
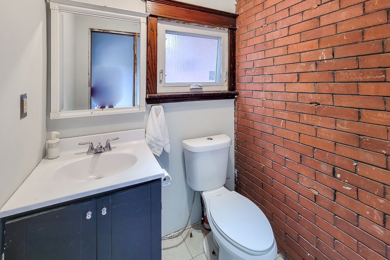
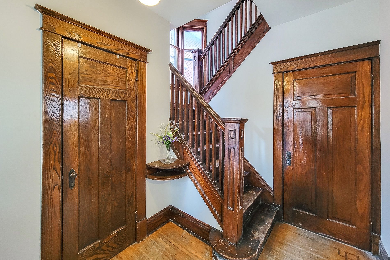
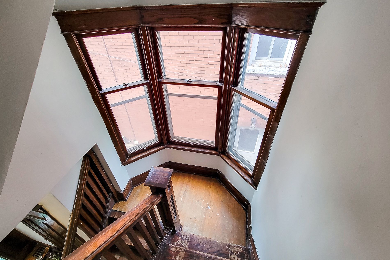


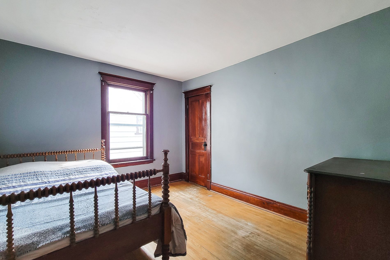
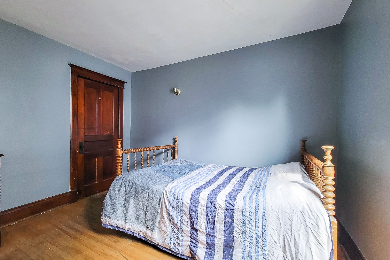
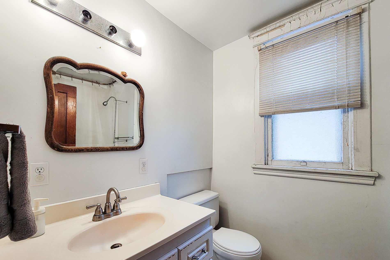
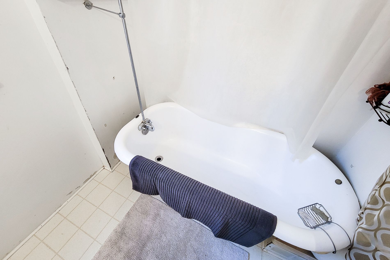
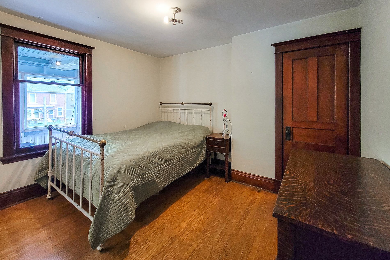
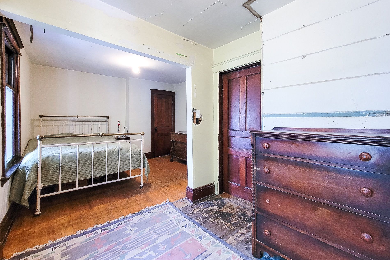
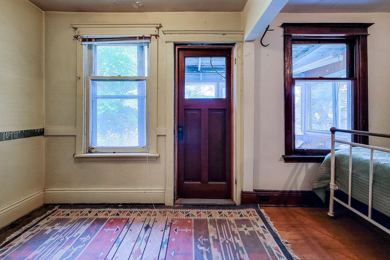
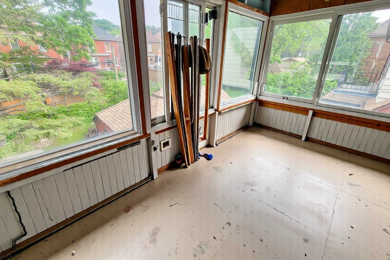
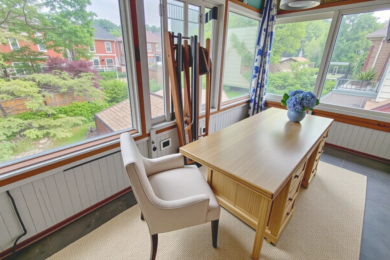

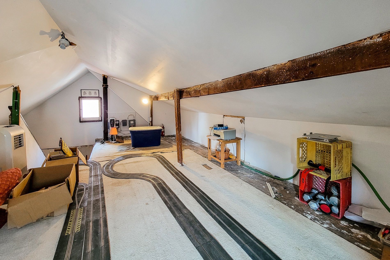

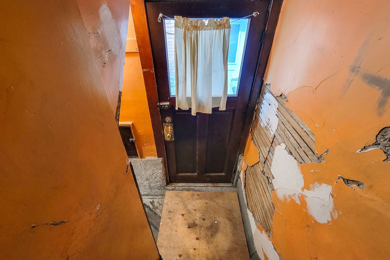
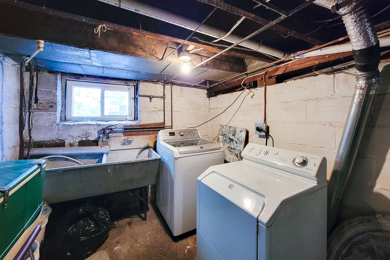
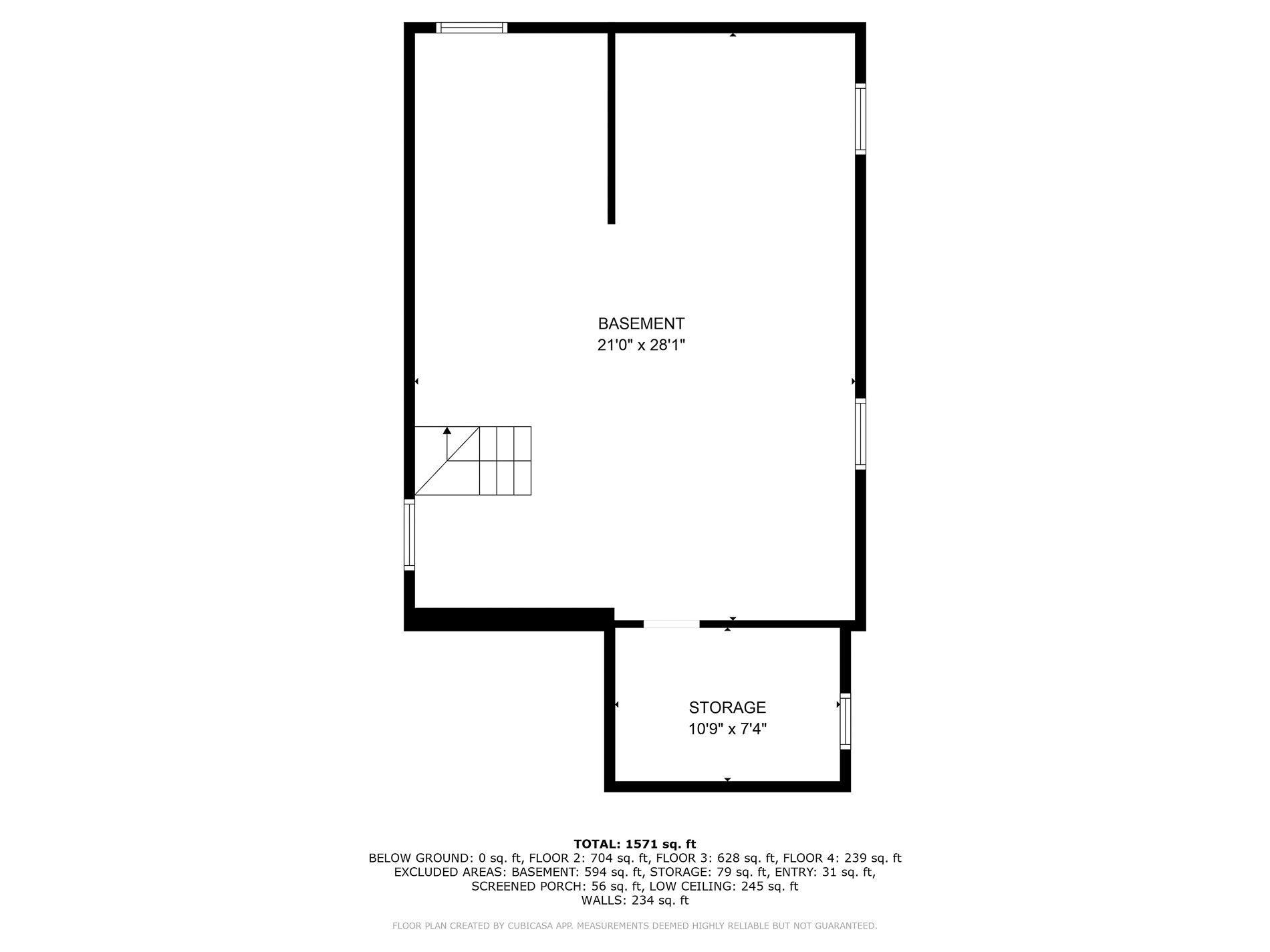
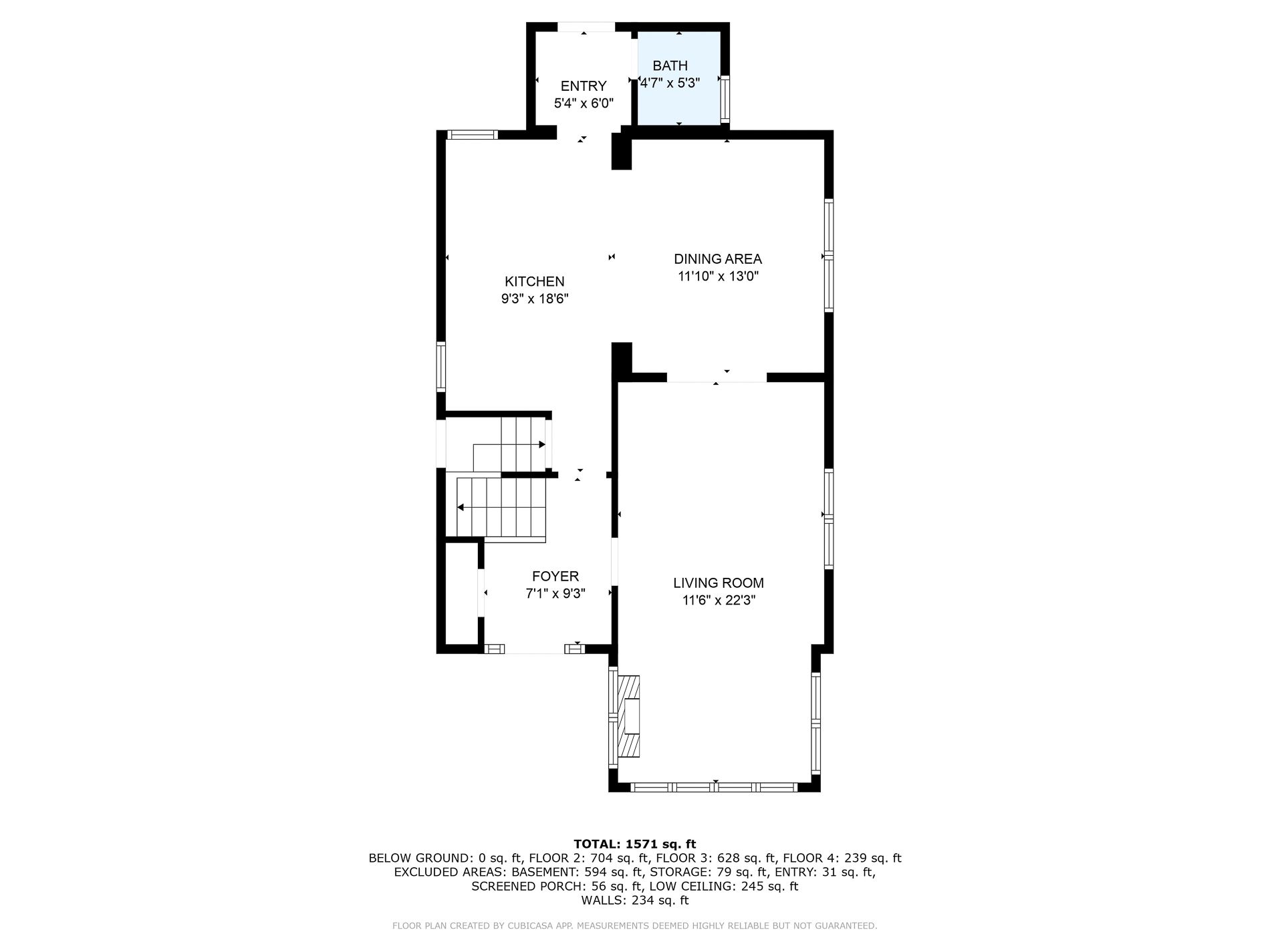
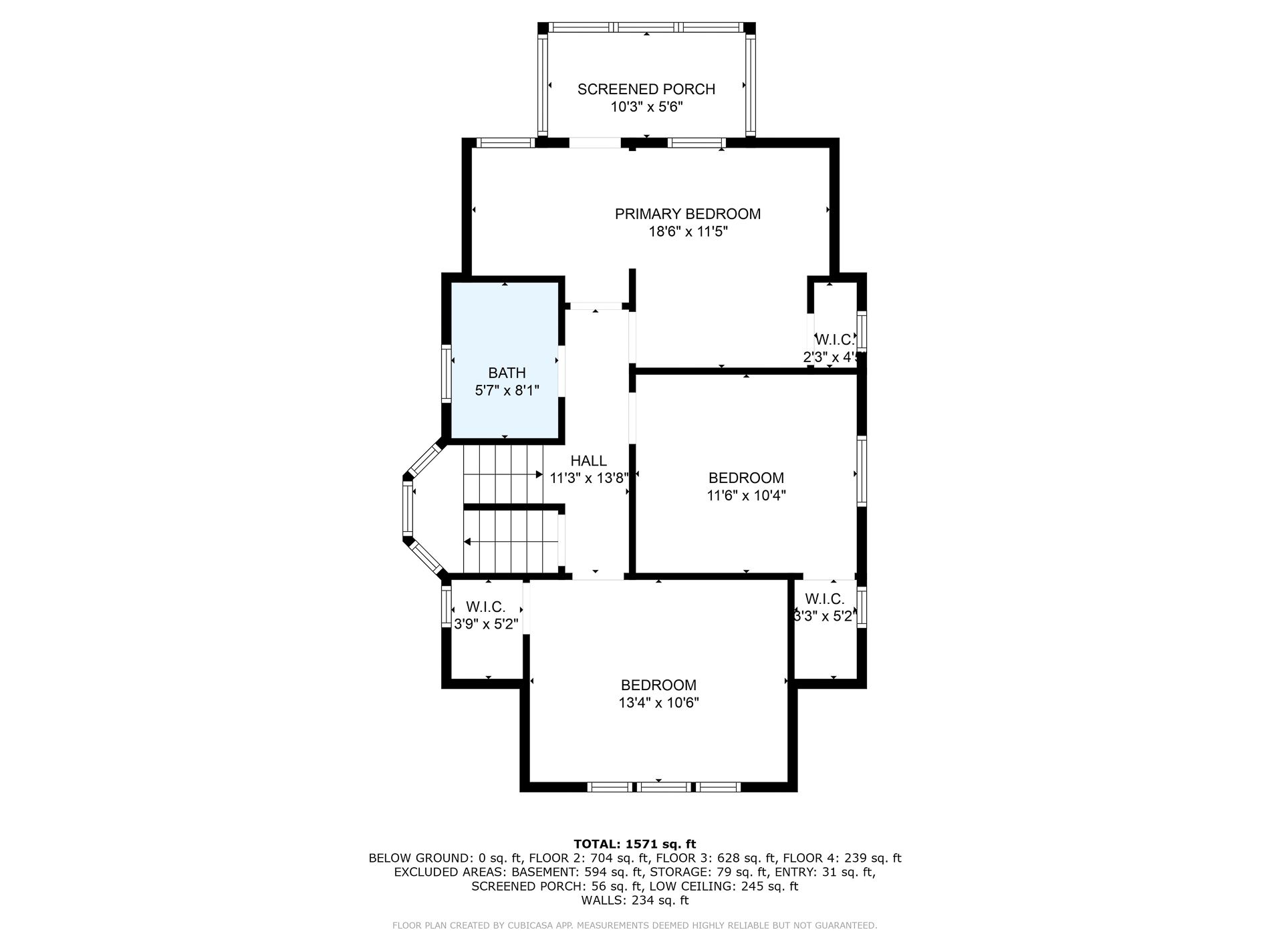
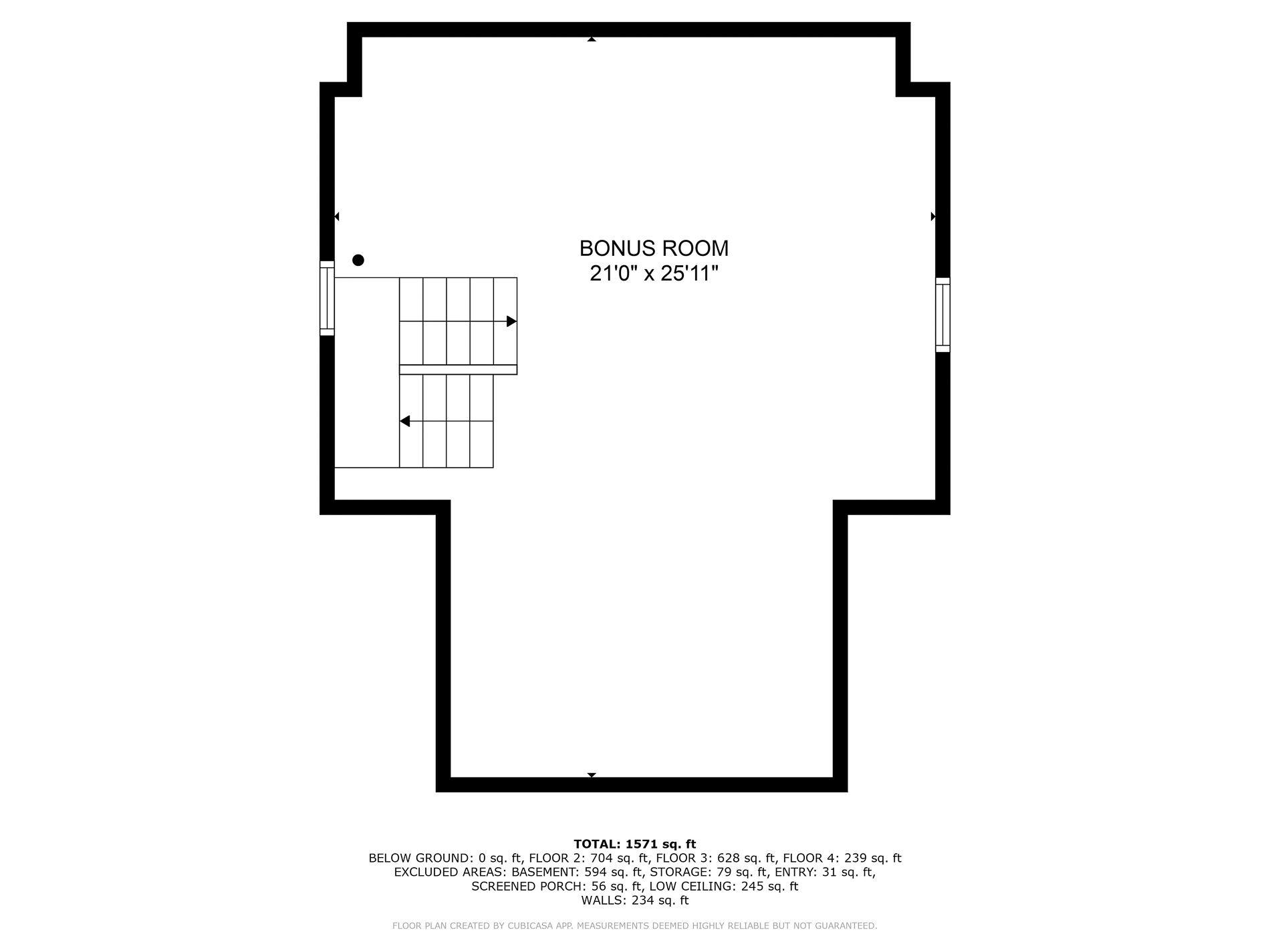
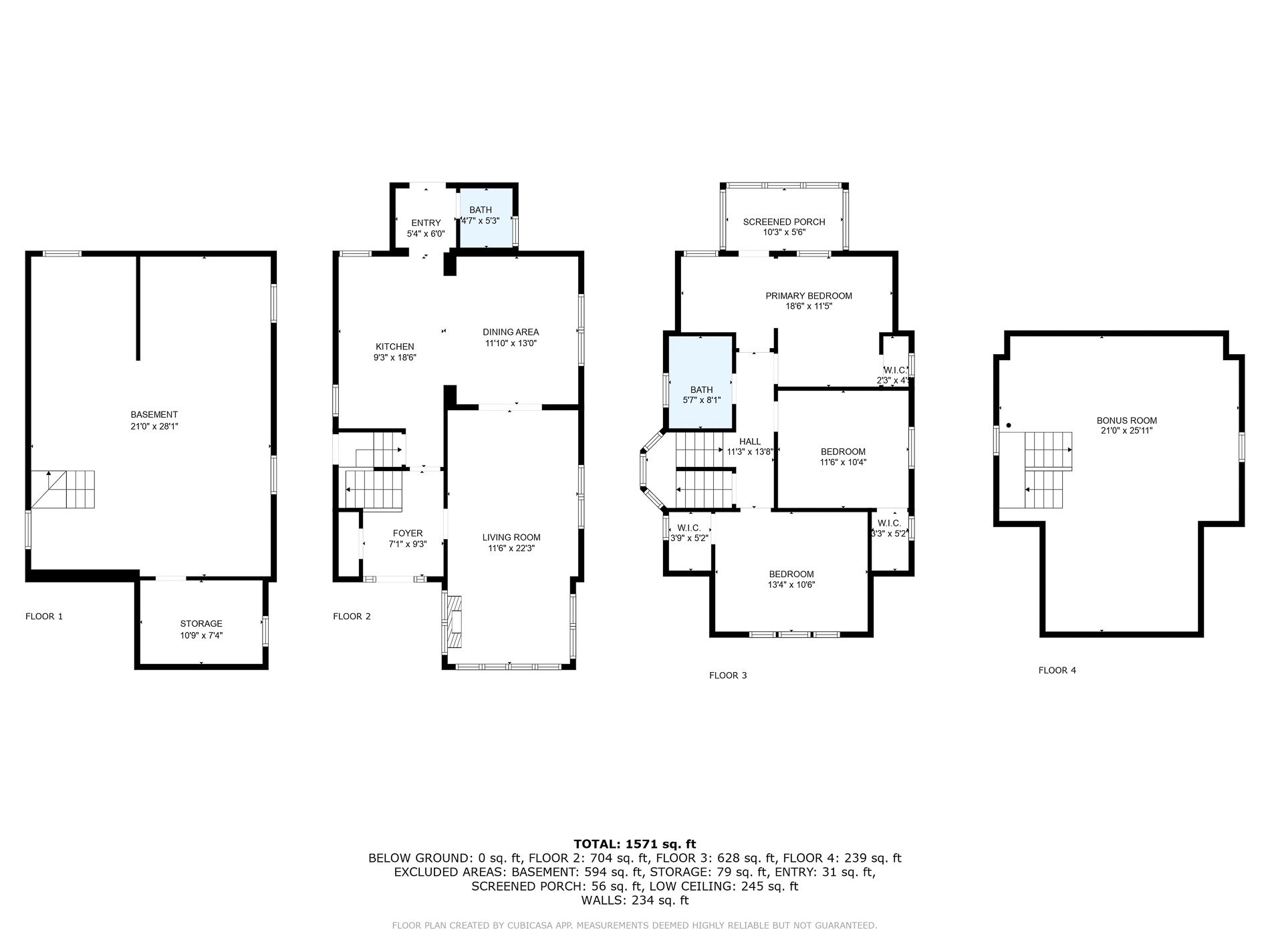
 Properties with this icon are courtesy of
TRREB.
Properties with this icon are courtesy of
TRREB.![]()
Welcome to 63 Carrick Avenue! Timeless Character in a Spacious 2.5-Story Home with Loft and Detached Garage. Full of warmth and original charm, this property offers generous living space, rich character details, and a versatile layout ideal for a range of lifestyles. Featuring three spacious bedrooms plus a bright third-floor loft, this home retains its historical appeal while providing everyday functionality. The main floor showcases original hardwood flooring and detailed wood trim, with ornate pocket doors leading from the living room to the formal dining room and an elegant original staircase anchoring the space. Exposed brick accents throughout the home add unique texture and visual interest. A thoughtfully updated kitchen blends seamlessly with the homes character, while a main floor half bath adds convenience. The second level includes three bedrooms, sunroom at the rear and a full bath with clawfoot tub. The bonus loft space above offers the perfect retreat, studio, or workspace. The unfinished basement, accessible also from a separate side entrance, includes laundry and excellent potential for additional storage or workshop space. Outside, enjoy a spacious yard, detached garage, and shared driveway parking. Important infrastructure improvements include updated roof shingles, newer furnace, updated water line, and breaker panel. This home is a rare find, filled with preserved character and craftsmanship thats becoming harder to come by. A must-see for those who value quality details and timeless style! Don't miss out!!
- HoldoverDays: 60
- 建筑样式: 2 1/2 Storey
- 房屋种类: Residential Freehold
- 房屋子类: Detached
- DirectionFaces: East
- GarageType: Detached
- 路线: Main St E to Carrick Ave
- 纳税年度: 2024
- ParkingSpaces: 1
- 停车位总数: 2
- WashroomsType1: 1
- WashroomsType2: 1
- BedroomsAboveGrade: 3
- 内部特点: Carpet Free
- 地下室: Unfinished, Separate Entrance
- Cooling: Window Unit(s)
- HeatSource: Gas
- HeatType: Forced Air
- LaundryLevel: Lower Level
- ConstructionMaterials: Brick, Vinyl Siding
- 屋顶: Asphalt Shingle
- 下水道: Sewer
- 基建详情: Concrete Block
- 地块号: 172100191
- LotSizeUnits: Feet
- LotDepth: 96
- LotWidth: 30
| 学校名称 | 类型 | Grades | Catchment | 距离 |
|---|---|---|---|---|
| {{ item.school_type }} | {{ item.school_grades }} | {{ item.is_catchment? 'In Catchment': '' }} | {{ item.distance }} |

