$4,650
240 ESCARPMENT Crescent, Kanata, ON K2T 0L6
9007 - Kanata - Kanata Lakes/Heritage Hills, Kanata,
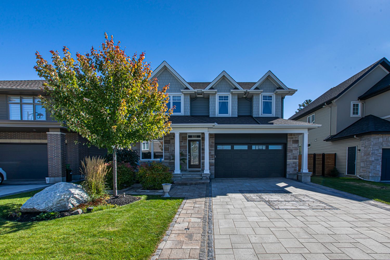
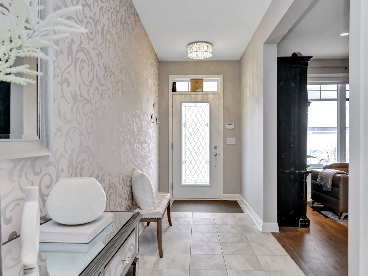

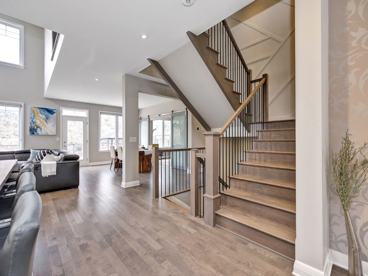
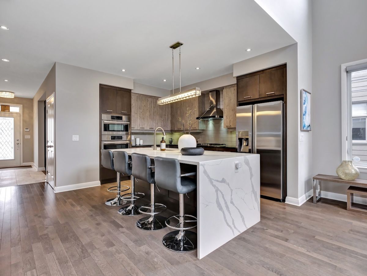

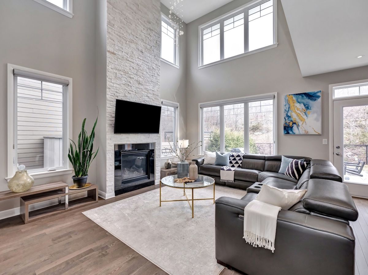
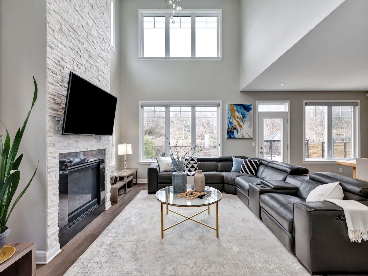

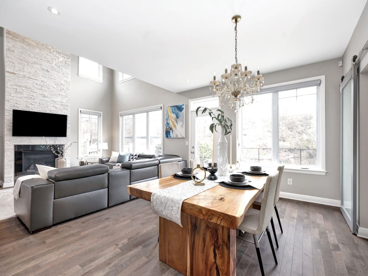
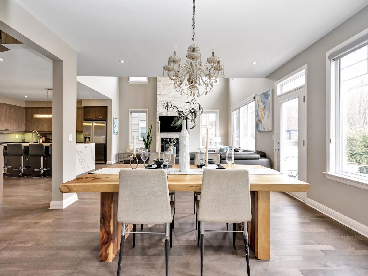
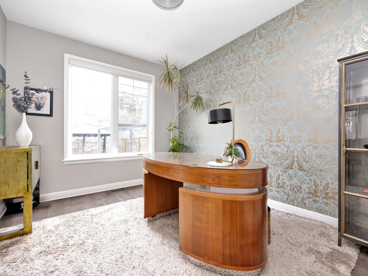
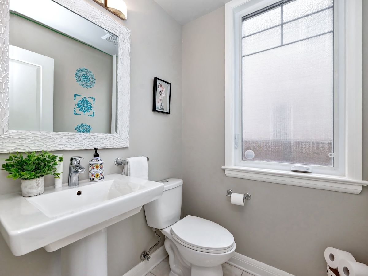

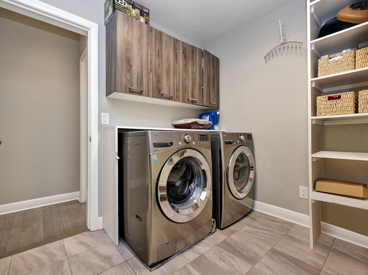

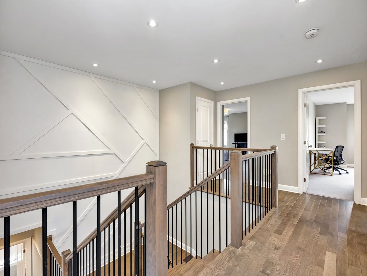

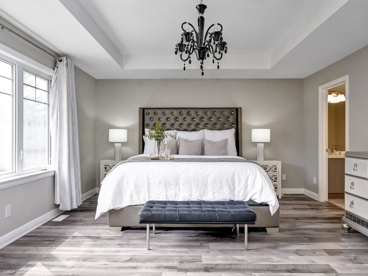

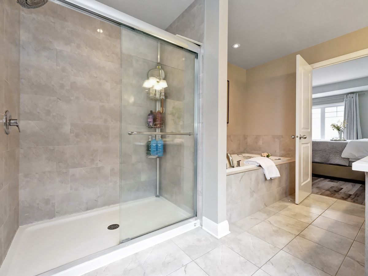
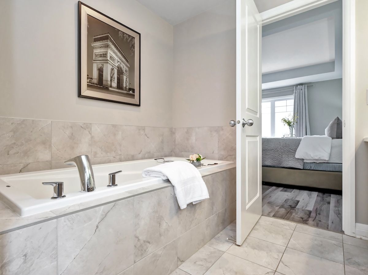


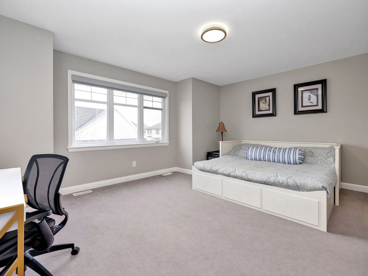
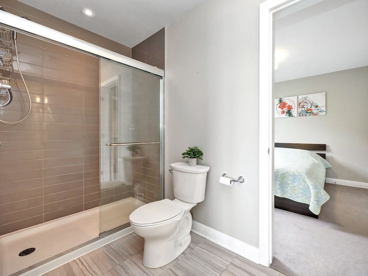

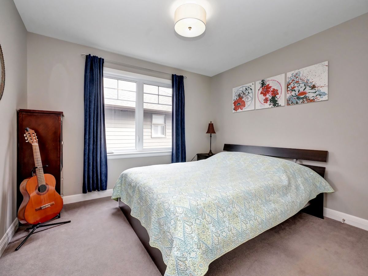
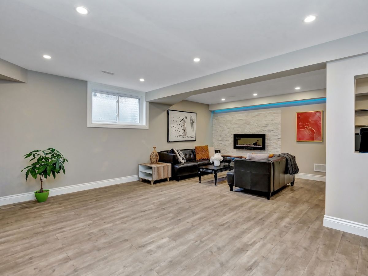
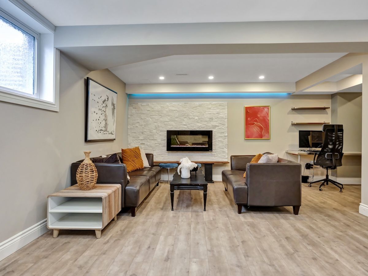
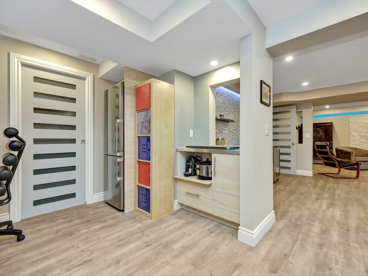

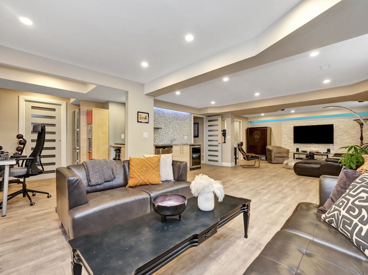
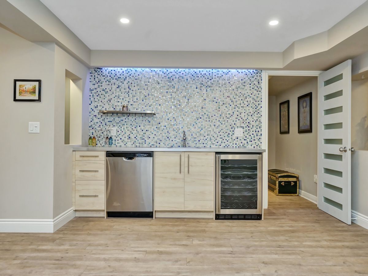
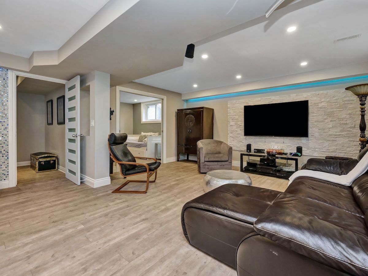
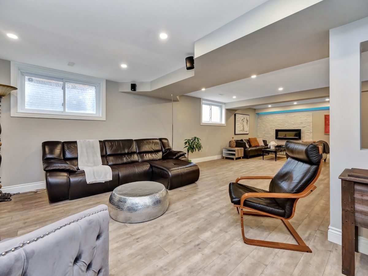
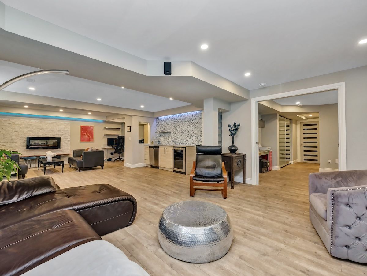

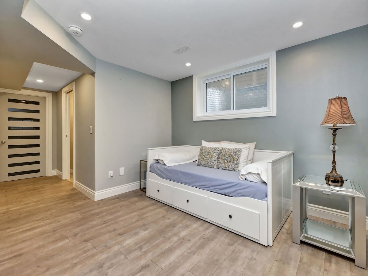
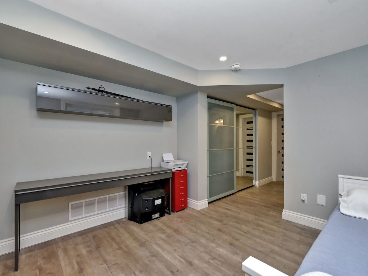
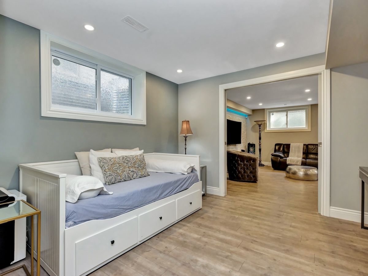
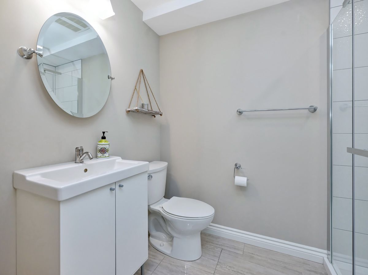

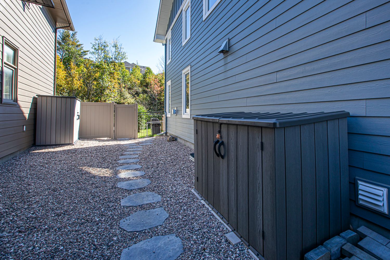


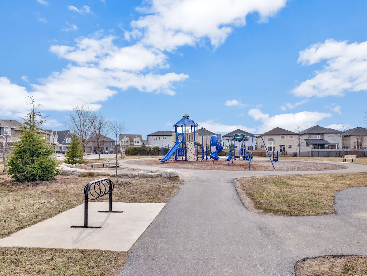

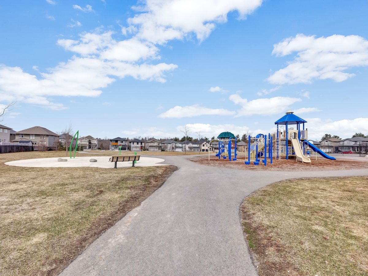
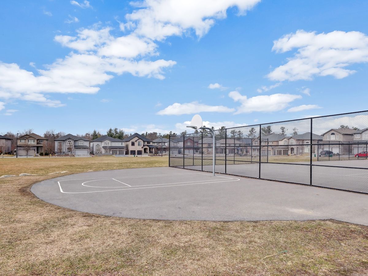
 Properties with this icon are courtesy of
TRREB.
Properties with this icon are courtesy of
TRREB.![]()
A Rare Find with No Rear Neighbours! This beautifully upgraded 4+1-bedroom, 4.5-bathroom detached home with a main-floor office and double garage was built by Uniform in 2017 and is nestled in the prestigious Richardson Ridge community. Featuring over $250,000 in upgrades, the home boasts impressive curb appeal with a spacious covered front porch, a fully interlocked 4-car driveway, and professional landscaping throughout. The property backs onto serene, mature trees, offering both privacy and a peaceful setting. Inside, the front living room, formal dining room, and stylish powder room flow seamlessly into the chefs kitchen, complete with quartz countertops, built-in appliances, and a large island with a striking waterfall quartz edge. The adjacent family room impresses with its soaring open-to-above ceiling, southeast-facing floor-to-ceiling windows that flood the space with natural light, and a dramatic 2-storey stone wall featuring a gas fireplace. A main-floor office offers the ideal setup for professionals working from home. Upstairs, you'll find 4 generously sized bedrooms and three full bathrooms. The primary suite includes a coffered ceiling, a walk-in closet, and a luxurious 5-piece ensuite. 2 of the secondary bedrooms share a convenient Jack-and-Jill bathroom. The professionally finished basement adds even more living space, with a large bedroom, a 3-piece bathroom, a spacious recreation room, a bar, and an additional office - perfect as an in-law suite or an entertainment area for guests. The Southeast-facing backyard is sun-filled throughout the day and features a large deck, flagstone pathways, interlocked patios, and a charming gazebo ideal for summer gatherings. Located in the catchment of Ottawa's top schools, and just a short walk to parks, public transit, and all amenities.
- 建筑样式: 2-Storey
- 房屋种类: Residential Freehold
- 房屋子类: Detached
- DirectionFaces: South
- GarageType: Built-In
- 路线: Head Northwest on Terry Fox Dr, turn right onto Huntsville Dr, then turn left at the 2nd junction with Escarpment Cres, the home will be on the right.
- 停车位特点: Inside Entry
- ParkingSpaces: 4
- 停车位总数: 6
- WashroomsType1: 1
- WashroomsType1Level: Main
- WashroomsType2: 1
- WashroomsType2Level: Second
- WashroomsType3: 2
- WashroomsType3Level: Second
- WashroomsType4: 1
- WashroomsType4Level: Basement
- BedroomsAboveGrade: 4
- BedroomsBelowGrade: 1
- 壁炉总数: 2
- 内部特点: Air Exchanger, Other
- 地下室: Full, Finished
- Cooling: Central Air
- HeatSource: Gas
- HeatType: Forced Air
- ConstructionMaterials: Brick, Stucco (Plaster)
- 外部特点: Deck
- 屋顶: Asphalt Shingle
- 下水道: Sewer
- 基建详情: Concrete
- 地块号: 045241523
- LotSizeUnits: Feet
- LotDepth: 109.91
- LotWidth: 48.49
- PropertyFeatures: Public Transit, Park, School Bus Route, Wooded/Treed
| 学校名称 | 类型 | Grades | Catchment | 距离 |
|---|---|---|---|---|
| {{ item.school_type }} | {{ item.school_grades }} | {{ item.is_catchment? 'In Catchment': '' }} | {{ item.distance }} |

