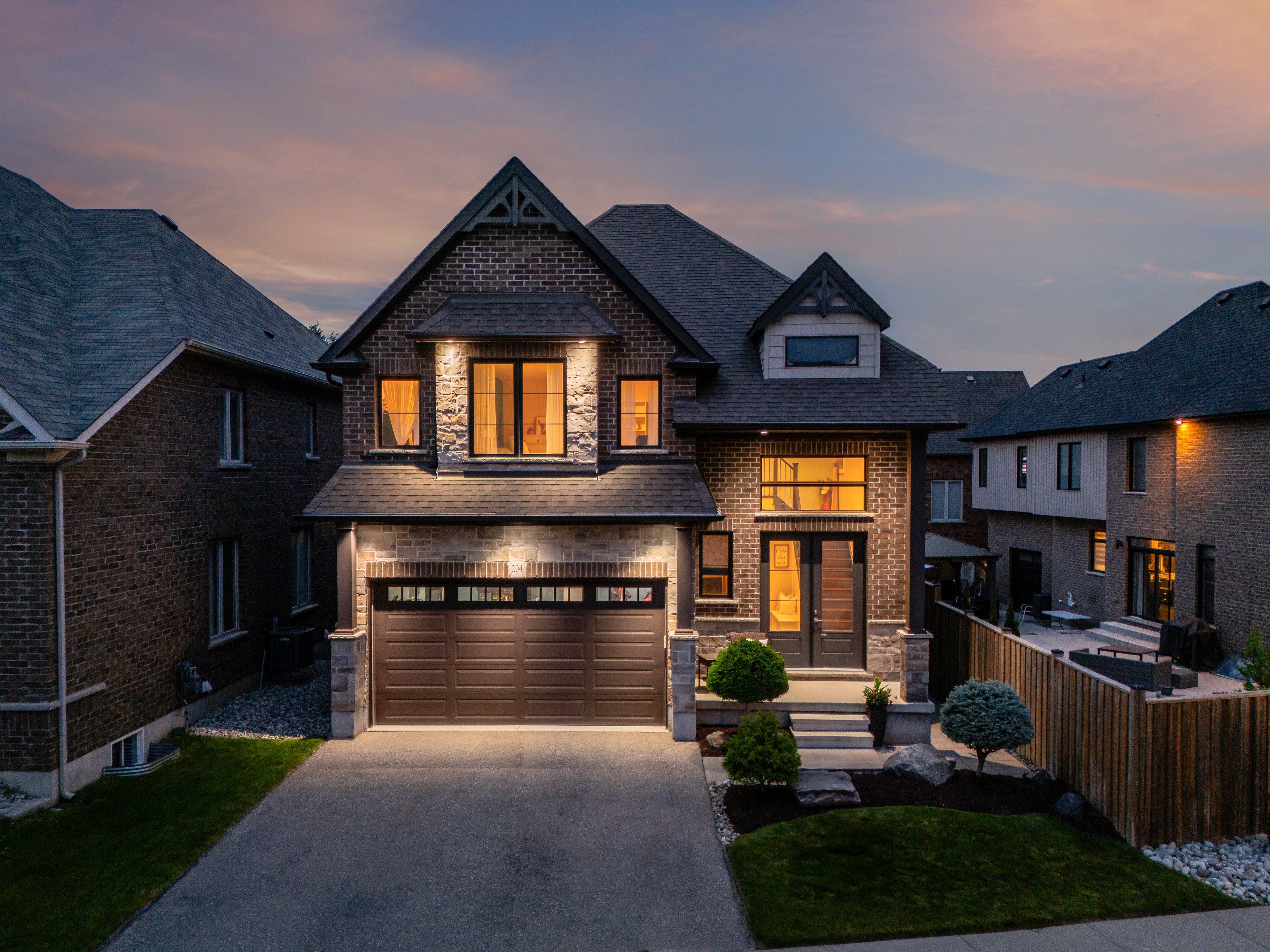$1,149,900
$15,100204 Evens Pond Crescent, Kitchener, ON N2R 0B7
, Kitchener,
 Properties with this icon are courtesy of
TRREB.
Properties with this icon are courtesy of
TRREB.![]()
Luxurious Former Model Home w/ Walkout Basement in Prestigious Doon Creek-Welcome to 204 Evens Pond Crescent, an exceptional, custom-built executive home in one of Kitcheners most desirable neighbourhoods. This former model offers approx. 3,500 SF of beautifully finished living space, loaded w/ premium upgrades & designer touches throughout. Step into a grand 2-storey foyer that sets the tone for the elegant interior. The main flr features wide-plank hardwood & upgraded tile, a stunning open-concept layout, & an abundance of natural light. The chef's kitchen is a true showstopper, complete w/ quartz counters, a waterfall island, high-end appliances, custom built-in servery/bar, & an integrated dining area w/ direct access to a lrg composite deck-perfect for indoor/outdoor entertaining. The expansive great rm showcases a ledgestone gas fireplace, providing a warm, inviting atmosphere for daily living & entertaining. Upstairs, the luxurious primary suite offers a generous walk-in closet & a spa-like 5-pce ensuite. 2 additional spacious bedrms also feature walk-in closets & share a beautifully appointed 4-pce main bath. A convenient upper-level laundry rm completes this thoughtfully designed flr. The fully finished walkout basement offers incredible flexibility & potential, w/ oversized windows, a lrg rec rm, office nook, 4-pce bathrm, & in-law/nanny suite potential. Whether you need multi-generational space, a home gym, or media rm, this level adapts to your lifestyle. Outside, enjoy great curb appeal w/ mature trees, landscaped gardens, & a fully fenced yard w/ upper deck & lower patio, ideal for summer entertaining. Parking for 4 adds convenience. Prime Location-close to top-rated schools, scenic trails, parks, golf courses, Conestoga College, shopping, restaurants, & quick 401 access. This meticulously maintained home offers luxury, space, flexibility & location. Don't miss your chance to own in one of Kitchener's most exclusive enclaves!
- HoldoverDays: 30
- 建筑样式: 2-Storey
- 房屋种类: Residential Freehold
- 房屋子类: Detached
- DirectionFaces: West
- GarageType: Attached
- 路线: ROBERT FERRIE DRIVE TO EVENS POND CRESCENT
- 纳税年度: 2024
- 停车位特点: Private Double
- ParkingSpaces: 2
- 停车位总数: 4
- WashroomsType1: 1
- WashroomsType1Level: Main
- WashroomsType2: 1
- WashroomsType2Level: Second
- WashroomsType3: 1
- WashroomsType3Level: Second
- WashroomsType4: 1
- WashroomsType4Level: Basement
- BedroomsAboveGrade: 3
- 壁炉总数: 1
- 内部特点: Auto Garage Door Remote, In-Law Capability, Water Softener
- 地下室: Finished with Walk-Out, Full
- Cooling: Central Air
- HeatSource: Gas
- HeatType: Forced Air
- LaundryLevel: Upper Level
- ConstructionMaterials: Brick, Stone
- 外部特点: Deck, Landscaped, Patio
- 屋顶: Asphalt Shingle
- 泳池特点: None
- 下水道: Sewer
- 基建详情: Poured Concrete
- 地块号: 227251187
- LotSizeUnits: Feet
- LotDepth: 100.97
- LotWidth: 41.18
- PropertyFeatures: Golf, Greenbelt/Conservation, Hospital, Rec./Commun.Centre, School, Public Transit
| 学校名称 | 类型 | Grades | Catchment | 距离 |
|---|---|---|---|---|
| {{ item.school_type }} | {{ item.school_grades }} | {{ item.is_catchment? 'In Catchment': '' }} | {{ item.distance }} |


