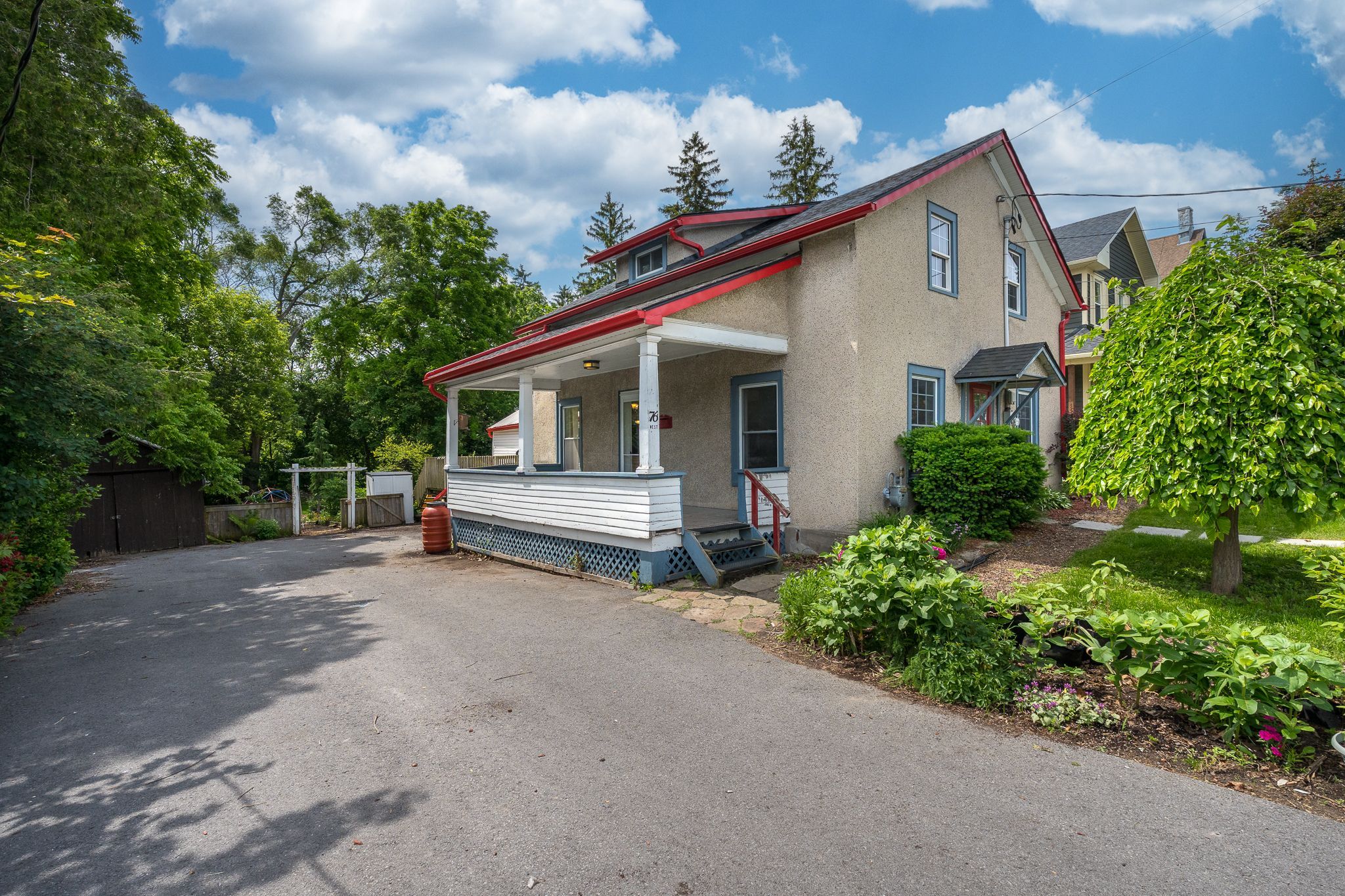$385,000
$14,00076 Bridge Street W, Greater Napanee, ON K7R 2C6
58 - Greater Napanee, Greater Napanee,
 Properties with this icon are courtesy of
TRREB.
Properties with this icon are courtesy of
TRREB.![]()
Situated in the heart of historic downtown Napanee, this lovely 1 1/2 storey home with its oversized picturesque property and extensive perennial gardens, is loaded with updates and ready for a new family. Welcoming you home as you pull into your spacious private driveway is the lovely covered porch, where you might just want to sit a while and relax after a long day! From there you step into the spacious M/L floorplan offering a bright updated kitchen, loaded with storage and featuring an eat at counter and further accented by gorgeous pine plank floors. Newer appliances and gas stove are also a great addition to the space. M/L also offers a front living room as well as a back family room, that could easily be a 4th bedroom depending on your personal needs. A full bath and laundry complete the main level. U/L floorplan offers another full bath and 3 generous bedrooms. Just a few more of the recent updates include, shingles, eavestroughs ,windows, patio doors, plumbing, electrical, irrigation system for back gardens. Walking distance to everything that downtown Napanee has to offer, this home is an incredible find and ready for quick occupancy if desired.
- HoldoverDays: 120
- 建筑样式: 1 1/2 Storey
- 房屋种类: Residential Freehold
- 房屋子类: Detached
- DirectionFaces: South
- GarageType: Detached
- 路线: Centre Street to Bridge Street W
- 纳税年度: 2025
- ParkingSpaces: 4
- 停车位总数: 5
- WashroomsType1: 1
- WashroomsType1Level: Main
- WashroomsType2: 1
- WashroomsType2Level: Upper
- BedroomsAboveGrade: 3
- 内部特点: None
- 地下室: Partial Basement, Unfinished
- Cooling: Central Air
- HeatSource: Gas
- HeatType: Forced Air
- ConstructionMaterials: Stucco (Plaster), Vinyl Siding
- 外部特点: Deck, Landscaped, Lawn Sprinkler System, Porch
- 屋顶: Asphalt Shingle, Metal
- 泳池特点: None
- 下水道: Sewer
- 基建详情: Stone, Concrete
- 地块号: 450930010
- LotSizeUnits: Feet
- LotDepth: 165.62
- LotWidth: 57.87
- PropertyFeatures: Hospital, Park, Place Of Worship, School, Rec./Commun.Centre
| 学校名称 | 类型 | Grades | Catchment | 距离 |
|---|---|---|---|---|
| {{ item.school_type }} | {{ item.school_grades }} | {{ item.is_catchment? 'In Catchment': '' }} | {{ item.distance }} |


