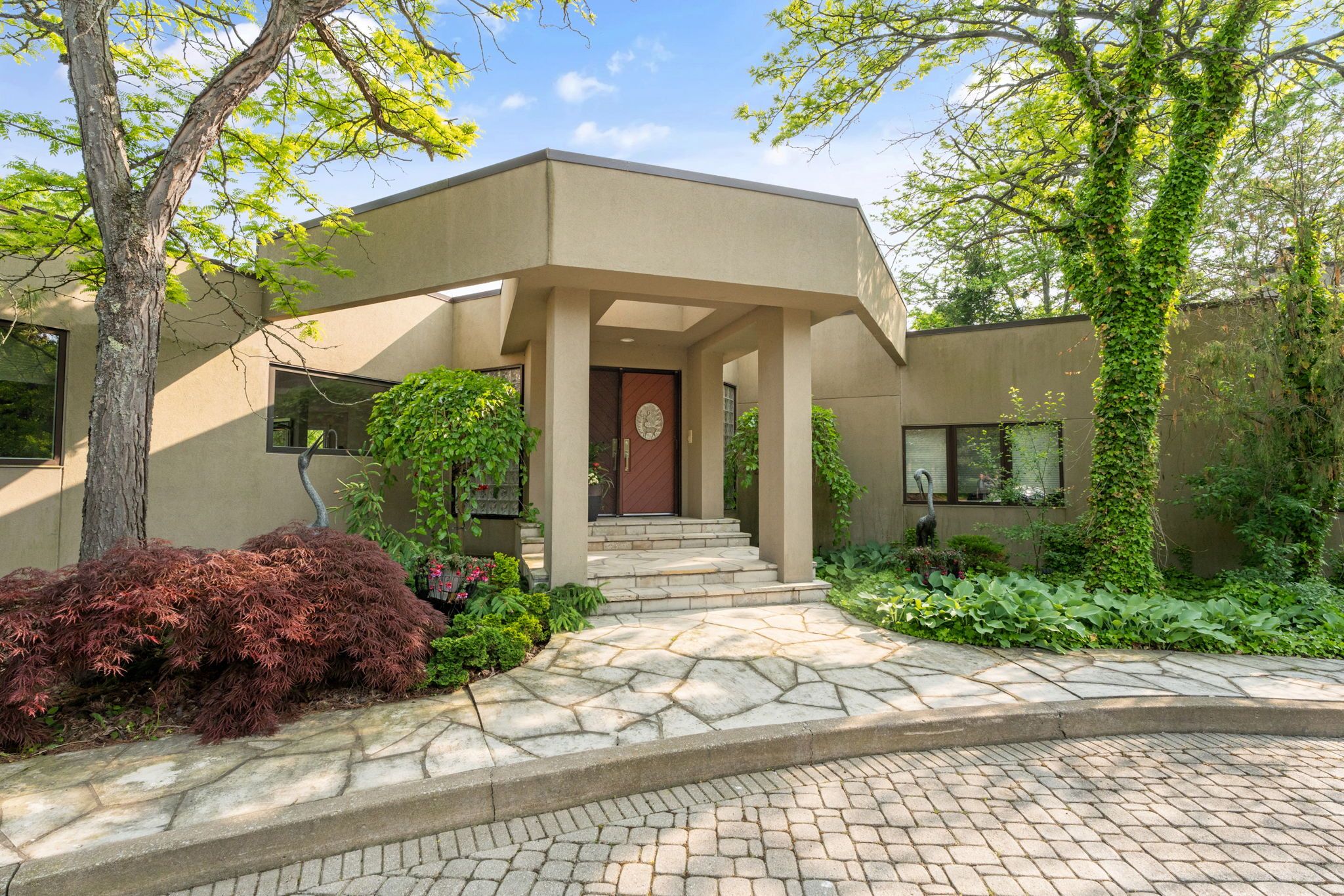$5,499,000
2721 Decew Road, St. Catharines, ON L2R 6P7
462 - Rykert/Vansickle, St. Catharines,
 Properties with this icon are courtesy of
TRREB.
Properties with this icon are courtesy of
TRREB.![]()
Iconic luxury living locally renowned as 'The Driftwood' emerges from resplendent landscaped acreage on exclusive Decew road in St. Catharines, one of the most sought after and elite areas in the Niagara region. Situated in the midst of legendary Carolinian trees in the most tranquil of pastoral settings, this architecturally envisioned L-shaped bungalow offers escarpment views from every angle while hosting a fluid, sprawling floor plan seamlessly exiting to a virtual paradise of manicured gardens. Featuring separate primary bedroom with elevated ensuite privileges and appending exercise and office rooms, all with relevant views of the natural flora outside, this unique listing also offers a modern open kitchen anchored by a chef's choice of high end Miele appliances. Perfect for family gatherings and designed to accommodate any entertainment function, descend to a full walkout lower level that hosts, without exaggeration, a fully imagined Scottish pub with customized pool room and furniture, oak bar, and stain glassed accents to ideally characterize this exceptional living space. Venturing out from the walkout lower level from a recreation room, which also features a separate bathroom and sauna incorporating the possibility of in-law capability or nanny suite privileges, walk the extensive stone pathways throughout the 10 acre property, pass the gated spa designed pool area, before eventually strolling upon a fully updated and renovated separate, 1800sq.ft., guest home with four car garage. Buying two luxury homes for the price of one set on an idyllic landscape in the heart of the Niagara region and wine country, with exceptional proximity to golf courses, Brock University, wineries, new hospital, shopping centres, restaurants, the Meridian Centre, Ridley Private School and the downtown core of St. Catharines, only magnifies the majesty of such a setting and location.
- HoldoverDays: 60
- 建筑样式: Bungalow
- 房屋种类: Residential Freehold
- 房屋子类: Detached
- DirectionFaces: North
- GarageType: Attached
- 路线: Merritville to Decew Road
- 纳税年度: 2024
- ParkingSpaces: 10
- 停车位总数: 15
- WashroomsType1: 2
- WashroomsType1Level: Main
- WashroomsType2: 2
- WashroomsType2Level: Main
- WashroomsType3: 1
- WashroomsType3Level: Main
- WashroomsType4: 1
- WashroomsType4Level: Basement
- WashroomsType5Level: Main
- BedroomsAboveGrade: 6
- 内部特点: Countertop Range, Air Exchanger, Generator - Full, Guest Accommodations, In-Law Capability, Primary Bedroom - Main Floor
- 地下室: Finished with Walk-Out, Separate Entrance
- Cooling: Central Air
- HeatSource: Gas
- HeatType: Forced Air
- ConstructionMaterials: Stucco (Plaster)
- 外部特点: Backs On Green Belt, Landscaped, Privacy, Year Round Living
- 屋顶: Membrane
- 泳池特点: Inground
- 下水道: Septic
- 基建详情: Poured Concrete
- 地形: Wooded/Treed
- 地块号: 640400089
- LotSizeUnits: Feet
- LotDepth: 595
- LotWidth: 501
| 学校名称 | 类型 | Grades | Catchment | 距离 |
|---|---|---|---|---|
| {{ item.school_type }} | {{ item.school_grades }} | {{ item.is_catchment? 'In Catchment': '' }} | {{ item.distance }} |


