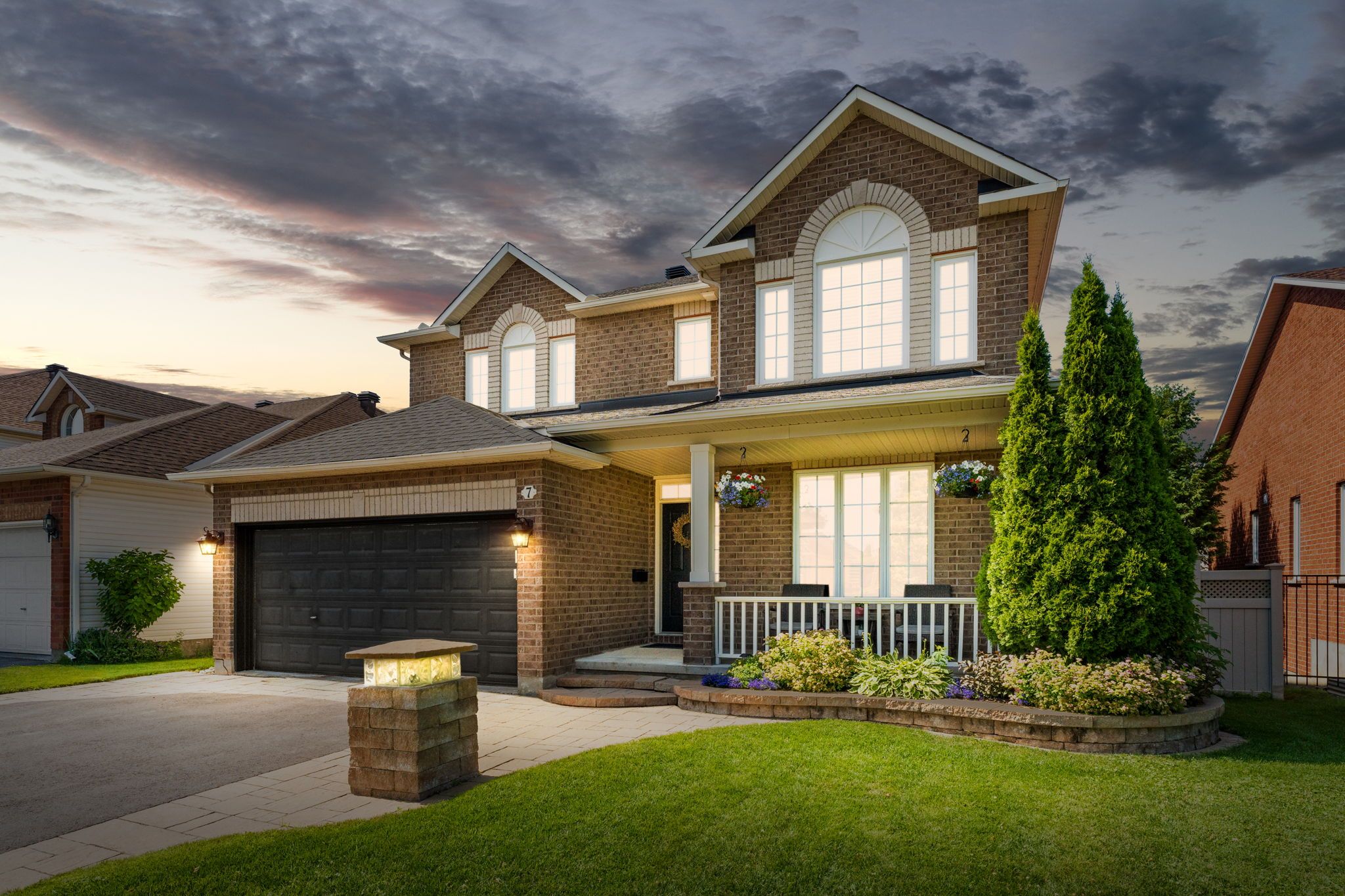$924,900
7 Ash Valley Avenue, Barrhaven, ON K2G 6V3
7710 - Barrhaven East, Barrhaven,
 Properties with this icon are courtesy of
TRREB.
Properties with this icon are courtesy of
TRREB.![]()
Nestled on a large, premium lot in one of Barrhaven's most highly desirable neighbourhoods, this beautifully maintained home offers the perfect blend of space, style, and comfort inside and out. Surrounded by parks, tree-lined trails, top-rated schools, and everyday amenities, and conveniently located close to the RCMP headquarters, it delivers the ideal balance of tranquility and convenience. With over 2900 sq ft of living space, lovingly cared for by the original owners, this home welcomes you with a bright, airy interior where natural light flows through every room. Elegant crown mouldings, hardwood floors on both levels, and a striking floor-to-ceiling stone fireplace, flanked by custom built-ins, add timeless character. At the heart of the home is a spacious, eat-in kitchen boasting granite countertops, stainless steel appliances, abundant cabinetry and storage, and a functional island. Upstairs, the serene primary suite includes a walk-in closet and a luxurious four-piece ensuite. Three additional spacious bedrooms and a full bathroom complete the second level. The lower level extends the living space with a generous finished recreation room, a cozy fireplace, and a three-piece bathroom. The outdoor area is a natural extension of the home, featuring an expansive fenced backyard with plenty of space for everyday enjoyment. A large 16 x 24 composite deck, partially shaded by an awning, accommodates both dining and lounging, while mature trees and cedars provide privacy. A heated above-ground saltwater pool completes the setting, making it ideal for relaxed summer living and outdoor gatherings. Recent upgrades include a brand-new central air conditioner and furnace (June 2025). This home is the complete package turnkey, stylish, an ideal location and ready for your next chapter. Don't miss your opportunity to make it yours!
- HoldoverDays: 90
- 建筑样式: 2-Storey
- 房屋种类: Residential Freehold
- 房屋子类: Detached
- DirectionFaces: North
- GarageType: Attached
- 路线: From Stoneway Dr, turn onto Mountain Ash Dr. Turn left onto Sachs Forest Pl. Turn right onto Ash Valley Ave.
- 纳税年度: 2025
- ParkingSpaces: 4
- 停车位总数: 6
- WashroomsType1: 1
- WashroomsType2: 1
- WashroomsType3: 2
- BedroomsAboveGrade: 4
- 壁炉总数: 2
- 内部特点: Auto Garage Door Remote, Central Vacuum
- 地下室: Full, Finished
- Cooling: Central Air
- HeatSource: Gas
- HeatType: Forced Air
- ConstructionMaterials: Brick, Vinyl Siding
- 外部特点: Awnings, Deck, Landscaped
- 屋顶: Asphalt Shingle
- 泳池特点: Above Ground
- 下水道: Sewer
- 基建详情: Poured Concrete
- 地块号: 047333723
- LotSizeUnits: Feet
- LotDepth: 133.63
- LotWidth: 50.79
- PropertyFeatures: Fenced Yard
| 学校名称 | 类型 | Grades | Catchment | 距离 |
|---|---|---|---|---|
| {{ item.school_type }} | {{ item.school_grades }} | {{ item.is_catchment? 'In Catchment': '' }} | {{ item.distance }} |


