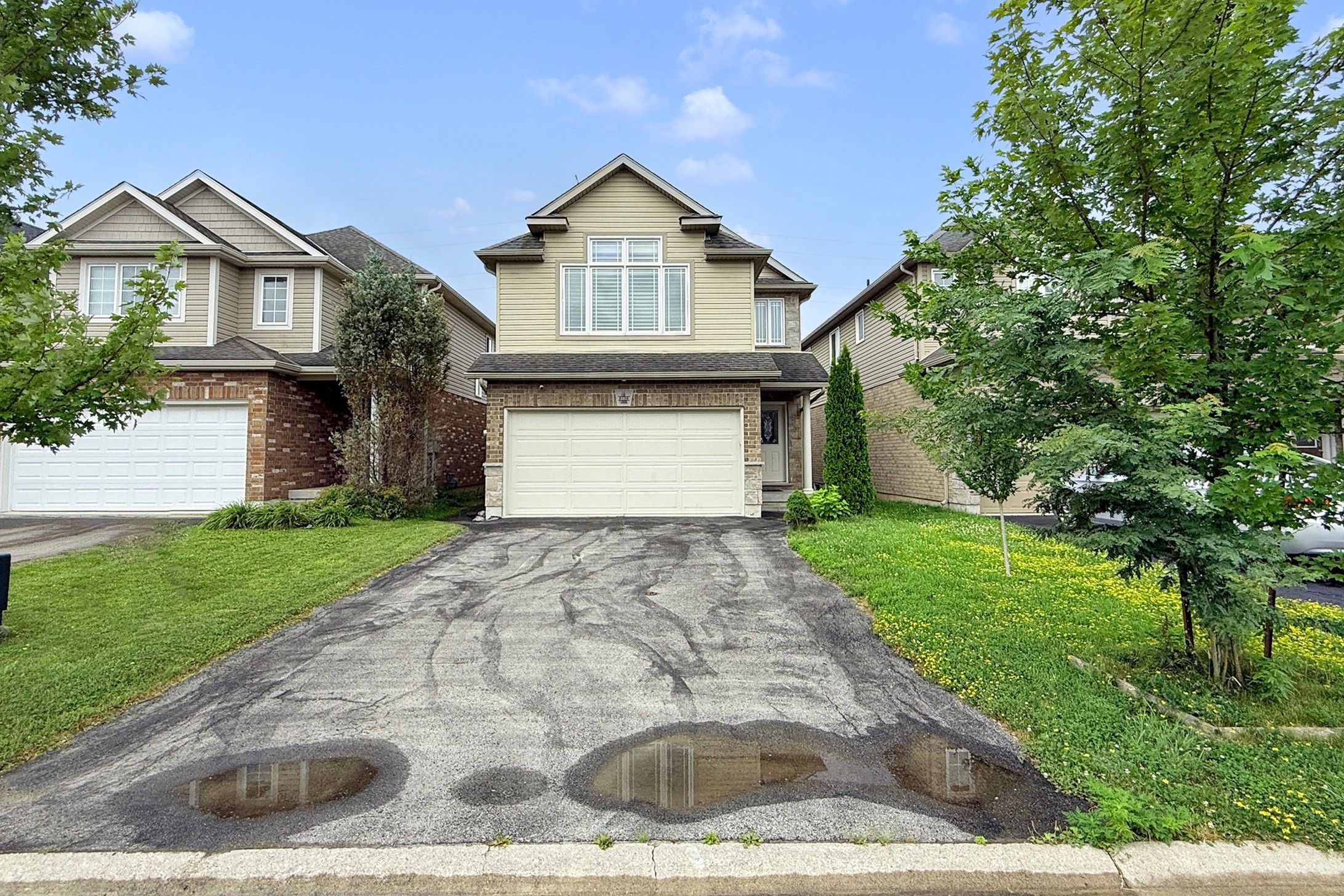$949,999
8596 Milomir Street, Niagara Falls, ON L2H 0B7
219 - Forestview, Niagara Falls,
 Properties with this icon are courtesy of
TRREB.
Properties with this icon are courtesy of
TRREB.![]()
Discover this executive, east-facing 4-bedroom, 4-bathroom detached home located in the highly sought-after Garner/Forestview neighborhood of Niagara Falls. This carpet-free, move-in-ready property offers over 2,600 sq. ft. of living space (1,878 sq. ft. above grade) including a professionally finished walk-up basement with a separate entrance and large windows. The main floor boasts an open-concept layout with vaulted ceilings, a spacious foyer, gas fireplace, main floor laundry, and walk-out to a fully fenced backyard with a wooden deck. The modern kitchen features granite countertops, a large island, backsplash, and brand-new stainless steel stove and dishwasher. The elegant primary bedroom includes high ceilings, a walk-in closet, and a luxurious ensuite with quartz countertops and a deep jacuzzi-style tub. Additional features include fresh paint, California shutters, pot lights, central AC (2023), and parking for six with no sidewalk. Located within walking distance to top-rated schools and just minutes from Costco, Walmart, restaurants, the library, community center, and with easy access to the QEW, GO Station, and Rainbow Bridge this stunning home truly has it all. Some images are virtually staged.
- 建筑样式: 2-Storey
- 房屋种类: Residential Freehold
- 房屋子类: Detached
- DirectionFaces: South
- GarageType: Attached
- 路线: PARKSIDE RD/MILOMIR ST
- 纳税年度: 2024
- ParkingSpaces: 4
- 停车位总数: 6
- WashroomsType1: 1
- WashroomsType1Level: Main
- WashroomsType2: 1
- WashroomsType2Level: Second
- WashroomsType3: 1
- WashroomsType3Level: Second
- WashroomsType4: 1
- WashroomsType4Level: Basement
- BedroomsAboveGrade: 4
- 内部特点: Other
- 地下室: Separate Entrance
- Cooling: Central Air
- HeatSource: Gas
- HeatType: Forced Air
- ConstructionMaterials: Brick, Vinyl Siding
- 屋顶: Shingles
- 泳池特点: None
- 下水道: Sewer
- 基建详情: Concrete
- 地块号: 642642100
- LotSizeUnits: Feet
- LotDepth: 114.83
- LotWidth: 32.48
| 学校名称 | 类型 | Grades | Catchment | 距离 |
|---|---|---|---|---|
| {{ item.school_type }} | {{ item.school_grades }} | {{ item.is_catchment? 'In Catchment': '' }} | {{ item.distance }} |


