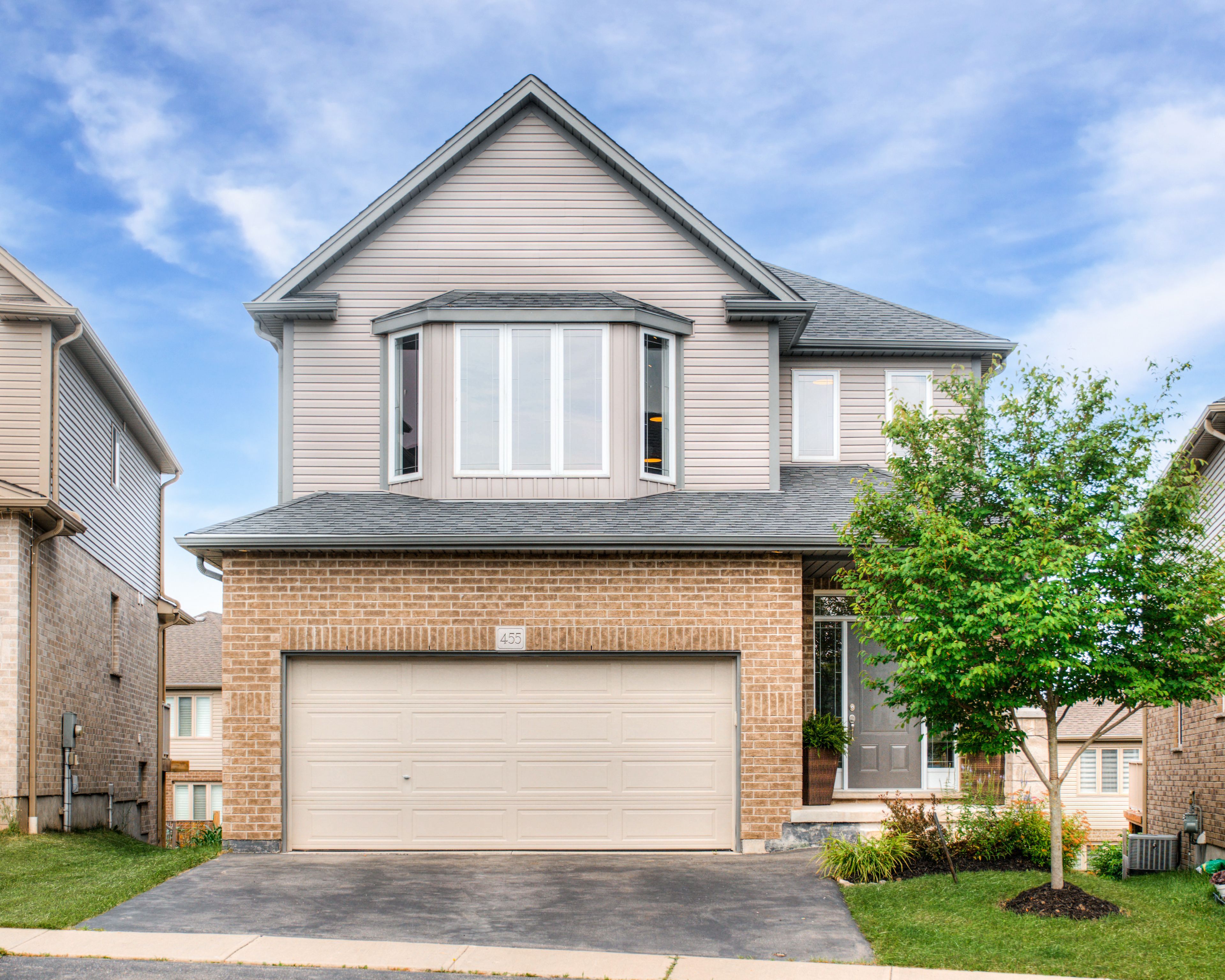$999,900
 Properties with this icon are courtesy of
TRREB.
Properties with this icon are courtesy of
TRREB.![]()
This 4-bedroom Vista Hills beauty is move-in ready with just under 2,700 square feet above grade, a bright second-level family room, and a walkout basement, this home offers everyday comfort with long-term potential. Check out our TOP 7 reasons why this home should be your next move! #7: PRIME VISTA HILLS LOCATION: Set in one of Waterloos most sought-after neighbourhoods, this home is minutes from top-rated schools, parks, nature trails, and nearby groceries, with quick access to Ira Needles, Costco, and The Boardwalk. #6: MAIN FLOOR LAYOUT: The welcoming main level has 9-foot ceilings , oversized windows, and modern ceramic tile flooring throughout. The spacious foyer flows into the bright living room, which overlooks the backyard. Completing the main level is a powder room and laundry. #5: EAT-IN KITCHEN: The kitchen features ample cabinetry, stainless steel appliances, a pantry, and a breakfast bar. A bright dinette offers casual space to gather, with a walkout to the private deck.#4: BRIGHT BACKYARD: The abundant outdoor space is perfect for the kids or pets to play, and a second-floor deck is where you can relax and barbecue up a storm. #3: SECOND LEVEL FAMILY ROOM: A vaulted ceiling and large bright windows give the bonus room extra charm. Whether you use it as a movie zone, a kids hangout, or a cozy reading nook, it adds flexibility to your family's day-to-day. #2:BEDROOMS & BATHROOMS: Upstairs, you'll find four bright bedrooms. The primary suite features a walk-in closet and a 4-piece en-suite bathroom. The remaining bedrooms share a 5-piece main bath with dual sinks and a shower/tub combo. #1: WALKOUT BASEMENT WITHPOTENTIAL: The walkout basement offers 9' ceilings and plenty of space, with oversized windows and a partially finished bathroom, giving you the flexibility to finish it to your hearts content. Additionally, a side entrance off the main floor opens the door to potential future in-law accommodations
- HoldoverDays: 60
- 建筑样式: 2-Storey
- 房屋种类: Residential Freehold
- 房屋子类: Detached
- DirectionFaces: West
- GarageType: Attached
- 路线: Columbia St. West to Sundew to Wild Calla to Twinleaf
- 纳税年度: 2025
- 停车位特点: Private Double
- ParkingSpaces: 2
- 停车位总数: 4
- WashroomsType1: 1
- WashroomsType1Level: Ground
- WashroomsType2: 1
- WashroomsType2Level: Second
- WashroomsType3: 1
- WashroomsType3Level: Second
- WashroomsType4: 1
- WashroomsType4Level: Basement
- BedroomsAboveGrade: 4
- 内部特点: Auto Garage Door Remote, Sump Pump, Water Heater, Water Softener
- 地下室: Partially Finished, Full
- Cooling: Central Air
- HeatSource: Gas
- HeatType: Forced Air
- ConstructionMaterials: Brick, Vinyl Siding
- 屋顶: Asphalt Shingle
- 泳池特点: None
- 下水道: Sewer
- 基建详情: Poured Concrete
- 地块号: 226844769
- LotSizeUnits: Feet
- LotDepth: 105.16
- LotWidth: 32.96
| 学校名称 | 类型 | Grades | Catchment | 距离 |
|---|---|---|---|---|
| {{ item.school_type }} | {{ item.school_grades }} | {{ item.is_catchment? 'In Catchment': '' }} | {{ item.distance }} |


