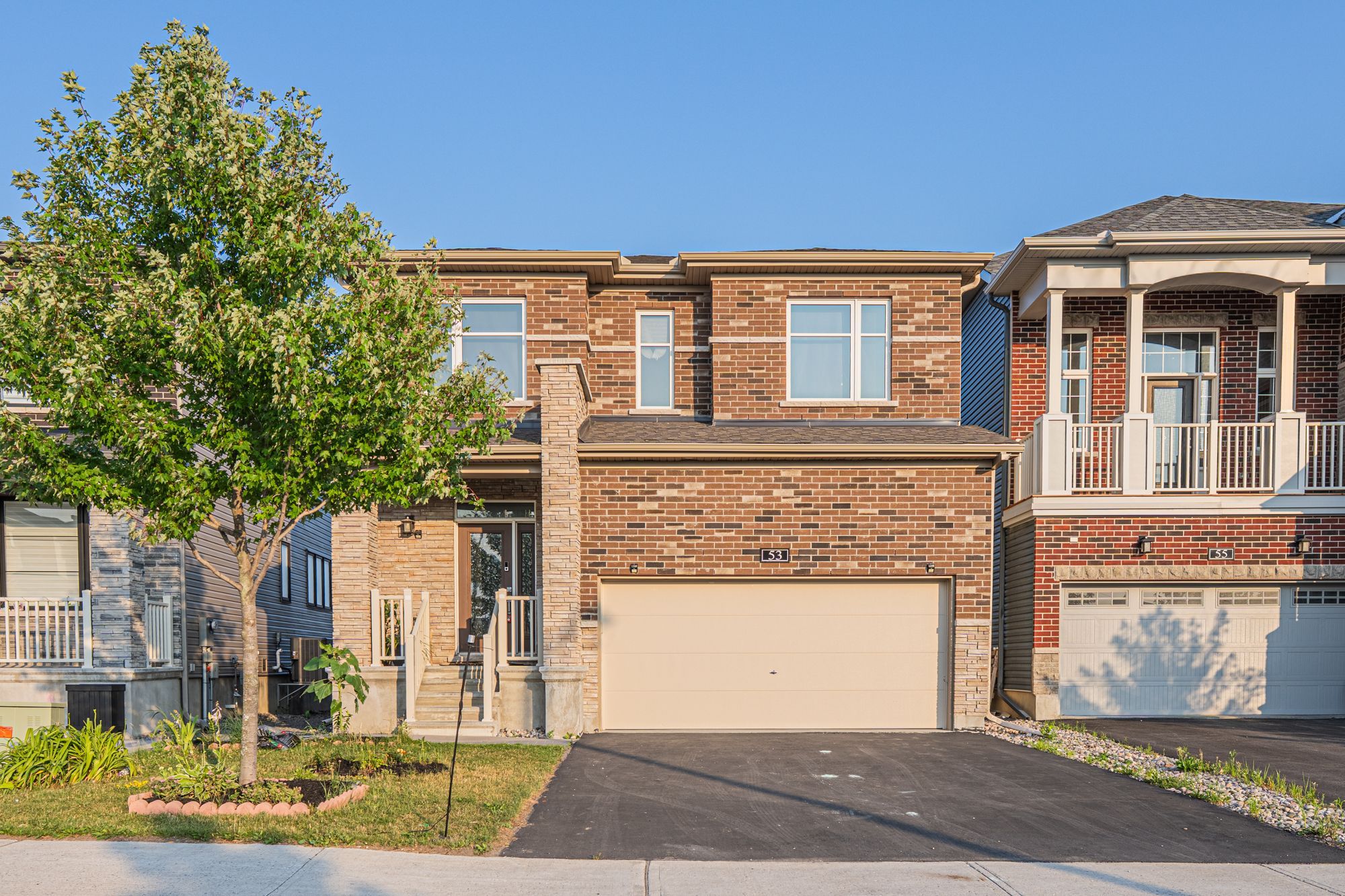$3,250
53 Aura Avenue, Barrhaven, ON K2J 6R9
7704 - Barrhaven - Heritage Park, Barrhaven,
 Properties with this icon are courtesy of
TRREB.
Properties with this icon are courtesy of
TRREB.![]()
Step into this Stanley model unit, a 2,474 sq. ft. single-family home where timeless design meets modern functionality. This 36-foot model is a masterclass in thoughtful layout and rich detail, beginning with a dramatic curved staircase in the foyer that sets the tone for the entire home. The main floor blends elegance and purpose, featuring a formal dining room perfect for hosting, a spacious den ideal for a home office or study, and a mudroom discreetly tucked off the foyer with its own closet and tile flooring. At the heart of the home lies a stunning open-concept kitchen, outfitted with quartz countertops, flat-panel cabinetry, a full wall of subway tile backsplash, a gourmet layout and upgraded cabinetry extending to the ceiling. The adjacent great room, grounded by a geometric-tile fireplace and flooded with natural light from oversized windows, offers the ultimate gathering space. Upstairs, the primary bedroom is a true retreat, complete with a walk-in closet and a spa-like ensuite that features a freestanding soaker tub, 2 sinks, quartz counters, and a seamless glass shower. 3 additional bedrooms - each designed with family living in mindshare access to a stylish main bathroom and a conveniently located laundry room with upper cabinetry. With 9-foot ceilings on the 2nd floor, hardwood on the curved stairs, upgraded carpeting throughout the main areas and bedrooms, and sleek black metal stair railings, the Stanley strikes a perfect balance between luxury and livability. Whether you're entertaining guests or enjoying quiet family time, this home offers the space, comfort, and style to support your lifestyle at every turn. Vacant!!! Easy to show!! Book your showing today!
- HoldoverDays: 60
- 建筑样式: 2-Storey
- 房屋种类: Residential Freehold
- 房屋子类: Detached
- DirectionFaces: South
- GarageType: Built-In
- 路线: Go straight onto Strandherd Dr , turn right onto Aura AveYour destination will be on the left.
- ParkingSpaces: 2
- 停车位总数: 4
- WashroomsType1: 1
- WashroomsType1Level: Main
- WashroomsType2: 1
- WashroomsType2Level: Second
- WashroomsType3: 1
- WashroomsType3Level: Second
- BedroomsAboveGrade: 4
- 壁炉总数: 1
- 内部特点: Auto Garage Door Remote, Storage, Water Heater
- 地下室: Full, Unfinished
- Cooling: Central Air
- HeatSource: Gas
- HeatType: Forced Air
- ConstructionMaterials: Brick
- 屋顶: Asphalt Shingle
- 泳池特点: None
- 下水道: Sewer
- 基建详情: Concrete
- 地块号: 045952924
- LotSizeUnits: Feet
- LotWidth: 35.53
| 学校名称 | 类型 | Grades | Catchment | 距离 |
|---|---|---|---|---|
| {{ item.school_type }} | {{ item.school_grades }} | {{ item.is_catchment? 'In Catchment': '' }} | {{ item.distance }} |


