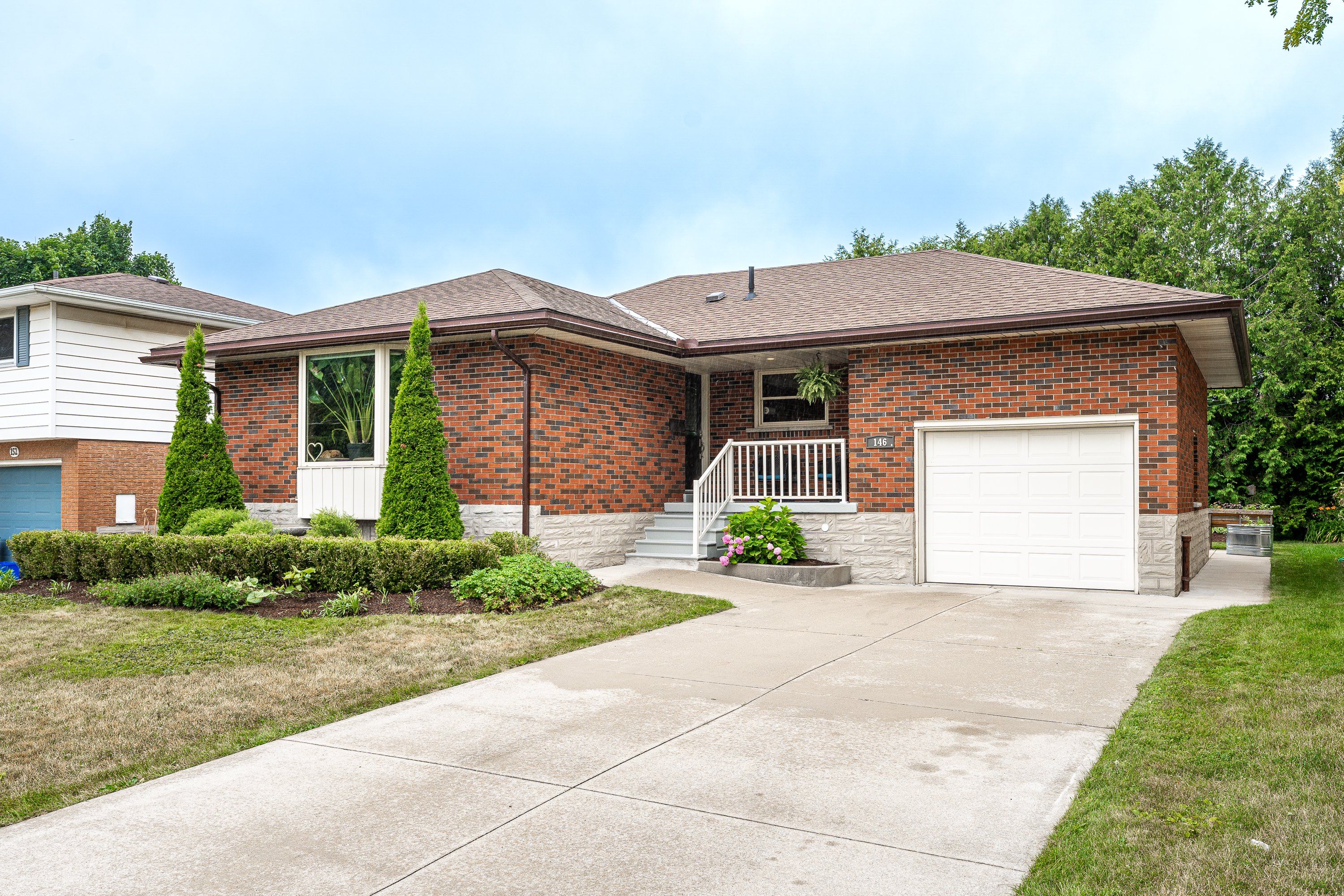$669,900
146 John Street S, Stratford, ON N5A 2Z1
Stratford, Stratford,
 Properties with this icon are courtesy of
TRREB.
Properties with this icon are courtesy of
TRREB.![]()
Beautifully maintained all-brick bungalow close to the hospital and conservation area with a basement suite! Surrounded by other single-family homes, the well-established neighbourhood has a quiet, community-oriented feel while still being close to key amenities. The 59' mature lot is beautifully landscaped, featuring a poured concrete driveway and back patio, attached garage, and the towering cedar hedges in the backyard provide cozy privacy. Step into a home that blends timeless character with thoughtful modern updates. This beautifully maintained 1965 bungalow offers a combined 2,114 square feet of total living space between the charming upper and lower levels. The beautifully preserved hardwood floors, vibrant design elements, and meticulous care are evident throughout every room. The large bay window in the main living area offers a welcoming, sun-drenched space perfect for entertaining and relaxing. The stylish step-saver kitchen overlooks the covered front porch and walks out through double sliding glass doors to the beautiful backyard retreat. Did I mention the custom outdoor "Cat-io" (cat-patio) off the second bedroom?! Downstairs, you'll find the spacious in-law suite, complete with a separate entrance, kitchenette, and 4pc bath, ideal for extended family and guests alike. The adorable backyard retreat is just as inviting as the interior of this wonderful home. Offering mature landscaping, a concrete patio, stone fire pit, and a 4x8 custom planter, a gardener's dream! Not to mention plenty of privacy to unwind or entertain. This timeless, immaculately maintained, and lovingly styled home is move-in-ready and will not last long! Contact your REALTOR to book your private showing now!
- 建筑样式: Bungalow
- 房屋种类: Residential Freehold
- 房屋子类: Detached
- DirectionFaces: West
- GarageType: Attached
- 路线: West on West Gore to John Street South, turn left (kitty corner to Stratford General Hospital)
- 纳税年度: 2025
- 停车位特点: Private Double
- ParkingSpaces: 4
- 停车位总数: 5
- WashroomsType1: 1
- WashroomsType1Level: Main
- WashroomsType2: 1
- WashroomsType2Level: Basement
- BedroomsAboveGrade: 2
- BedroomsBelowGrade: 1
- 内部特点: Auto Garage Door Remote, Carpet Free, In-Law Capability, In-Law Suite, Storage, Sump Pump, Upgraded Insulation, Water Heater Owned, Water Purifier, Water Softener
- 地下室: Finished
- Cooling: Central Air
- HeatSource: Gas
- HeatType: Forced Air
- LaundryLevel: Lower Level
- ConstructionMaterials: Brick Veneer
- 外部特点: Deck, Landscaped, Porch, Patio
- 屋顶: Asphalt Shingle
- 泳池特点: None
- 下水道: Sewer
- 基建详情: Concrete Block
- 地形: Level
- 地块号: 532760179
- LotSizeUnits: Feet
- LotDepth: 100
- LotWidth: 59
- PropertyFeatures: Hospital, Greenbelt/Conservation, Public Transit
| 学校名称 | 类型 | Grades | Catchment | 距离 |
|---|---|---|---|---|
| {{ item.school_type }} | {{ item.school_grades }} | {{ item.is_catchment? 'In Catchment': '' }} | {{ item.distance }} |


