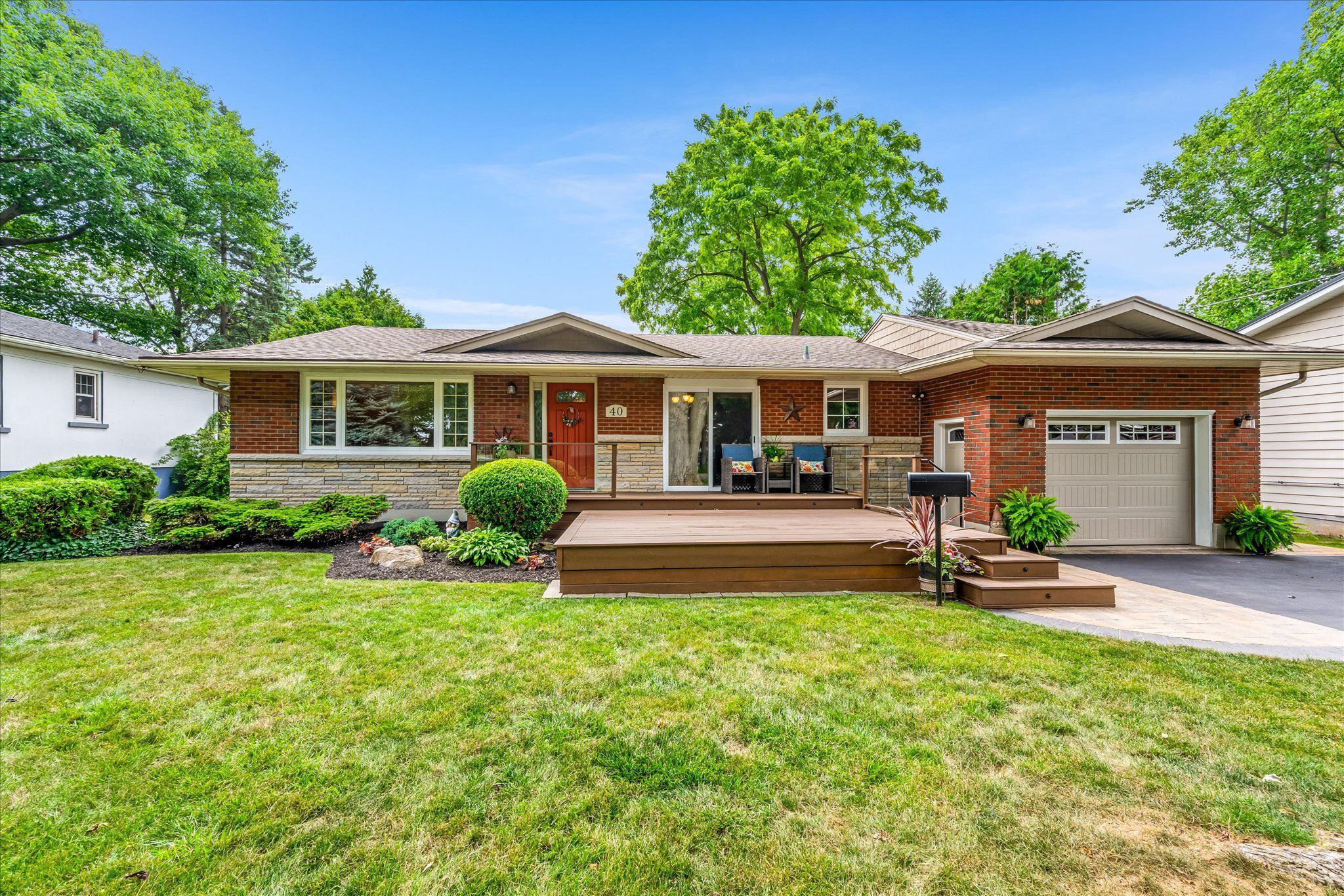$824,850
40 Oakridge Crescent, Port Colborne, ON L3K 2T4
878 - Sugarloaf, Port Colborne,
 Properties with this icon are courtesy of
TRREB.
Properties with this icon are courtesy of
TRREB.![]()
This residence is move-in ready and conveniently located within walking distance of the lake, offering an ideal setting for potential homeowners. The property's interior and exterior attributes, along with its prime location, are truly impressive. The contemporary back deck, constructed in June 2022, provides a perfect vantage point to enjoy the scenic view of Sugarloaf Hill, framed by surrounding trees and is mere steps away from the luxurious Arctic Spa that is an all weather, year round pool, the ocean model that seats 6 and has a capacity for 12 people that was delivered in June 2022. The completely changes your year round fun and exercise!! Additionally, it is merely a short stroll to the walkway overlooking Gravelly Bay and Lake Erie, an appealing feature for ship-watching enthusiasts. The house itself is exceptionally well-designed, featuring stylish decor both upstairs and downstairs, and includes a complete in-law suite in the basement equipped with a modern kitchen and a three-piece bathroom. Essentially functioning as a family duplex, the residence boasts gas fireplaces on both levels, each accompanied by its own living room, dining room, kitchen, bedroom, and bathroom. The inviting front patio and well-maintained back deck enhance the home's curb appeal, while the recently sealed driveway adds to its overall allure. This property has been meticulously maintained, evident upon any walkthrough. With its move-in readiness, contemporary updates, and desirable location, this home requires nothing more than enjoyment from its new occupants. Recent enhancements also comprise a 200 amp electrical service, a new back deck and concrete surface, a front deck complete with custom railing, glass panes, and waterfall steps.
- HoldoverDays: 60
- 建筑样式: Bungalow
- 房屋种类: Residential Freehold
- 房屋子类: Detached
- DirectionFaces: West
- GarageType: Attached
- 路线: Near corner of Lakeshore Rd W and Oakridge Cres.
- 纳税年度: 2025
- ParkingSpaces: 4
- 停车位总数: 5
- WashroomsType1: 1
- WashroomsType1Level: Main
- WashroomsType2: 1
- WashroomsType2Level: Basement
- BedroomsAboveGrade: 2
- BedroomsBelowGrade: 1
- 壁炉总数: 2
- 内部特点: In-Law Suite, Sump Pump
- 地下室: Finished, Full
- Cooling: Central Air
- HeatSource: Gas
- HeatType: Forced Air
- LaundryLevel: Main Level
- ConstructionMaterials: Brick, Stone
- 外部特点: Deck, Patio, Hot Tub
- 屋顶: Asphalt Shingle
- 泳池特点: Other
- 下水道: Sewer
- 基建详情: Concrete Block
- 地块号: 641600223
- LotSizeUnits: Feet
- LotDepth: 134
- LotWidth: 84
- PropertyFeatures: Lake/Pond, Public Transit, School Bus Route
| 学校名称 | 类型 | Grades | Catchment | 距离 |
|---|---|---|---|---|
| {{ item.school_type }} | {{ item.school_grades }} | {{ item.is_catchment? 'In Catchment': '' }} | {{ item.distance }} |


