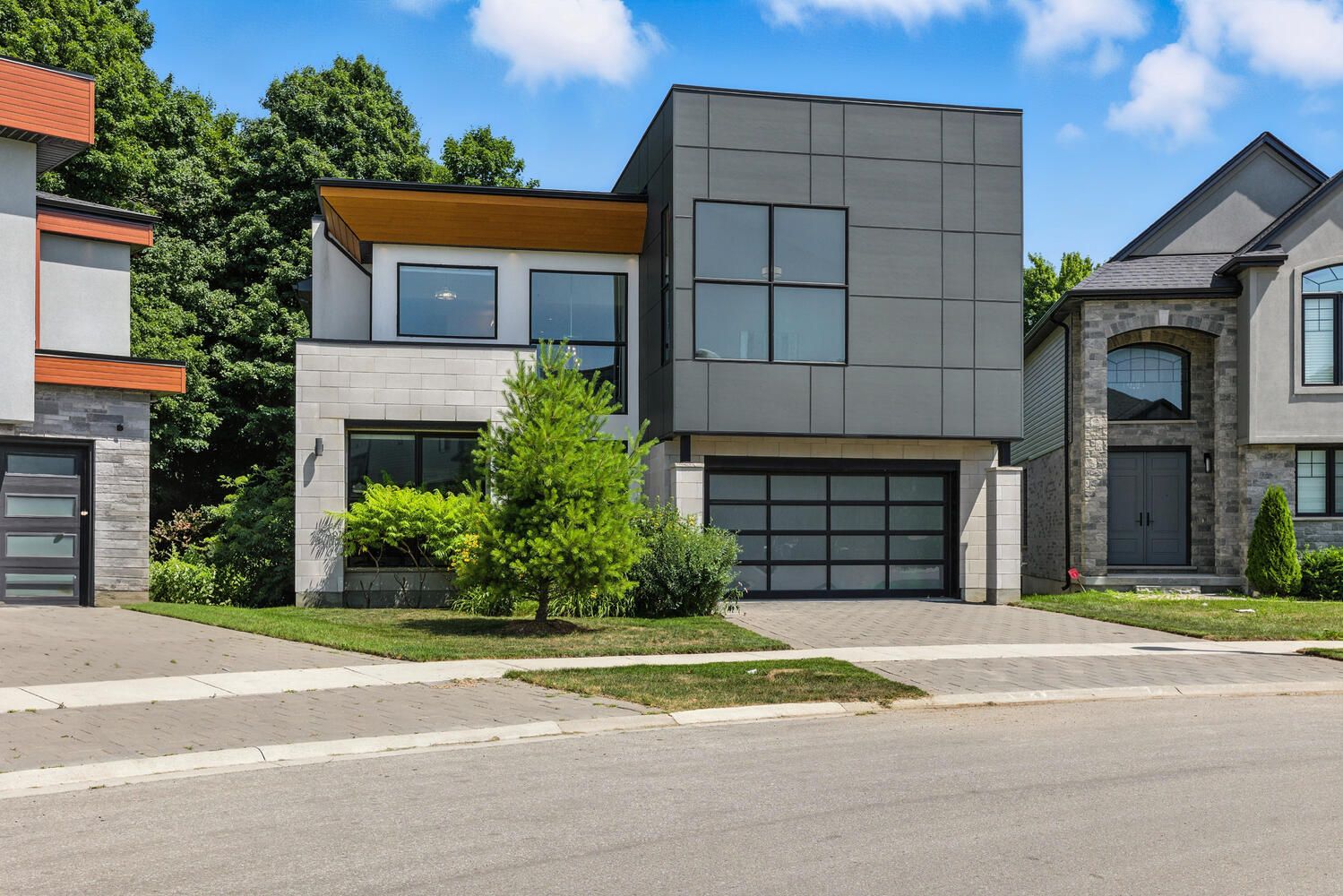$1,390,999
1287 Dyer Crescent, London North, ON N6G 0S7
North S, London North,
 Properties with this icon are courtesy of
TRREB.
Properties with this icon are courtesy of
TRREB.![]()
This show-stopping North London 5 year old home offers the best of both worlds: sleek, modern urban style at the front and a nature-lover's paradise at the back. Boasting over 4,500 sq. ft. of finished living space, this stunning property is situated on a quiet, coveted street with panoramic sunrise and sunset views from both the front rooms and two rear decks. This home is just steps from schools, parks, a storm pond with biking paths, and public transit. Plus, it's perfectly positioned at the edge of town, ideal for weekend getaways through the countryside and nearby small towns. Step into a stunning open-concept main floor that's perfect for both everyday living and entertaining. The gourmet kitchen features quartz countertops, a full lineup of stainless appliances including a gas stove, a large island, and a spacious walk-in pantry complete with another sink and an abundance of storage. On the main floor, you'll also find a home office, designated dining room, main floor laundry, and a spacious living room with a gas fireplace. Upstairs, the luxurious primary suite includes two walk-in closets and a spa-like 5-piece ensuite with a tiled glass shower and a standalone tub. The upper floor also hosts three additional spacious bedrooms, a Jack-and-Jill bathroom, an additional full bath, and a second living room with stunning views, offering plenty of space for the whole family. The fully finished basement expands your living space with a massive rec room, an additional bedroom, and another full bathroom, making it perfect for guests or multi-generational living. At the back, enjoy the breathtaking beauty of nature from your two-storey glassed-in deck, ideal for relaxing or entertaining. The backyard is lined with peach, sugar maple, poplar, cherry and other fruit trees, attracting local wildlife and offering a peaceful, natural escape.
- HoldoverDays: 120
- 建筑样式: 2-Storey
- 房屋种类: Residential Freehold
- 房屋子类: Detached
- DirectionFaces: North
- GarageType: Attached
- 路线: from Hyde Park Rd, turn right/east on Twilite, right at 1st traffic circle to Tokala and 1st left onto Dyer
- 纳税年度: 2025
- 停车位特点: Private Double
- ParkingSpaces: 2
- 停车位总数: 4
- WashroomsType1: 1
- WashroomsType1Level: Second
- WashroomsType2: 1
- WashroomsType2Level: Second
- WashroomsType3: 1
- WashroomsType3Level: Second
- WashroomsType4: 1
- WashroomsType4Level: Main
- WashroomsType5: 1
- WashroomsType5Level: Basement
- BedroomsAboveGrade: 4
- BedroomsBelowGrade: 1
- 壁炉总数: 1
- 内部特点: Auto Garage Door Remote, In-Law Capability, In-Law Suite, Sump Pump
- 地下室: Finished
- Cooling: Central Air
- HeatSource: Gas
- HeatType: Forced Air
- LaundryLevel: Main Level
- ConstructionMaterials: Brick, Stucco (Plaster)
- 外部特点: Backs On Green Belt, Deck, Landscaped
- 屋顶: Asphalt Shingle
- 泳池特点: None
- 下水道: Sewer
- 基建详情: Poured Concrete
- 地形: Flat
- 地块号: 081381734
- LotSizeUnits: Feet
- LotDepth: 106.68
- LotWidth: 40.75
- PropertyFeatures: Greenbelt/Conservation, Park, Public Transit
| 学校名称 | 类型 | Grades | Catchment | 距离 |
|---|---|---|---|---|
| {{ item.school_type }} | {{ item.school_grades }} | {{ item.is_catchment? 'In Catchment': '' }} | {{ item.distance }} |


