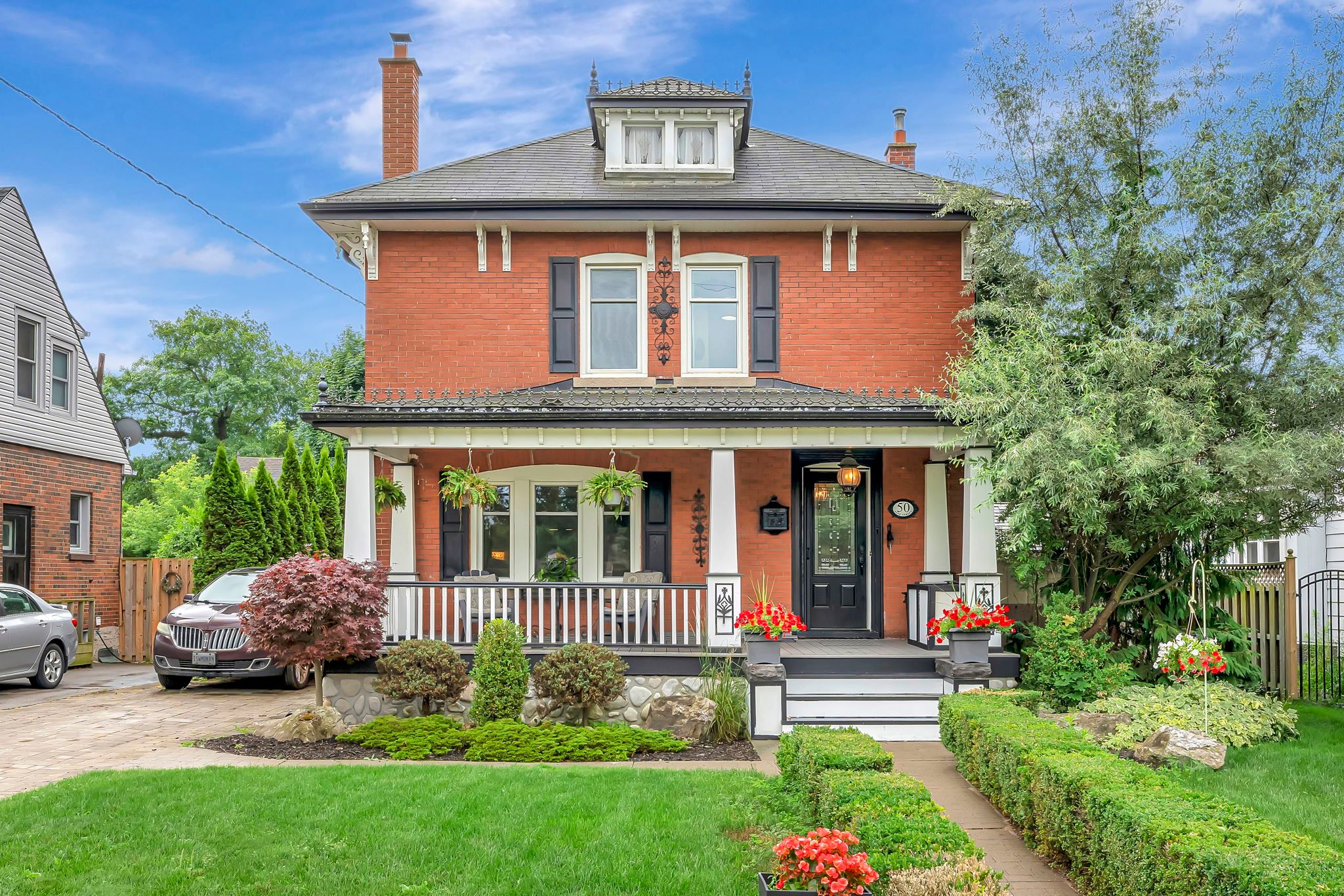$899,900
 Properties with this icon are courtesy of
TRREB.
Properties with this icon are courtesy of
TRREB.![]()
Located in one of the most quiet, desirable neighbourhoods in Paris, this stunning 1927 Century home blends timeless charm with modern luxury. Beautifully updated throughout, this residence offers an inviting blend of classic details and contemporary upgrades. The main level features a cozy sitting room with a gas fireplace, gleaming hardwood floors, and elegant crown moulding. A formal dining room provides the perfect setting for entertaining, while the newly renovated kitchen is a chef's dream, boasting ample cupboard space, quartz countertops, a tiled backsplash, stainless steel appliances, a gas stove, and slate flooring. The large living room is a true showstopper with its striking stone fireplace, a projector and a hidden drop-down screen for movie nights and walk-out access to a private backyard oasis. Throughout the home, ceiling medallions accentuate the light fixtures, adding a touch of sophistication to every room. Step outside to enjoy your personal retreat: a heated inground pool with a cabana and pool house, a hot tub beneath a pergola, a gas fire pit, and beautifully landscaped gardens framed by armour stone and vibrant perennials. A covered deck with a builtin gas barbecue completes this outdoor paradise. Upstairs, you'll find three generously sized bedrooms and a luxurious 4-piece bath with double sinks, a walk-in shower, and a slate floor. The lower level adds even more value with a spacious exercise room, a fourth bedroom, a utility room with ample storage, a separate laundry area and versatile workshop. The exterior is just as impressive, featuring an interlock driveway and walkway framed by shrubs leading to a charming covered front porch. This remarkable property combines the character of a century home with the convenience of modern living, creating the perfect place to call home.
- HoldoverDays: 60
- 建筑样式: 2-Storey
- 房屋种类: Residential Freehold
- 房屋子类: Detached
- DirectionFaces: South
- GarageType: None
- 路线: Banfield St. to Alexander Ave. to Jane St.
- 纳税年度: 2025
- 停车位特点: Private
- ParkingSpaces: 3
- 停车位总数: 3
- WashroomsType1: 1
- WashroomsType1Level: Main
- WashroomsType2: 1
- WashroomsType2Level: Second
- BedroomsAboveGrade: 3
- BedroomsBelowGrade: 1
- 壁炉总数: 2
- 内部特点: None
- 地下室: Full
- Cooling: Central Air
- HeatSource: Gas
- HeatType: Forced Air
- LaundryLevel: Lower Level
- ConstructionMaterials: Brick
- 外部特点: Deck, Hot Tub, Landscaped, Porch, Privacy
- 屋顶: Asphalt Shingle
- 泳池特点: Inground
- 下水道: Sewer
- 基建详情: Concrete
- 地块号: 320450014
- LotSizeUnits: Feet
- LotDepth: 120
- LotWidth: 49.5
- PropertyFeatures: Hospital, Library, Park, Place Of Worship, School
| 学校名称 | 类型 | Grades | Catchment | 距离 |
|---|---|---|---|---|
| {{ item.school_type }} | {{ item.school_grades }} | {{ item.is_catchment? 'In Catchment': '' }} | {{ item.distance }} |


