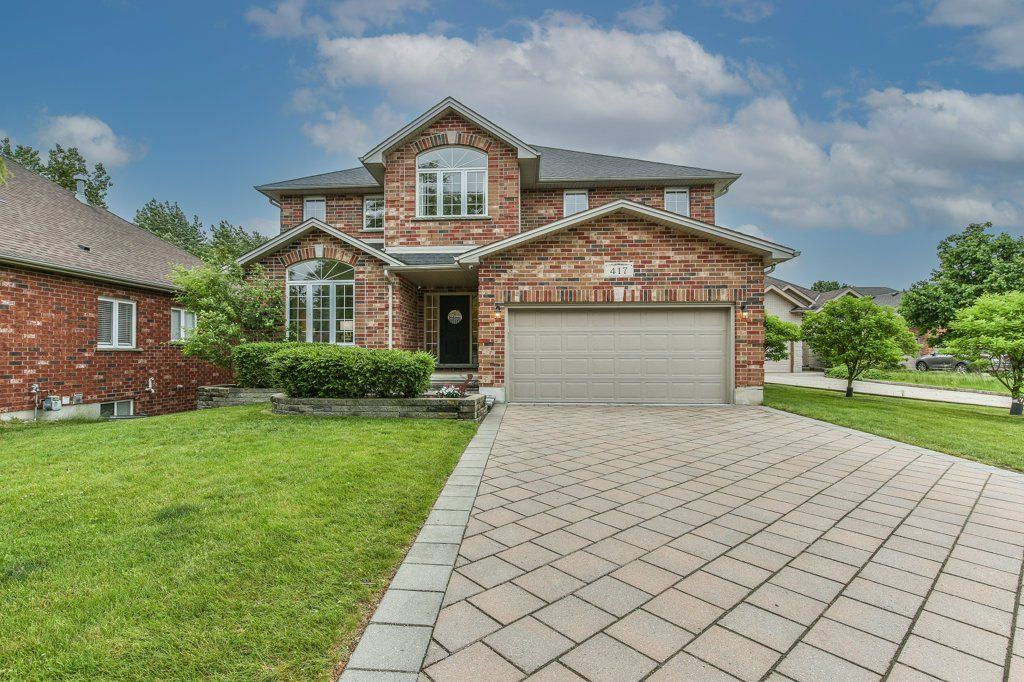$1,099,900
417 KINGBIRD Court, London North, ON N5X 4H6
North B, London North,
 Properties with this icon are courtesy of
TRREB.
Properties with this icon are courtesy of
TRREB.![]()
Tucked away on a quiet, family-friendly cul-de-sac, 417 Kingbird Court offers the perfect blend of luxury, comfort, and natural beauty. Set on an extra-deep, south-facing lot backing onto a serene pond and lush parkland, this is where lasting memories are made indoors and out. Step inside to find a thoughtfully designed layout with 4 generous-sized bedrooms upstairs, rich hardwood flooring on the main and second levels, and a striking open-to-below balcony overlooking the light-filled family room. The gourmet kitchen is a chefs dream, boasting granite countertops, a stylish backsplash, a large sit-up island, and elegant marble flooring, which continues through the kitchen, eat in dining area, bathrooms, and laundry. The spacious family room stretches across the back of the home, featuring 17-foot ceilings, a cozy gas fireplace, and expansive windows that flood the space with light and showcase sweeping views of the park and pond. Step outside to your new upper deck, the perfect space to entertain, relax, and take in the stunning surroundings. Downstairs, the professionally finished walk-out basement offers incredible versatility with a large rec room, bedroom, 3-piece bathroom, and direct access to the covered patio and pool area ideal for summer enjoyment and extended family living. Additional highlights include easy-to-maintain gardens, security camera system, and an extra-long driveway with ample parking. All of this is located within a welcoming and highly sought-after neighbourhood, steps from Jack Chambers Elementary School and the peaceful nature trails that make this area so special. Your next chapter begins hereat 417 Kingbird Court, where every detail has been carefully curated to offer the ultimate in family living.
- HoldoverDays: 60
- 建筑样式: 2-Storey
- 房屋种类: Residential Freehold
- 房屋子类: Detached
- DirectionFaces: South
- GarageType: Attached
- 路线: FANSHAWE PK RD E TO PHILLBROOK DR. PHILLBROOK DR. TO REPTON AVE. REPTON AVE TO KINGBIRD CT.
- 纳税年度: 2024
- 停车位特点: Private Double, Inside Entry
- ParkingSpaces: 6
- 停车位总数: 8
- WashroomsType1: 1
- WashroomsType1Level: Main
- WashroomsType2: 1
- WashroomsType2Level: Second
- WashroomsType3: 1
- WashroomsType3Level: Second
- WashroomsType4: 1
- WashroomsType4Level: Basement
- BedroomsAboveGrade: 4
- BedroomsBelowGrade: 1
- 壁炉总数: 1
- 内部特点: Central Vacuum, Auto Garage Door Remote, In-Law Capability, Storage
- 地下室: Full
- Cooling: Central Air
- HeatSource: Gas
- HeatType: Forced Air
- LaundryLevel: Main Level
- ConstructionMaterials: Brick, Vinyl Siding
- 外部特点: Deck, Landscaped, Patio, Year Round Living
- 屋顶: Shingles
- 泳池特点: On Ground
- 下水道: Sewer
- 基建详情: Concrete
- 地块号: 080841244
- LotSizeUnits: Feet
- LotDepth: 149.33
- LotWidth: 64.04
- PropertyFeatures: Fenced Yard, Lake/Pond, Park, Wooded/Treed
| 学校名称 | 类型 | Grades | Catchment | 距离 |
|---|---|---|---|---|
| {{ item.school_type }} | {{ item.school_grades }} | {{ item.is_catchment? 'In Catchment': '' }} | {{ item.distance }} |


