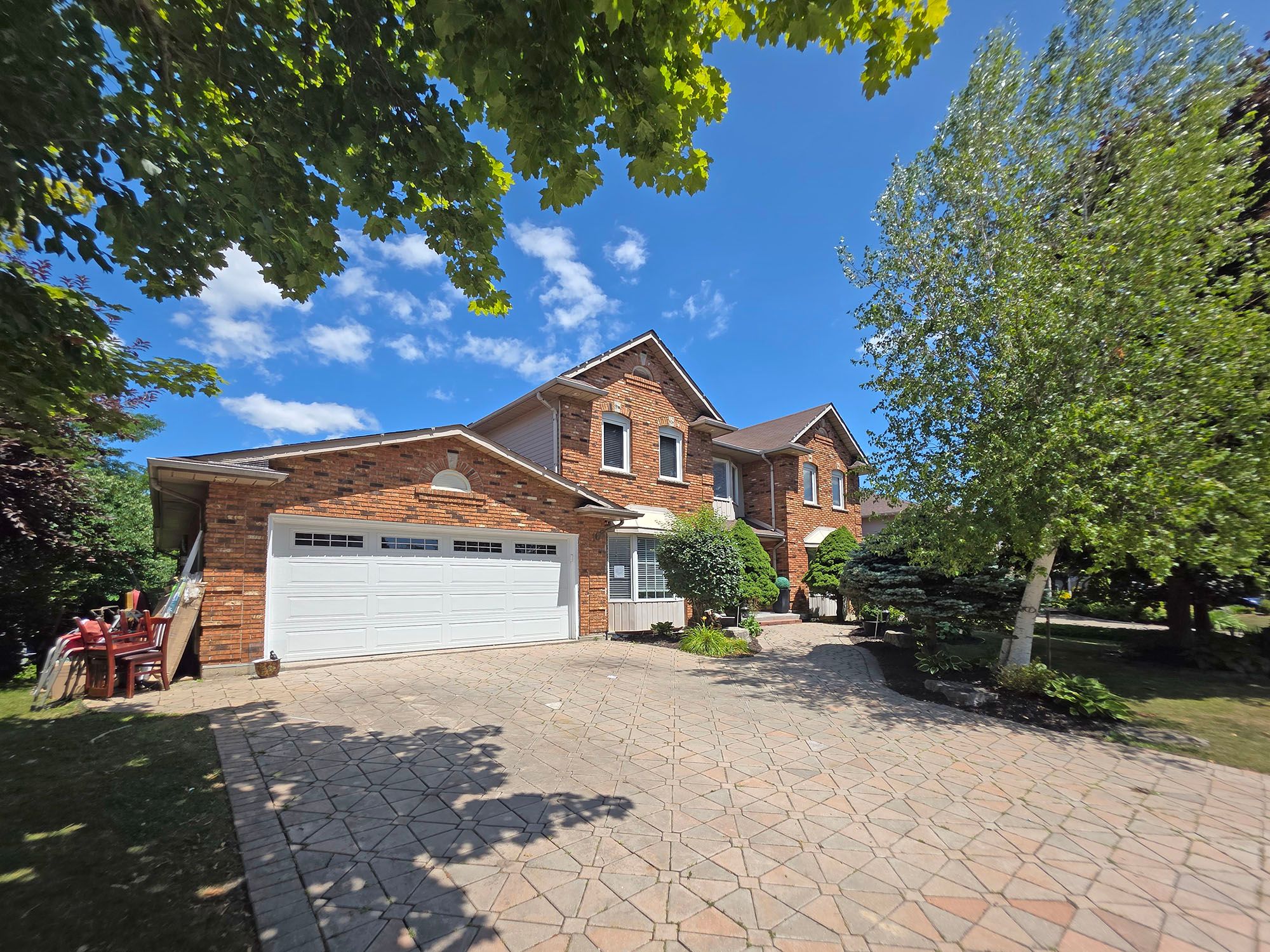$1,495,000
$80,000168 Bluebell Crescent, Hamilton, ON L9K 1E7
Iroquoia Heights, Hamilton,
 Properties with this icon are courtesy of
TRREB.
Properties with this icon are courtesy of
TRREB.![]()
Tranquil backyard with direct access to open space/park, interlock driveway fits 4 cars, professionally landscaped front yard with mature trees, engineered hardwood flooring throughout, open-concept main floor, covered deck and pergola, , the primary suite with dual walk-in closets, fully finished lower level with a separate entrance, a 2nd kitchen, this home is turnkey ready. Sold Under Power Of Sale Therefore As Is/Where Is, Without Any Warranties From The Seller. Buyers To Verify And Satisfy Themselves Re: All Information.
- HoldoverDays: 90
- 建筑样式: 2-Storey
- 房屋种类: Residential Freehold
- 房屋子类: Detached
- DirectionFaces: East
- GarageType: Attached
- 路线: Scenic Drive to Lavender Dr.
- 纳税年度: 2025
- 停车位特点: Private Double
- ParkingSpaces: 4
- 停车位总数: 6
- WashroomsType1: 2
- WashroomsType1Level: Second
- WashroomsType2: 1
- WashroomsType2Level: Main
- WashroomsType3: 1
- WashroomsType3Level: Basement
- BedroomsAboveGrade: 5
- BedroomsBelowGrade: 1
- 壁炉总数: 1
- 内部特点: In-Law Suite, Sump Pump, Water Heater Owned
- 地下室: Finished with Walk-Out, Separate Entrance
- Cooling: Central Air
- HeatSource: Gas
- HeatType: Forced Air
- LaundryLevel: Upper Level
- ConstructionMaterials: Brick, Vinyl Siding
- 外部特点: Deck
- 屋顶: Asphalt Shingle
- 泳池特点: None
- 下水道: Sewer
- 基建详情: Concrete
- 地形: Level
- 地块号: 170780270
- LotSizeUnits: Feet
- LotDepth: 118.11
- LotWidth: 63.9
- PropertyFeatures: Fenced Yard, Park
| 学校名称 | 类型 | Grades | Catchment | 距离 |
|---|---|---|---|---|
| {{ item.school_type }} | {{ item.school_grades }} | {{ item.is_catchment? 'In Catchment': '' }} | {{ item.distance }} |


