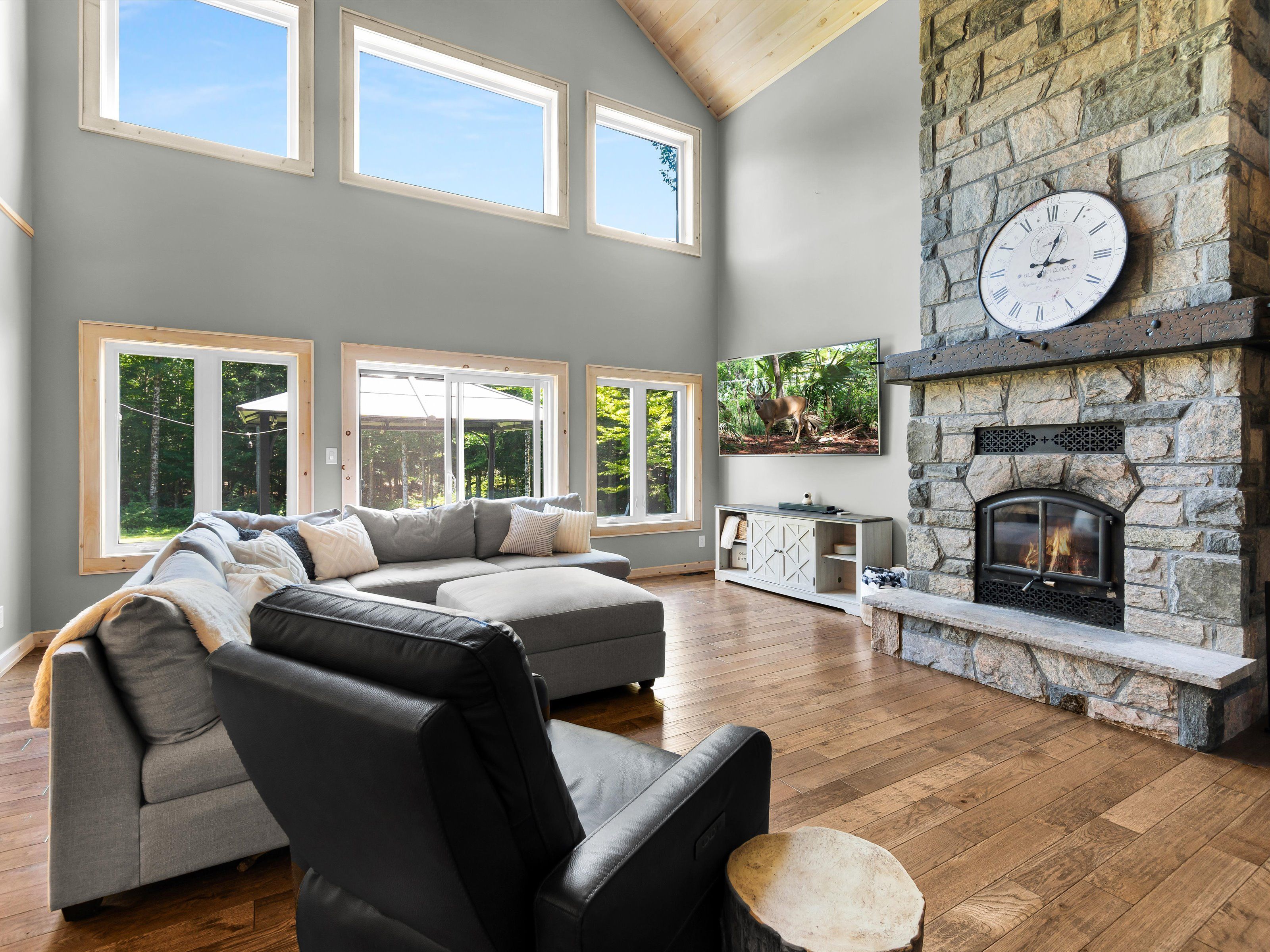$1,399,000
1224 PETERSON Road, Bracebridge, ON P1L 1X1
Draper, Bracebridge,
 Properties with this icon are courtesy of
TRREB.
Properties with this icon are courtesy of
TRREB.![]()
Welcome to your dream country retreat, where nature and luxury meet, just a short 10-minute drive to all the amenities of Bracebridge. This custom-built, two-storey home offers timeless appeal with striking Post & Beam accents, and exceptional craftsmanship throughout. This private and tranquil oasis has established trails throughout the mixed forest ideal for exploring the level and landscaped 9.9 acre parcel of land. Step inside and be captivated by the exquisite soaring two-storey stone wood-burning fireplace in Living Room showcased by solid red oak flooring milled from trees grown right on the property - truly a one-of-a-kind detail! Designed for families and professionals alike, the home features four spacious bedrooms, with main floor Primary Suite, complete with walk in closed and 5 piece ensuite, a massive home office, and 3 additional beautifully appointed bedrooms. Large banks of floor to ceiling windows flood the home with natural light and bring the outdoors in with all principal rooms commanding exceptional vistas. The open concept main floor is ideal for entertaining family and friends with the kitchen boasting ample cupboard space, additional pantry and 4 burner propane stove that will impress any home chef. Enjoy the numerous walk outs to multiple cedar decks which are ideal spaces to continue your entertaining, outdoor living or quiet times by the fire pit. This beautiful acreage offers gorgeous granite outcroppings, a variety of mixed bush and a calmness that will help you unwind from the most hectic of days. Added features include a Generac link on the hydro meter ensuring you're ready for any power outages, ICF foundation, spray foam insulation interior and exterior walls. Lets not forget the garage/workshop with approx. 12-foot ceilings, radiant in-floor heating, and drywall finish, this space is as functional as it is comfortable for year-round use Don't miss out on this exceptional house - truly a house for all seasons.
- HoldoverDays: 90
- 建筑样式: 2-Storey
- 房屋种类: Residential Freehold
- 房屋子类: Detached
- DirectionFaces: North
- GarageType: Attached
- 路线: Hwy 118E to Germania Rd. to Peterson Road to 1224 (No sign on property)
- 纳税年度: 2025
- 停车位特点: Private, Private Triple
- ParkingSpaces: 12
- 停车位总数: 14
- WashroomsType1: 1
- WashroomsType1Level: Main
- WashroomsType2: 1
- WashroomsType2Level: Second
- WashroomsType3: 1
- WashroomsType3Level: Main
- BedroomsAboveGrade: 4
- 壁炉总数: 1
- 内部特点: Ventilation System, Propane Tank, Upgraded Insulation, On Demand Water Heater, Water Heater Owned, Air Exchanger
- 地下室: Unfinished, Crawl Space
- Cooling: Other
- HeatSource: Propane
- HeatType: Forced Air
- ConstructionMaterials: Wood
- 外部特点: Deck, Porch, Year Round Living, Landscape Lighting, Landscaped, Privacy
- 屋顶: Asphalt Shingle
- 泳池特点: None
- 下水道: Septic
- 水源: Drilled Well
- 是否新建筑: true
- 基建详情: Insulated Concrete Form
- 地形: Flat, Level, Wooded/Treed
- 地块号: 80520357
- LotSizeUnits: Feet
- LotDepth: 830
- LotWidth: 457
- PropertyFeatures: Level, School Bus Route, Wooded/Treed
| 学校名称 | 类型 | Grades | Catchment | 距离 |
|---|---|---|---|---|
| {{ item.school_type }} | {{ item.school_grades }} | {{ item.is_catchment? 'In Catchment': '' }} | {{ item.distance }} |


