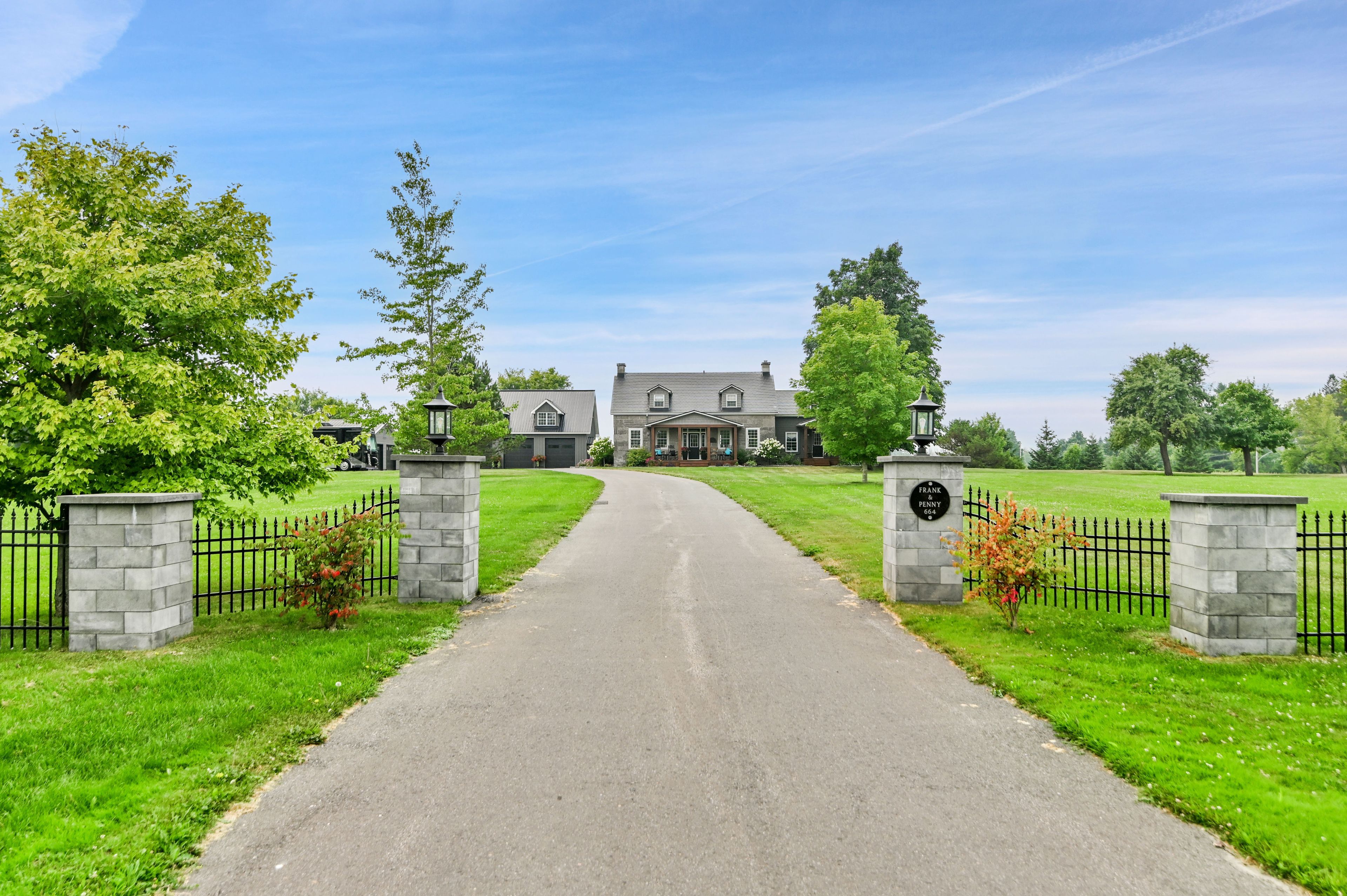$1,499,900
664 County 10 Road, Champlain, ON K0B 1R0
614 - Champlain Twp, Champlain,
 Properties with this icon are courtesy of
TRREB.
Properties with this icon are courtesy of
TRREB.![]()
Step into timeless elegance with this extraordinary stone residence, originally built in 1812 and thoughtfully expanded in the 1990s. Seamlessly blending heritage charm with modern luxury, this one-of-a-kind home sits on 5.72 acres of beautifully landscaped, tree-lined grounds, offering full perimeter fencing with a stone gate and peaceful rural living just minutes from Vankleek Hill. The exterior showcases original stonework, cedar shakes, mature trees, fruit trees, and dual Phantom screen doors. Inside, the open-concept layout is filled with natural light, soaring ceilings, exposed beams, and expansive windows with serene views. At the heart of the home is a chefs kitchen featuring a Wolf range/oven, Sub-Zero fridge and wine fridge, custom granite counters, island, and walk-in pantry, flowing into the dining and living room with gas fireplace. The main-floor primary suite offers a walk-in closet and spa-style ensuite with walk-in shower and heated floors. A cozy family room, 2-piece bath, and laundry area complete the level. Upstairs are three bedrooms and a 4-piece bath. The finished basement features a rec room with gas fireplace, sauna, and 3-piece bath. A lower-level utility basement offers excellent storage or workspace with outdoor access. Enjoy a heated saltwater pool and hot tub, surrounded by stamped concrete and enclosed by glass safety barriers. Two detached garages include a double garage with concrete floor and a 30x40 triple workshop with 12-ft pine ceiling, gas heater, and 100-amp subpanel. Extras: paved driveway, 25,000-watt natural gas generator, natural gas heat, central air, municipal water, additional full functioning well (not connected to house) and septic. A rare blend of history and comfort in a private, idyllic setting.
- HoldoverDays: 60
- 建筑样式: 1 1/2 Storey
- 房屋种类: Residential Freehold
- 房屋子类: Detached
- DirectionFaces: South
- GarageType: Detached
- 路线: In Vankleek Hill, take Main Street East passed Newton Road. Property will be on your right. Look for sale sign.
- 纳税年度: 2024
- 停车位特点: Covered
- ParkingSpaces: 10
- 停车位总数: 10
- WashroomsType1: 1
- WashroomsType1Level: Main
- WashroomsType2: 1
- WashroomsType2Level: Main
- WashroomsType3: 1
- WashroomsType3Level: Basement
- BedroomsAboveGrade: 4
- 壁炉总数: 2
- 内部特点: Auto Garage Door Remote, Generator - Full, Primary Bedroom - Main Floor, Sauna
- 地下室: Partially Finished
- Cooling: Central Air
- HeatSource: Gas
- HeatType: Forced Air
- LaundryLevel: Main Level
- ConstructionMaterials: Stone, Wood
- 屋顶: Metal
- 泳池特点: Inground, Salt
- 下水道: Septic
- 基建详情: Stone, Concrete
- 地块号: 541990054
- LotSizeUnits: Feet
- LotDepth: 420
- LotWidth: 520
| 学校名称 | 类型 | Grades | Catchment | 距离 |
|---|---|---|---|---|
| {{ item.school_type }} | {{ item.school_grades }} | {{ item.is_catchment? 'In Catchment': '' }} | {{ item.distance }} |


