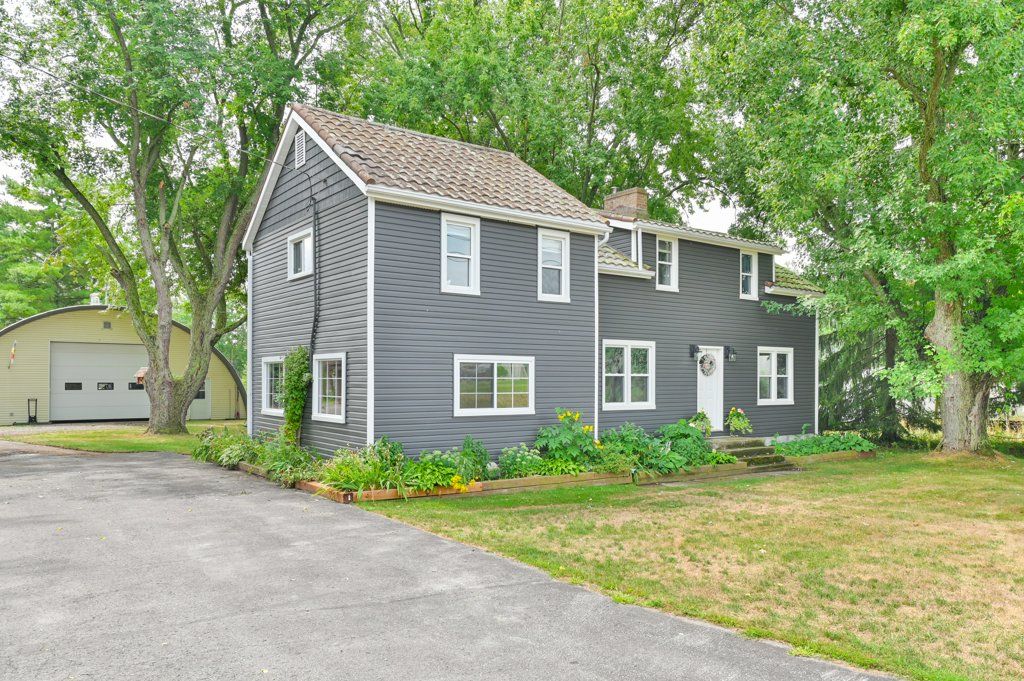$999,900
425 Rosebush Road, Quinte West, ON K0K 2C0
Sidney Ward, Quinte West,
 Properties with this icon are courtesy of
TRREB.
Properties with this icon are courtesy of
TRREB.![]()
Experience the ultimate in waterfront living with this stunning, newly renovated three bedroom, three-bathroom two-storey home, perfectly positioned on the Trent River between Locks 6 and 7. Enjoy an uninterrupted 7 km stretch of boating, with direct access down to the Bay of Quinte or up to Peterborough along the world-renowned Trent Severn Waterway. From your own backyard, relax on the expansive composite deck or down at the water's edge and watch the boats gracefully pass by, or cast a line and fish right from your dock. Just steps from the back door, indulge in your private luxury swim spa, complete with a sit-up bar-perfect for invigorating morning workouts, lazy afternoon soaks, or entertaining friends in style. A beautiful sandy beach offers the ideal setting for campfires, singalongs, and the magic of fireflies dancing under the night sky, while the composite dock and shoreline power make outdoor living effortless and inviting. Inside, the designer kitchen boasts granite countertops, custom cabinetry, and premium appliances, seamlessly flowing into bright and inviting living spaces. The main floor offers a spacious living room, family room, main floor laundry, and stylish two-piece bath. Upstairs, three bedrooms and two additional bathrooms provide comfort for family and guests, with the primary suite featuring a generous sitting area-ideal for a home office or private retreat-and a spa-inspired en-suite with a custom glass shower. The detached four-car Quonset garage and workshop measures 25' x 39' and features a 12' x 12' overhead door, providing exceptional space for vehicles, boats, or hobbies. The home is also equipped with a 30-amp generator hook-up located inside the house and comes complete with its own generator, offering peace of mind and year-round convenience. This well-maintained property also includes a Kangaroo roof, new siding, newer propane furnace with heat pump, central air, and Bell internet with Shaw TV.
- HoldoverDays: 30
- 建筑样式: 2-Storey
- 房屋种类: Residential Freehold
- 房屋子类: Detached
- DirectionFaces: South
- GarageType: Detached
- 路线: Foxboro Stirling Road/Rosebush Road
- 纳税年度: 2025
- ParkingSpaces: 4
- 停车位总数: 8
- WashroomsType1: 1
- WashroomsType1Level: Main
- WashroomsType2: 1
- WashroomsType2Level: Second
- WashroomsType3: 1
- WashroomsType3Level: Second
- BedroomsAboveGrade: 3
- 壁炉总数: 1
- 内部特点: Propane Tank, Sump Pump
- 地下室: Unfinished
- Cooling: Central Air
- HeatSource: Propane
- HeatType: Forced Air
- LaundryLevel: Main Level
- ConstructionMaterials: Vinyl Siding
- 外部特点: Deck, Fishing, Landscaped
- 屋顶: Metal
- 泳池特点: Above Ground
- 水滨特点: Beach Front, Dock, River Front, Trent System
- 下水道: Septic
- 水源: Dug Well
- 基建详情: Poured Concrete
- 地形: Flat
- 地块号: 406160142
- LotSizeUnits: Feet
- LotDepth: 504.9
- LotWidth: 62.38
- PropertyFeatures: Golf, River/Stream, School Bus Route, Waterfront
| 学校名称 | 类型 | Grades | Catchment | 距离 |
|---|---|---|---|---|
| {{ item.school_type }} | {{ item.school_grades }} | {{ item.is_catchment? 'In Catchment': '' }} | {{ item.distance }} |


