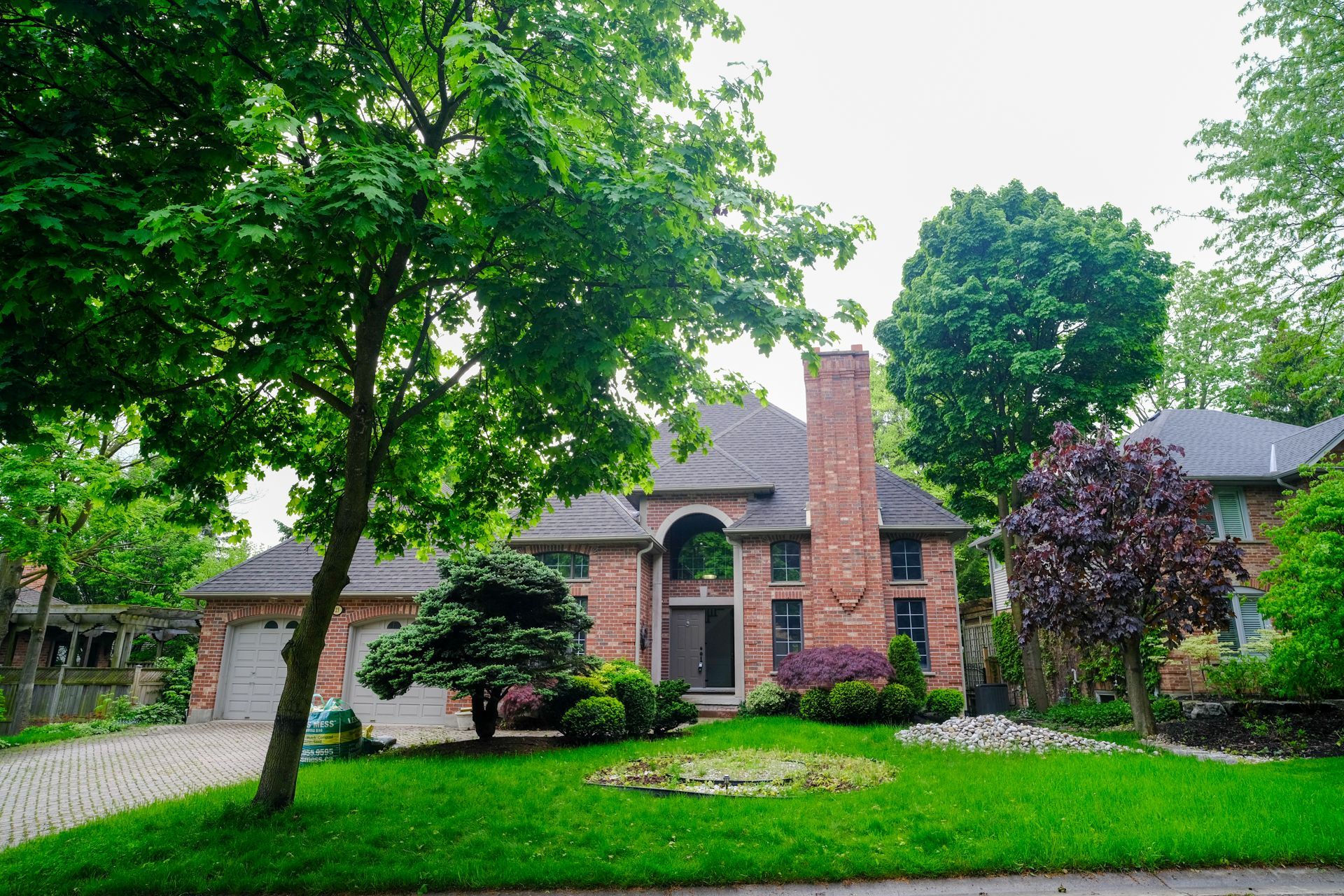$4,000
23 Shady Lane, London North, ON N5X 3P5
North G, London North,
 Properties with this icon are courtesy of
TRREB.
Properties with this icon are courtesy of
TRREB.![]()
Stunning executive beautiful red brick family home on a Premium treed lot in Masonville neighbourhood.Boasting over 3,000 sq. ft above grade plus finished basement featuring Large Rec Room, 2nd kitchen and a walk out to backyard. Fully upgraded main floor features vaulted ceilings in foyer and office, cathedral ceiling at living, Hardwood floors, Crown moulding, Baseboard, 2 fireplaces in Living room and Family room, Large kitchen with stainless steel appliances, Granite countertops and plenty of counter top and cabinetry space. Sunlit 2nd storey features 4 large bedrooms including a massive master with deluxe 5 pc ensuite. Recently updated lower level offers 2nd kitchen, 2nd laundry, 2 large bedrooms, a full bath,separate stairs to garage and a walk-out to the backyard where you can play basketball on the patio or relax, BBQ, party on the extraordinary three tiered deck (approx. 1900 sq. ft) in the ultra private treed lot, what a life!
- HoldoverDays: 90
- 建筑样式: 2-Storey
- 房屋种类: Residential Freehold
- 房屋子类: Detached
- DirectionFaces: West
- GarageType: Attached
- 路线: Sunnyside Dr/Richmond St
- 停车位特点: Private Double
- ParkingSpaces: 2
- 停车位总数: 4
- WashroomsType1: 1
- WashroomsType1Level: Second
- WashroomsType2: 1
- WashroomsType2Level: Second
- WashroomsType3: 1
- WashroomsType3Level: Main
- WashroomsType4: 1
- WashroomsType4Level: Basement
- BedroomsAboveGrade: 4
- BedroomsBelowGrade: 2
- 内部特点: Central Vacuum
- 地下室: Finished with Walk-Out
- Cooling: Central Air
- HeatSource: Gas
- HeatType: Forced Air
- LaundryLevel: Lower Level
- ConstructionMaterials: Brick
- 屋顶: Asphalt Shingle
- 泳池特点: None
- 下水道: Sewer
- 基建详情: Concrete
| 学校名称 | 类型 | Grades | Catchment | 距离 |
|---|---|---|---|---|
| {{ item.school_type }} | {{ item.school_grades }} | {{ item.is_catchment? 'In Catchment': '' }} | {{ item.distance }} |


