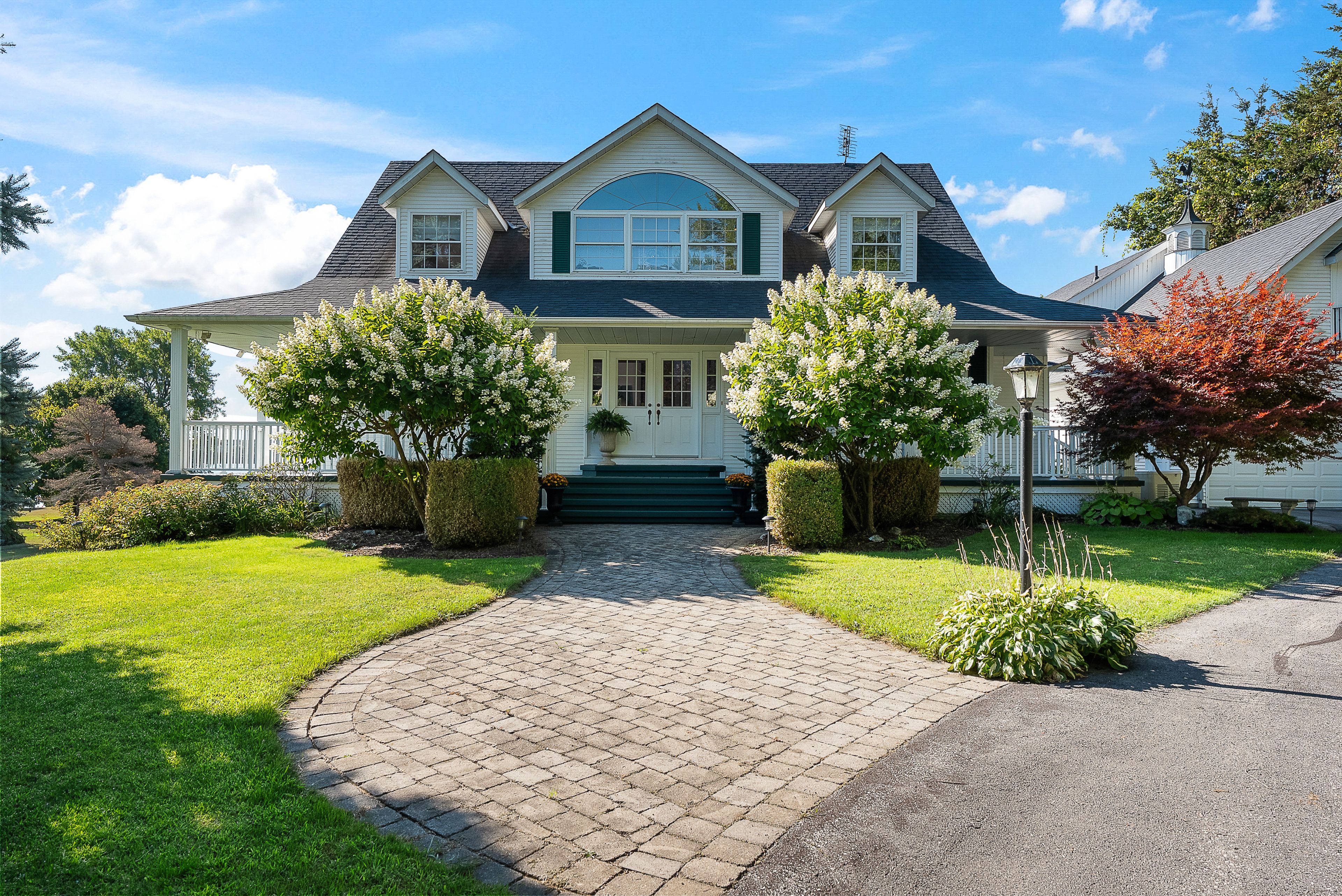$1,999,900
630 Old Highway 2 Highway, Quinte West, ON K8V 5P5
Sidney Ward, Quinte West,
 Properties with this icon are courtesy of
TRREB.
Properties with this icon are courtesy of
TRREB.![]()
Peaceful. Serene. Calm. Welcome to this extraordinary waterfront estate, where timeless Cape Cod charm blends seamlessly with luxury. Set on just over 2 acres of beautifully landscaped grounds, this expansive property offers the perfect balance of comfort, privacy, and functionality. The main residence features 5 spacious bedrooms, 4 bathrooms, and 2 full kitchens, making it ideal for multi-generational living, hosting guests, or entertaining on a grand scale. Adding to its appeal, a versatile in-law suite with a full kitchen, 3-piece bath, and stunning waterfront views provides seamless flexibility that is located above the 4 car garage. With its own private entrance and self-contained design, this additional living space is perfect for extended family, a home office, or even potential rental income all while maintaining comfort and privacy. Outdoors, the property truly shines. A heated inground pool overlooks the Bay of Quinte, framed by mature gardens and generous outdoor living areas. A rare concrete pier extends into the water, ideal for fishing, boating, or simply enjoying the view. For those who love to grow their own food, a dedicated vegetable garden adds charm and practicality. The entire estate is supported by a comprehensive sprinkler system, keeping the expansive lawns and landscaped grounds lush and vibrant throughout the season. Whether basking in warm, peaceful sunrises, hosting stunning sunset gatherings, or launching a day on the water, every detail invites relaxation and enjoyment. From its classic Cape Cod architecture to its finishes and premium amenities, every inch of this property speaks to quality and care. This is more than just a home, this is a rare chance to own a private waterfront sanctuary ready to welcome its next chapter.
- HoldoverDays: 30
- 建筑样式: 2-Storey
- 房屋种类: Residential Freehold
- 房屋子类: Detached
- DirectionFaces: South
- GarageType: Detached
- 路线: Take exit 526 toward TrentonTurn. Turn left onto Glen Miller Rd. Turn left onto Hamilton Rd. At the roundabout, take the 1st exit onto RCAF Rd/Route. Turn left onto Old Highway 2/Ontario County Hwy 2.
- 纳税年度: 2025
- 停车位特点: Private
- ParkingSpaces: 15
- 停车位总数: 15
- WashroomsType1: 2
- WashroomsType2: 1
- WashroomsType3: 2
- BedroomsAboveGrade: 6
- 壁炉总数: 2
- 内部特点: In-Law Suite
- 地下室: Finished, Full
- Cooling: Central Air
- HeatSource: Gas
- HeatType: Forced Air
- ConstructionMaterials: Vinyl Siding
- 外部特点: Lawn Sprinkler System
- 屋顶: Asphalt Shingle
- 泳池特点: Inground
- 水滨特点: Dock
- 下水道: Septic
- 基建详情: Block
- 地块号: 404170164
- LotSizeUnits: Feet
- LotDepth: 848.38
- LotWidth: 114.02
| 学校名称 | 类型 | Grades | Catchment | 距离 |
|---|---|---|---|---|
| {{ item.school_type }} | {{ item.school_grades }} | {{ item.is_catchment? 'In Catchment': '' }} | {{ item.distance }} |


