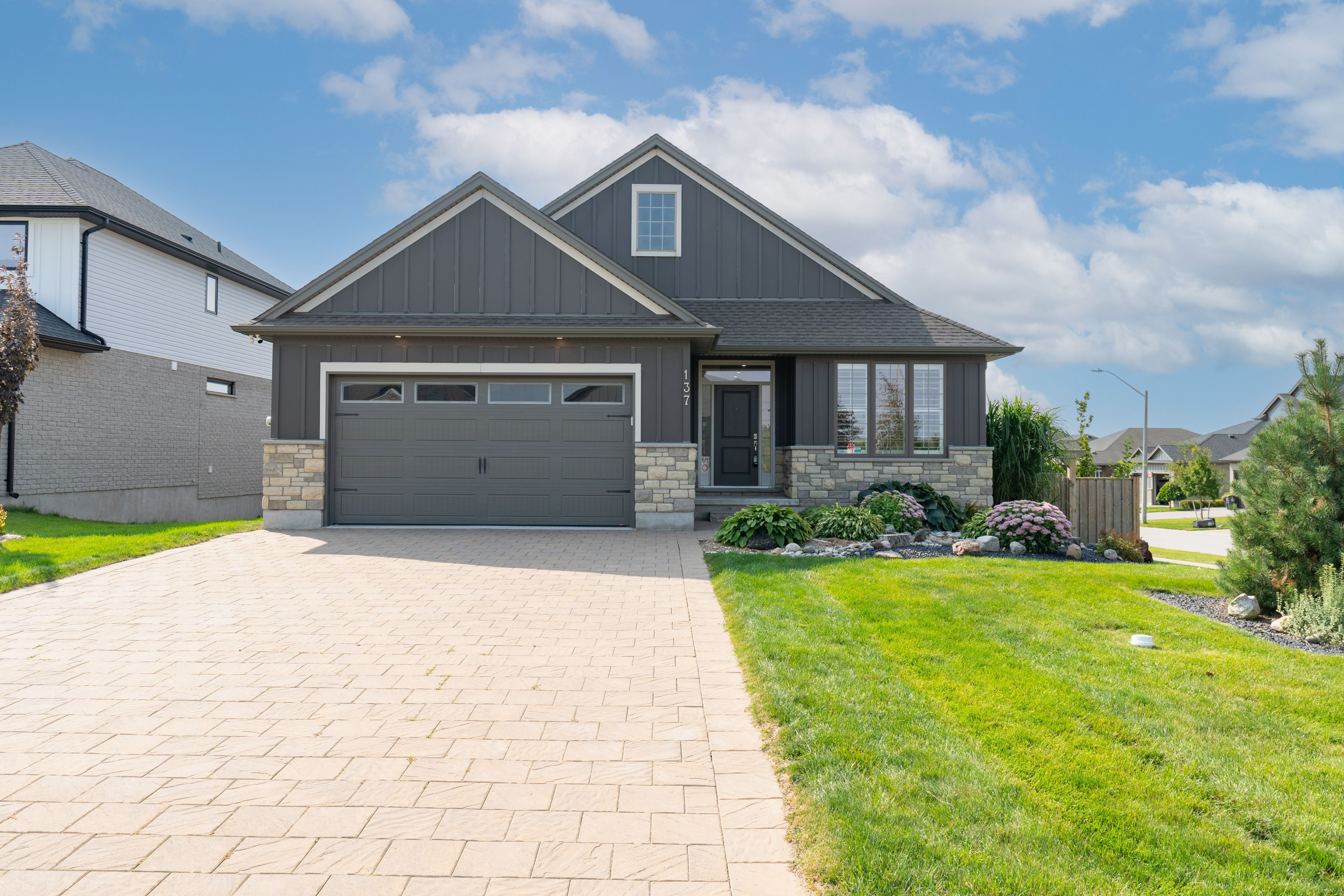$824,900
 Properties with this icon are courtesy of
TRREB.
Properties with this icon are courtesy of
TRREB.![]()
Experience the ease of one-floor living at 137 Finch Crescent, a newly built bungalow set on a beautifully landscaped lookout lot, just 10 minutes from London. From the moment you arrive, the curb appeal is undeniable: Stone and James Hardie finishes paired with a professionally landscaped front yard, give this bungalow timeless character. Step inside, and you're greeted by a dedicated home office and convenient main-floor laundry, an ideal layout for retirees or those seeking single-level living. The heart of the home is the spacious island kitchen, seamlessly flowing into the open-concept great room, both finished with engineered hardwood. Here, you'll find one of two gas fireplaces, Samsung Surround Sound and a striking 10-ft tray ceiling. A large patio door floods the space with natural light and leads to a 20' x 15' deck, perfect for grilling, dining, and lounging while taking in panoramic views of the private, fenced-in lookout lot. The primary suite is a true retreat, featuring another 10-ft tray ceiling, a bay window with serene views, a double-vanity ensuite and a walk-in closet. A second spacious bedroom with its own full bathroom is perfect for guests. The lower level continues to impress, boasting oversized windows that brighten the space, a second gas fireplace anchoring the large rec room and durable luxury vinyl plank flooring, ideal for kids, pets, or a home gym. You'll also find a third bedroom and a full bathroom ready for you to bring your vision to life. The mechanical room is equipped with many other upgrades, including a water softener, filtration system, Lorax surveillance system and an owned tankless hot water heater. The attached double-car garage comes complete with built-in storage and a workbench. Once home to a yellow Corvette and now ready for your next toy. This is the only newly built freehold bungalow in Belmont, under $1.2M! Don't miss your chance to call this home. Book your showing today!
- HoldoverDays: 30
- 建筑样式: Bungalow
- 房屋种类: Residential Freehold
- 房屋子类: Detached
- DirectionFaces: South
- GarageType: Attached
- 路线: 10 minutes from London
- 纳税年度: 2024
- 停车位特点: Private Double
- ParkingSpaces: 4
- 停车位总数: 6
- WashroomsType1: 1
- WashroomsType1Level: Main
- WashroomsType2: 1
- WashroomsType2Level: Main
- BedroomsAboveGrade: 3
- BedroomsBelowGrade: 1
- 壁炉总数: 2
- 内部特点: Auto Garage Door Remote, Carpet Free, ERV/HRV, On Demand Water Heater, Rough-In Bath, Sump Pump, Water Heater Owned, Workbench, Water Softener, Primary Bedroom - Main Floor
- 地下室: Finished, Full
- Cooling: Central Air
- HeatSource: Gas
- HeatType: Forced Air
- LaundryLevel: Main Level
- ConstructionMaterials: Hardboard, Brick
- 外部特点: Deck, Landscaped
- 屋顶: Asphalt Shingle
- 泳池特点: None
- 下水道: Sewer
- 基建详情: Concrete
- 地块号: 081950566
- LotSizeUnits: Feet
- LotDepth: 142.72
- LotWidth: 63.51
| 学校名称 | 类型 | Grades | Catchment | 距离 |
|---|---|---|---|---|
| {{ item.school_type }} | {{ item.school_grades }} | {{ item.is_catchment? 'In Catchment': '' }} | {{ item.distance }} |


