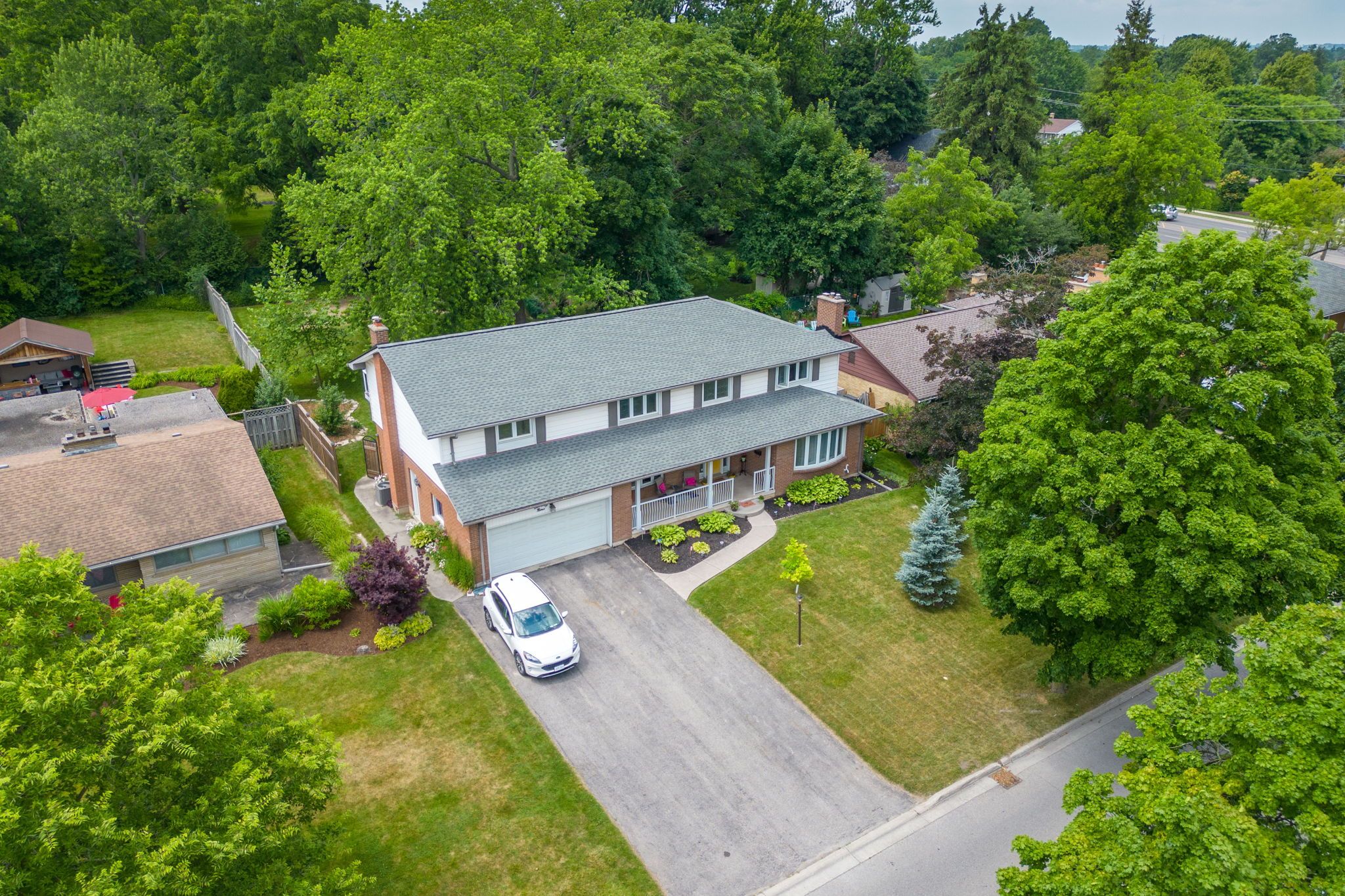$919,888
479 HUNTINGDON Drive, London South, ON N6C 4H9
South R, London South,
 Properties with this icon are courtesy of
TRREB.
Properties with this icon are courtesy of
TRREB.![]()
Spacious and full of possibilities, this large two-storey home offers 5+1 bedrooms and sits on a mature, tree-lined lot in a highly convenient central location, close to LHSC, Victoria Campus, schools, parks, transit, and major amenities. The updated kitchen is designed for everyday living and entertaining, opening to generous principal rooms that include a formal dining room, a family room with a fireplace and walkout to the deck, and a bright living room perfect for gatherings. A main floor office provides the ideal work-from-home space. The expansive primary suite features cathedral ceilings, a private balcony, and a 4-piece ensuite. Two bedrooms also feature private ensuites, plus there is a shared 4-piece bath upstairs for bedrooms four and five, offering outstanding flexibility for family or guests. The lower level adds even more value with a newly finished bedroom, a sleek 3-piece bath, a rec room, an exercise space, and plenty of storage. With four full bathrooms in total, a double garage, parking for up to eight vehicles, and both a family room and a living room, this home is built for versatility. Recent upgrades include two natural gas furnaces, dual central air units, and the newly finished basement spaces. Outside, the expansive deck overlooks a private, treed yard, a perfect backdrop for entertaining or quiet mornings. A rare opportunity to enjoy a large, well-maintained home in a private, sought-after location that is close to everything.
- HoldoverDays: 60
- 建筑样式: 2-Storey
- 房屋种类: Residential Freehold
- 房屋子类: Detached
- DirectionFaces: East
- GarageType: Attached
- 路线: From Wellington Rd.: W on Commissioners, Left on Huntingdon Dr. From Wharncliffe Rd.: E on Commissioners, Right on Huntingdon Dr. From Commissioners Rd. S on Huntingdon Dr just West of Wellington Rd.
- 纳税年度: 2024
- 停车位特点: Private Double, Other
- ParkingSpaces: 6
- 停车位总数: 8
- WashroomsType1: 1
- WashroomsType1Level: Main
- WashroomsType2: 1
- WashroomsType2Level: Second
- WashroomsType3: 2
- WashroomsType3Level: Second
- WashroomsType4: 1
- WashroomsType4Level: Basement
- BedroomsAboveGrade: 5
- BedroomsBelowGrade: 1
- 壁炉总数: 2
- 内部特点: Water Heater, Sump Pump
- 地下室: Full, Finished
- Cooling: Central Air
- HeatSource: Gas
- HeatType: Forced Air
- LaundryLevel: Main Level
- ConstructionMaterials: Vinyl Siding, Brick
- 外部特点: Deck
- 屋顶: Asphalt Shingle
- 泳池特点: None
- 下水道: Sewer
- 基建详情: Poured Concrete
- 地形: Dry, Flat
- 地块特点: Irregular Lot
- 地块号: 084680008
- LotSizeUnits: Feet
- LotWidth: 75
- PropertyFeatures: Hospital, Public Transit
| 学校名称 | 类型 | Grades | Catchment | 距离 |
|---|---|---|---|---|
| {{ item.school_type }} | {{ item.school_grades }} | {{ item.is_catchment? 'In Catchment': '' }} | {{ item.distance }} |


