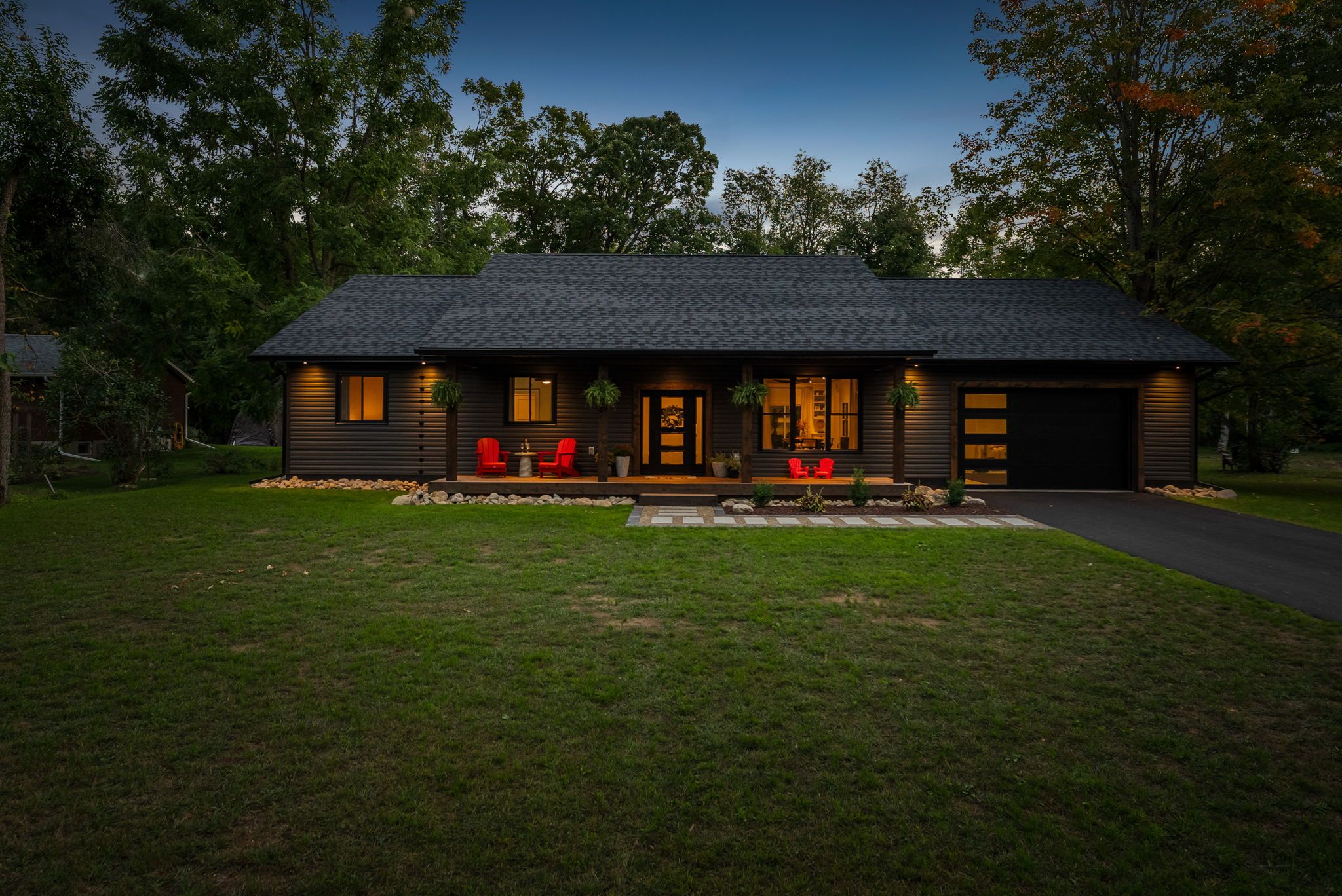$949,900
50 Fairlight Glen Crescent, Bracebridge, ON P1L 1W8
Monck (Bracebridge), Bracebridge,
 Properties with this icon are courtesy of
TRREB.
Properties with this icon are courtesy of
TRREB.![]()
Discover modern living at its finest at 50 Fairlight Glen Crescent. This stunning 3-bedroom home is set on a peaceful cul-de-sac and showcases premium finishes throughout, including soaring 9-foot ceilings and luxurious heated floors for year-round comfort. Perfectly capturing the essence of Muskoka living, this brand-new home offers contemporary style and comfort with a thoughtfully designed layout that complements the natural beauty of the area. The primary suite features a beautifully appointed ensuite with modern finishes, creating a private retreat for optimal relaxation, along with a spacious walk-in closet for ample storage. Designed with an indoor/outdoor lifestyle in mind, the home boasts a large covered front porch perfect for enjoying your morning coffee or relaxing in the evening while chatting with neighbours who will surely become friends. Perfectly located minutes from shopping, dining, and local amenities, you'll enjoy the convenience of town while being surrounded by the natural beauty that makes Muskoka famous.
- HoldoverDays: 90
- 建筑样式: Bungalow
- 房屋种类: Residential Freehold
- 房屋子类: Detached
- DirectionFaces: South
- GarageType: Attached
- 路线: Leslie Dr & Fairlight Glen
- 纳税年度: 2025
- 停车位特点: Private Double
- ParkingSpaces: 8
- 停车位总数: 10
- WashroomsType1: 1
- WashroomsType1Level: Main
- WashroomsType2: 1
- WashroomsType2Level: Main
- BedroomsAboveGrade: 3
- 内部特点: ERV/HRV, Primary Bedroom - Main Floor, Water Heater Owned
- 地下室: None
- Cooling: None
- HeatSource: Other
- HeatType: Radiant
- LaundryLevel: Main Level
- ConstructionMaterials: Vinyl Siding
- 屋顶: Asphalt Shingle
- 泳池特点: None
- 下水道: Septic
- 水源: Drilled Well, Sediment Filter
- 基建详情: Concrete Block
- 地块号: 481630202
- LotSizeUnits: Feet
- LotDepth: 336
- LotWidth: 105
- PropertyFeatures: Beach, Park, Wooded/Treed
| 学校名称 | 类型 | Grades | Catchment | 距离 |
|---|---|---|---|---|
| {{ item.school_type }} | {{ item.school_grades }} | {{ item.is_catchment? 'In Catchment': '' }} | {{ item.distance }} |


