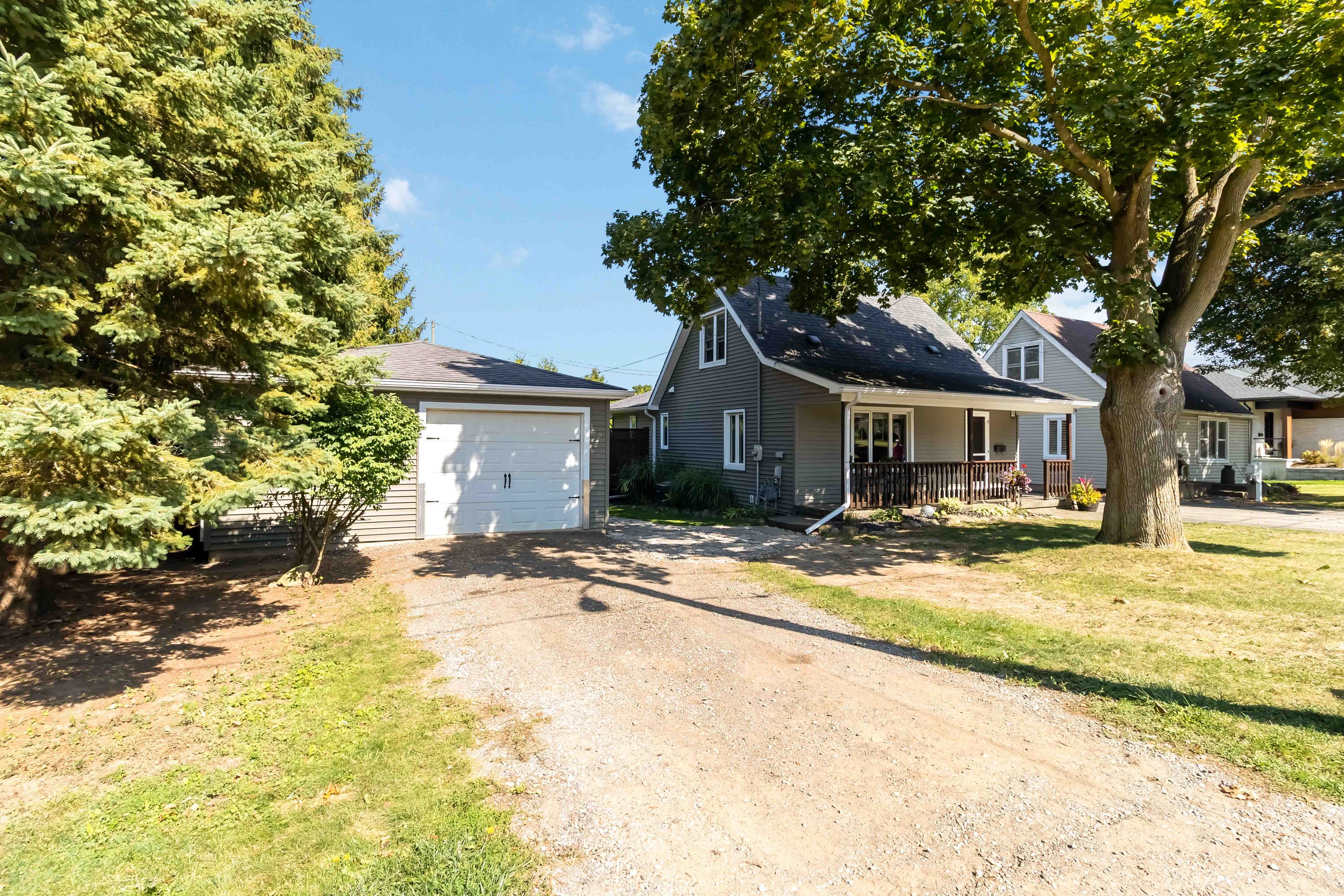$624,900
 Properties with this icon are courtesy of
TRREB.
Properties with this icon are courtesy of
TRREB.![]()
Welcome to Churchill Drive A Family-Friendly Gem in the Heart of Paris! This charming 3-bedroom, 2-bathroom, 1 1/2 level home blends timeless character with modern updates, offering the perfect combination of comfort, functionality, and family living. Inside, the main floor features original hardwood floors in the kitchen, dining, and living room, where a cozy wood-burning stove sets the scene for memorable evenings. The 2008 addition brought a fresh new roof, updated electrical, added insulation, and created a spacious layout designed. The main-floor primary suite is a rare treat, complete with a walk-in closet and private 3-piece ensuite bathroom. Upstairs, two additional bedrooms provide plenty of space for children, guests, or even a home office. Step outside and you'll fall in love with the backyard retreat. Double French doors open onto a large wooden deck and hot tub area, perfect for entertaining or unwinding at the end of the day. Surrounded by mature cedar trees, the yard feels private and peaceful, while two handy sheds provide storage for the kids outdoor toys and garden essentials. Practicality meets convenience with a huge, light-filled crawl space for added storage and a Large Detached 20x24 Garage featuring pull-through doors, a workshop area and its own wood stove, the Perfect Man Cave. With **two driveways one paved and one gravel you'll never run out of parking. Out front, a stamped concrete porch and walkway add curb appeal and a welcoming touch. All of this comes with the warmth of a friendly neighbourhood, just steps from parks, schools, and scenic trails. This isn't just a house its a lifestyle, offering the perfect mix of comfort, character, and community. Don't miss your chance to make this Churchill Drive treasure your next home. Book your private showing today!
- HoldoverDays: 60
- 建筑样式: 1 1/2 Storey
- 房屋种类: Residential Freehold
- 房屋子类: Detached
- DirectionFaces: South
- GarageType: Detached
- 路线: Dundas Street West to Gort Avenue to Churchill
- 纳税年度: 2024
- 停车位特点: Private Double, Mutual
- ParkingSpaces: 5
- 停车位总数: 6
- WashroomsType1: 1
- WashroomsType1Level: Main
- WashroomsType2: 1
- WashroomsType2Level: Main
- BedroomsAboveGrade: 3
- 壁炉总数: 1
- 内部特点: Primary Bedroom - Main Floor, Water Heater, Water Softener, Water Purifier
- 地下室: Unfinished, Partial Basement
- Cooling: Central Air
- HeatSource: Gas
- HeatType: Forced Air
- LaundryLevel: Main Level
- ConstructionMaterials: Vinyl Siding
- 外部特点: Deck, Hot Tub, Porch
- 屋顶: Asphalt Shingle
- 泳池特点: None
- 下水道: Sewer
- 水源: Reverse Osmosis
- 基建详情: Poured Concrete
- 地形: Flat
- LotSizeUnits: Feet
- LotDepth: 103
- LotWidth: 73
| 学校名称 | 类型 | Grades | Catchment | 距离 |
|---|---|---|---|---|
| {{ item.school_type }} | {{ item.school_grades }} | {{ item.is_catchment? 'In Catchment': '' }} | {{ item.distance }} |


