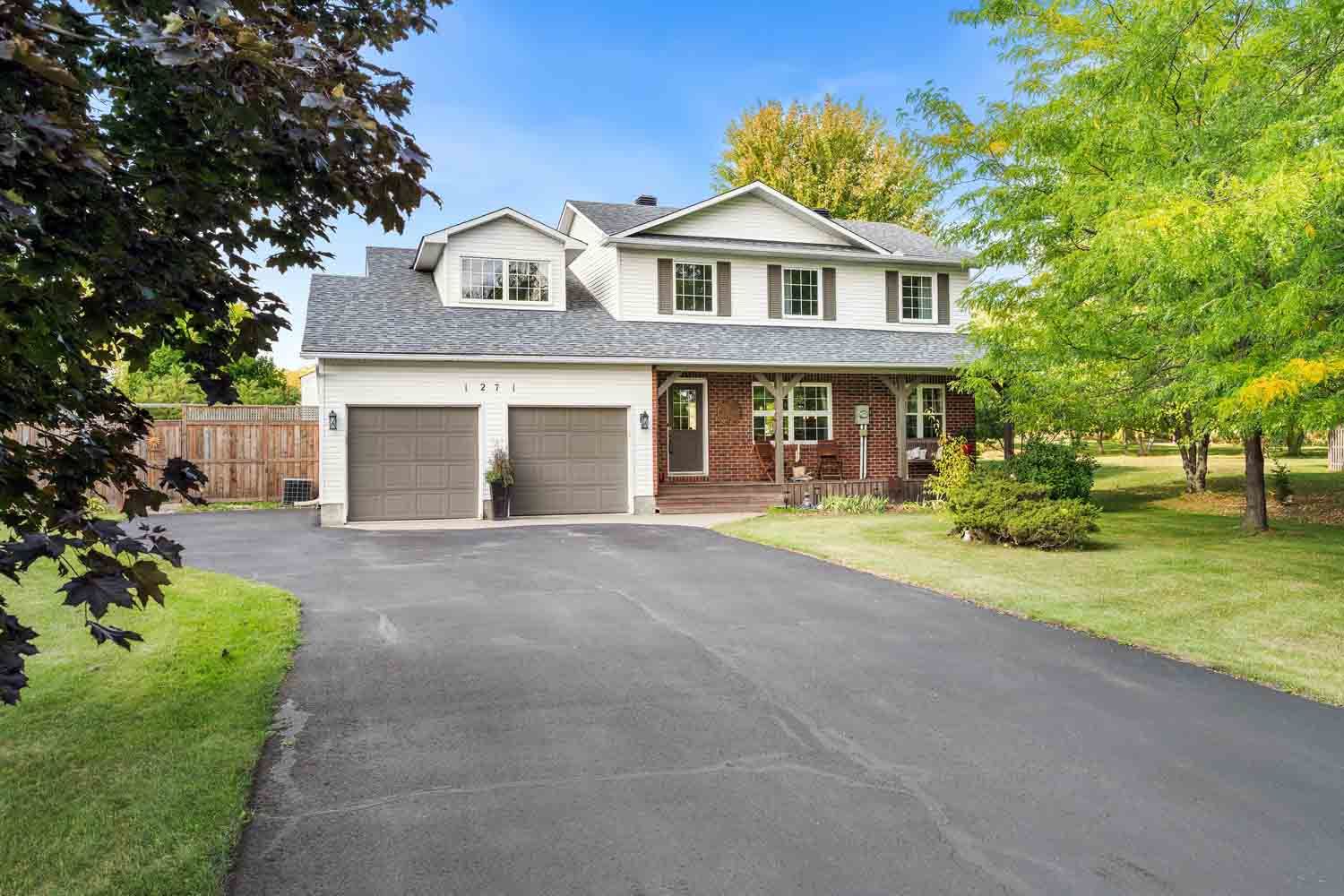$984,900
1271 COLLIER Crescent, Greely - Metcalfe - Osgoode - Vernon and Area, ON K4P 1C1
1601 - Greely, Greely - Metcalfe - Osgoode - Vernon and Area,
 Properties with this icon are courtesy of
TRREB.
Properties with this icon are courtesy of
TRREB.![]()
Welcome to 1271 Collier Crescent Discover this charming, family home nestled in the peaceful, rural-suburban community of Greelyjust a 2530 minute drive south of downtown Ottawa. Known for its spacious estate homes on large lots, strong sense of community, and access to excellent schools, parks, and trails, Greely offers the perfect blend of countryside serenity and urban convenience. Everyday amenities are just minutes away, including grocery stores, the local library, and well-regarded schoolsmaking daily life both convenient and connected. Key Features: Situated on a large, private lot with no rear neighboursideal for family living and entertaining. Backyard oasis with a 24 36-foot in-ground pool, a covered seating area, change rooms, and plenty of space for hosting campfires year-round. Stylish kitchen by Deslauriers featuring custom cabinetry and an oversized island, part of an open-concept great room that seamlessly combines the kitchen, dining, and living areas. Rich hardwood floors by Logs End, crafted from reclaimed riverwood, bringing both beauty and sustainability. Separate family room with cozy natural gas fireplace for relaxed evenings. Interior Highlights: Four generous upstairs bedrooms, including a primary suite with a newly renovated 3-piece ensuite and walk-in closet. Updated main bathroom with double sinks and modern fixtures. Finished basement recreation room plus a partially finished laundry area for added versatility. Additional Perks: Ample parking, including space for an RV or boat. Major updates: new roof (2015) and new furnace (2016). Flooring throughout: hardwood, ceramic, and mixed materials. This home combines custom design, premium finishes, everyday convenience, and outstanding outdoor amenities in one of Ottawas most desirable rural communities. A wonderful place to call home!
- HoldoverDays: 90
- 建筑样式: 2-Storey
- 房屋种类: Residential Freehold
- 房屋子类: Detached
- DirectionFaces: South
- GarageType: Attached
- 路线: Old Precott to Aldergrove to Collier or Bank to Remington to Collier.
- 纳税年度: 2025
- ParkingSpaces: 6
- 停车位总数: 8
- WashroomsType1: 1
- WashroomsType2: 1
- BedroomsAboveGrade: 4
- 壁炉总数: 1
- 内部特点: Water Treatment
- 地下室: Full, Finished
- Cooling: Central Air
- HeatSource: Gas
- HeatType: Forced Air
- ConstructionMaterials: Concrete, Brick
- 屋顶: Asphalt Shingle
- 泳池特点: Inground
- 下水道: Septic
- 水源: Drilled Well
- 基建详情: Concrete
- 地块号: 043190361
- LotSizeUnits: Feet
- LotDepth: 229.7
- LotWidth: 96.33
- PropertyFeatures: Golf, Park
| 学校名称 | 类型 | Grades | Catchment | 距离 |
|---|---|---|---|---|
| {{ item.school_type }} | {{ item.school_grades }} | {{ item.is_catchment? 'In Catchment': '' }} | {{ item.distance }} |


