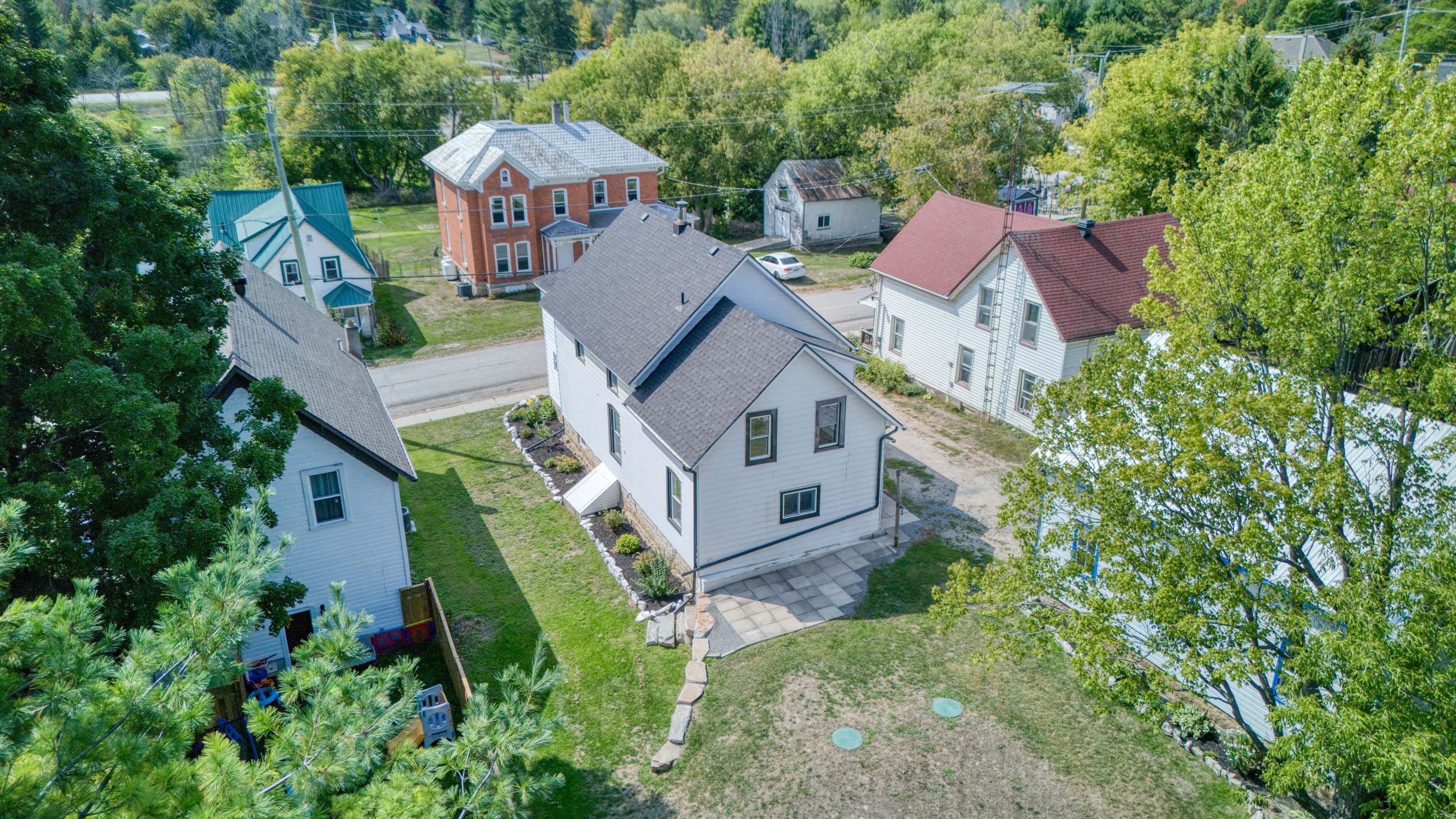$549,000
13 Kingston Street, Rideau Lakes, ON K0G 1E0
817 - Rideau Lakes (South Crosby) Twp, Rideau Lakes,
 Properties with this icon are courtesy of
TRREB.
Properties with this icon are courtesy of
TRREB.![]()
Elgin is a welcoming village in the township of Rideau Lakes, where small-town lifestyle meets big community spirit. From 13 Kingston Street, everything is a stroll away - an elementary school within six minutes, a high school just a bit further, the local grocery store even closer, a restaurant or an ice cream to be enjoyed around the corner. This fully renovated two-storey home is spacious, bright, and ready to enjoy. The upper level offers four bedrooms, including a private suite above the kitchen with its own access, staircase, and a 3-piece bath - ideal for guests or extended family. The main bathroom exudes a spa-like ambiance with a free-standing soaker tub and a separate shower and an eye catching light fixture. Upgrades include: brand-new bathrooms, a modern kitchen, all new flooring, windows, roof, fresh paint throughout, light fixtures, hardware, crown moulding, and trim that highlights the homes character. Practical updates include upgraded insulation, new electrical wiring, two decks, eavestroughs, front and back landscaping, and a brand-new septic system for added peace of mind. Appliances are all newer and included: refrigerator, stove, dishwasher, microwave, washer, dryer, plus a second fridge for added convenience. Parking easily accommodates three cars. The spacious yard and solid detached garage - with loft space - offer endless possibilities for a year-round workshop, studio, or hobby space. Westport and Newboro are approximately 1015 minutes away, while Kingston and Smiths Falls are easily accessible within a 40-minute drive. This character-filled home is move-in ready and waiting for its next story to begin.
- HoldoverDays: 30
- 建筑样式: 2-Storey
- 房屋种类: Residential Freehold
- 房屋子类: Detached
- DirectionFaces: East
- GarageType: Detached
- 路线: Highway 15 to Elgin, Main street to Kingston (Kingston runs between Main st and Hwy 15)
- 纳税年度: 2025
- 停车位特点: Private
- ParkingSpaces: 3
- 停车位总数: 3
- WashroomsType1: 1
- WashroomsType1Level: Main
- WashroomsType2: 1
- WashroomsType2Level: Upper
- WashroomsType3: 1
- WashroomsType3Level: Upper
- BedroomsAboveGrade: 4
- 内部特点: Brick & Beam, Carpet Free, Sump Pump, Water Heater, Water Softener
- 地下室: Crawl Space, Unfinished
- Cooling: None
- HeatSource: Oil
- HeatType: Forced Air
- LaundryLevel: Main Level
- ConstructionMaterials: Aluminum Siding, Stone
- 外部特点: Deck, Landscaped, Porch Enclosed
- 屋顶: Asphalt Shingle
- 泳池特点: None
- 下水道: Septic
- 水源: Drilled Well
- 基建详情: Stone
- 地形: Level
- 地块号: 442830222
- LotSizeUnits: Feet
- LotDepth: 150
- LotWidth: 72
- PropertyFeatures: Golf, Park, School, School Bus Route
| 学校名称 | 类型 | Grades | Catchment | 距离 |
|---|---|---|---|---|
| {{ item.school_type }} | {{ item.school_grades }} | {{ item.is_catchment? 'In Catchment': '' }} | {{ item.distance }} |


