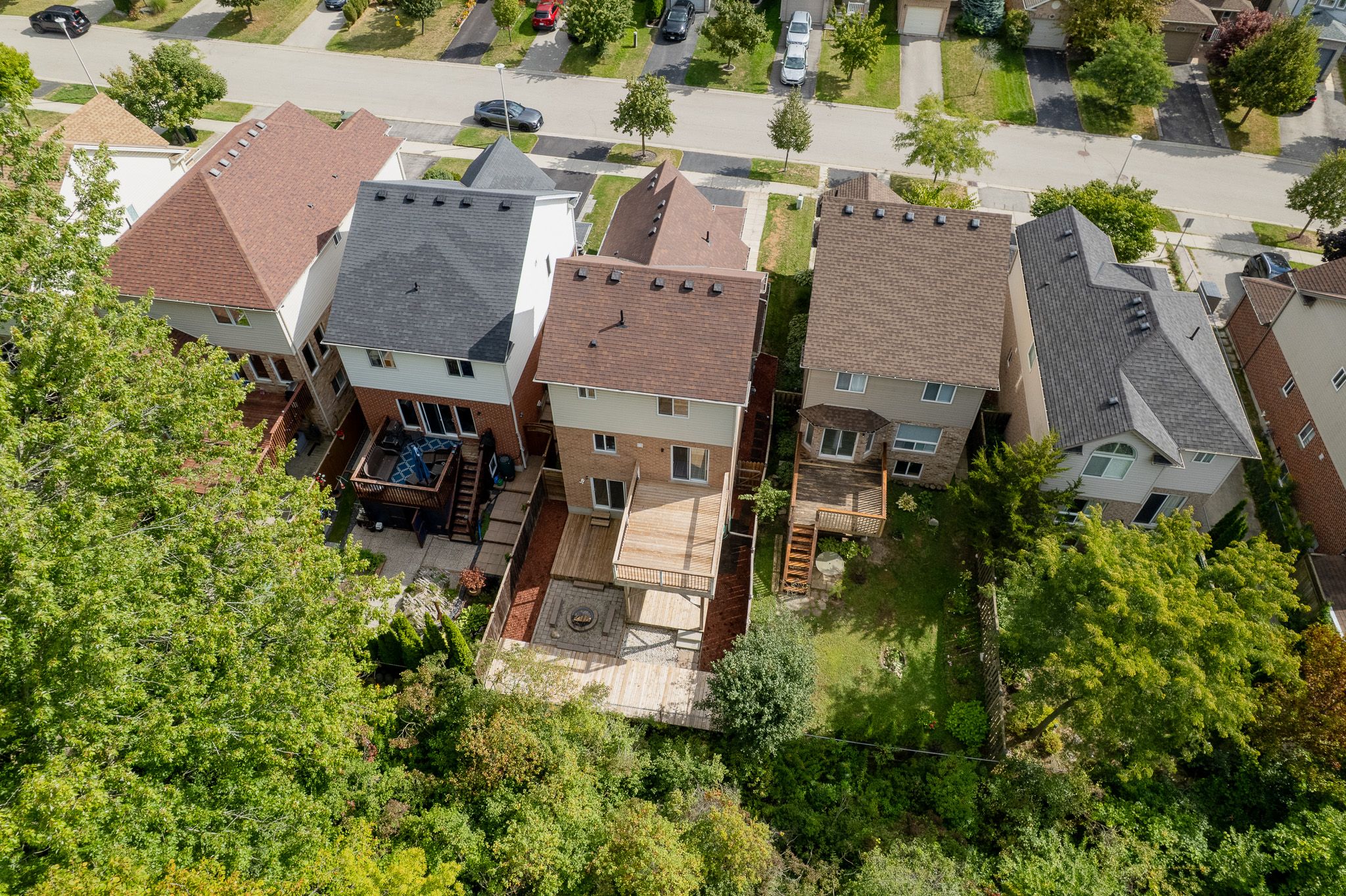$740,000
835 Sandcherry Street, London North, ON N6H 5V1
North M, London North,
 Properties with this icon are courtesy of
TRREB.
Properties with this icon are courtesy of
TRREB.![]()
Beautiful 5-Level Backsplit Backing onto Greenbelt Privacy, Sunlight & Nature This well-maintained, home sits on a premium lot with no rear neighbours, offering loads of privacy and a serene connection to nature. The east-facing orientation welcomes warm morning sunshine into your living spaces, creating a bright and uplifting atmosphere. Spacious, versatile layout perfect for a growing family. Upper deck off the kitchen/dining area & lower deck from the walkout basement. Easy access to the backyard and greenbelt views. Recent Updates Roof, furnace, A/C, tankless hot water on demand, fresh paint, carpet in theatre room & stairs. Large deck & wood-burning fire pit for cozy evenings. Backing onto woods and greenbelt. Primary & secondary schools within walking distance. Aquatic Centre, Medway Arena, gyms, and parks nearby. Costco, Angelos, fast food & fine dining all close by. On London Transit & school bus routes. Minutes to University Hospital & Western University. This is the perfect starter home for a family looking for space, comfort, and a connection to nature without the heavy upkeep. Whether youre hosting friends on the deck, enjoying a movie in the theatre room, or relaxing by the fire pit, this home offers the freedom to live and entertain your way.
- HoldoverDays: 60
- 建筑样式: Backsplit 5
- 房屋种类: Residential Freehold
- 房屋子类: Detached
- DirectionFaces: East
- GarageType: Built-In
- 路线: North on Blythwood and east on Sandcherry Rd
- 纳税年度: 2025
- ParkingSpaces: 2
- 停车位总数: 3
- WashroomsType1: 1
- WashroomsType1Level: Main
- WashroomsType2: 1
- WashroomsType2Level: Upper
- WashroomsType3: 1
- WashroomsType3Level: Third
- BedroomsAboveGrade: 3
- 内部特点: Auto Garage Door Remote, ERV/HRV, On Demand Water Heater, Rough-In Bath, Sump Pump, Water Meter
- 地下室: Finished with Walk-Out, Development Potential
- Cooling: Central Air
- HeatSource: Gas
- HeatType: Forced Air
- LaundryLevel: Lower Level
- ConstructionMaterials: Brick Veneer, Vinyl Siding
- 外部特点: Deck, Privacy
- 屋顶: Shingles
- 泳池特点: None
- 下水道: Sewer
- 基建详情: Poured Concrete
- 地块号: 080560496
- LotSizeUnits: Feet
- LotDepth: 105.24
- LotWidth: 30.59
- PropertyFeatures: Fenced Yard, Greenbelt/Conservation, Park, Place Of Worship, Public Transit, Rec./Commun.Centre
| 学校名称 | 类型 | Grades | Catchment | 距离 |
|---|---|---|---|---|
| {{ item.school_type }} | {{ item.school_grades }} | {{ item.is_catchment? 'In Catchment': '' }} | {{ item.distance }} |


