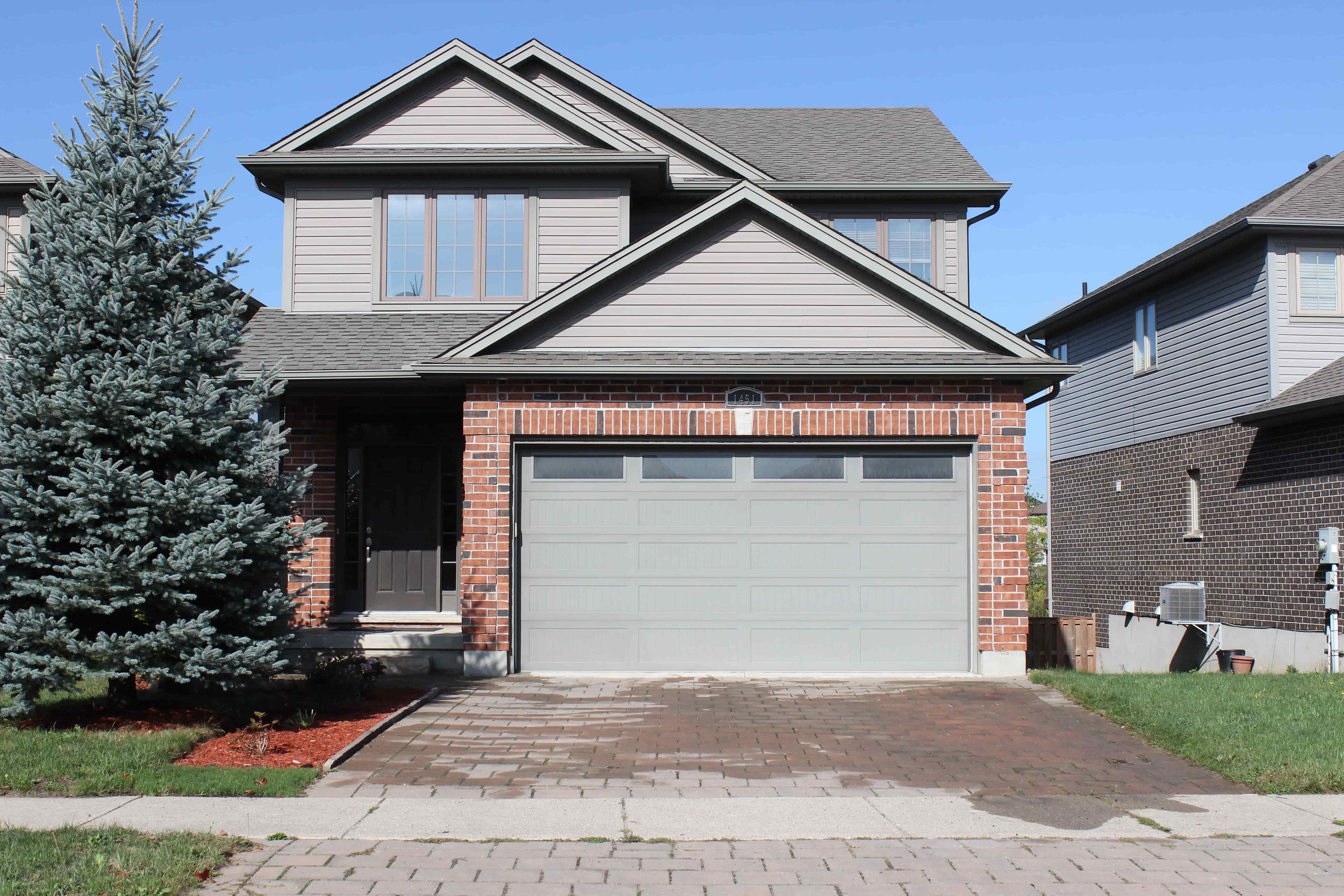$889,900
$95,1001451 Howlett Circle, London North, ON N5X 0K5
North C, London North,
 Properties with this icon are courtesy of
TRREB.
Properties with this icon are courtesy of
TRREB.![]()
Welcome to this thoughtfully designed 4-bed 4-bath home that perfectly blends tranquility, comfort, and nature. One of the standout feature is Backing onto lush green space and a gentle creek, this home offers exceptional privacy and scenic views all year round. With blooming flowers in spring, summer, fall, and a picturesque snowy landscape in winter, the backyard is a true retreat in every season.The main floor features 9 feet ceiling, open-concept layout where the kitchen, dining, and living areas flow seamlessly together. A practical laundry room is also located on this level, keeping the second floor peaceful and undisturbed. The gourmet kitchen is equipped with espresso cabinets, granite countertops, and a spacious islandideal for family gatherings and entertaining guests. The cozy living room features a gas fireplace, creating a warm and inviting atmosphere.Upstairs, youll find four well-proportioned bedrooms and two full bathrooms. The spacious primary suite includes two walk-in closets and a luxurious ensuite with double vanities, a soaker tub, shower, and toilet. The other three bedrooms are all a great size, each with its own closet, and share a well-appointed bathroom with a tub, shower, toilet, and vanity.Another standout feature is the above-ground look-out basement. With large windows and a smart layout, it offers two generously sized rooms that can function as entertainment spaces, bedrooms, or home offices. A full bathroom with a shower adds convenience. The look out basement has great potential for a separate entrance.The home is within walking distance to shopping plaza, elementary and high schools, also close to the YMCA, Masonville Mall, Fanshawe College, and Western University (UWO). If you have school-aged children, this location offers everything you need.Dont miss the opportunity to make it your home! This house will truly please you.
- HoldoverDays: 60
- 建筑样式: 2-Storey
- 房屋种类: Residential Freehold
- 房屋子类: Detached
- DirectionFaces: North
- GarageType: Attached
- 路线: Fanshawe Park Road and Stackhouse Ave
- 纳税年度: 2025
- 停车位特点: Private Double
- ParkingSpaces: 2
- 停车位总数: 4
- WashroomsType1: 1
- WashroomsType1Level: Second
- WashroomsType2: 1
- WashroomsType2Level: Second
- WashroomsType3: 1
- WashroomsType3Level: Main
- WashroomsType4: 1
- WashroomsType4Level: Basement
- BedroomsAboveGrade: 4
- BedroomsBelowGrade: 2
- 壁炉总数: 1
- 内部特点: Air Exchanger, Auto Garage Door Remote, Built-In Oven, ERV/HRV, Water Meter, Water Heater
- 地下室: Full, Partially Finished
- Cooling: Central Air
- HeatSource: Gas
- HeatType: Forced Air
- ConstructionMaterials: Brick, Vinyl Siding
- 外部特点: Backs On Green Belt, Deck, Patio
- 屋顶: Shingles
- 泳池特点: None
- 下水道: Sewer
- 基建详情: Concrete
- 地块号: 080852510
- LotSizeUnits: Feet
- LotDepth: 98.89
- LotWidth: 39.56
- PropertyFeatures: Clear View, Ravine, School Bus Route
| 学校名称 | 类型 | Grades | Catchment | 距离 |
|---|---|---|---|---|
| {{ item.school_type }} | {{ item.school_grades }} | {{ item.is_catchment? 'In Catchment': '' }} | {{ item.distance }} |


