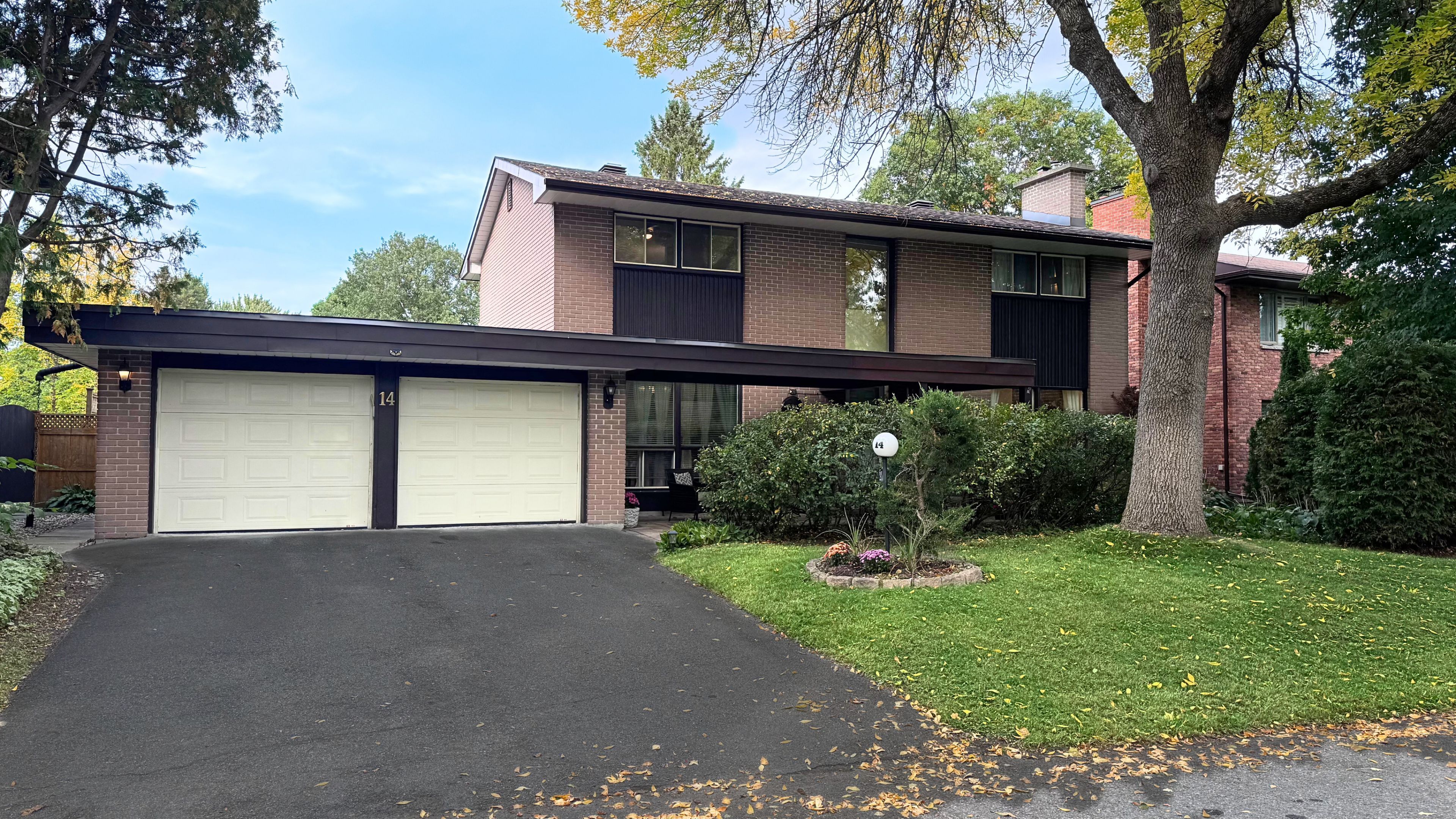$978,600
$8,807,40014 Pentland Crescent, Kanata, ON K2K 1V5
9001 - Kanata - Beaverbrook, Kanata,
 Properties with this icon are courtesy of
TRREB.
Properties with this icon are courtesy of
TRREB.![]()
Amazing opportunity to own a well-maintained 3-bedroom, 3.5-bath home on an oversized 70 ft x 149 ft private lot surrounded by high hedges. Situated on one of Beaverbrook's most sought-after crescents, this home offers exceptional space and character in a truly special location. The main floor features a spacious layout with a grand living room and wood-burning fireplace, a den and a bright eat-in kitchen overlooking the backyard. A massive formal dining room with picture window and a convenient mudroom with laundry and powder room complete this level. Upstairs, you will find three generous bedrooms including a large primary retreat with ensuite. Two additional bedrooms and another full bathroom provide plenty of space for family or guests. The buyers can adjust the layout to split the primary bedroom into two parts, thereby making it a 4 bedroom layout. The finished lower level includes a large recreation room, flex room, workshop, full bathroom and abundant storage, offering versatile living options. The backyard is no less than a private park, featuring mature greenery, high hedges for privacy, a storage shed and plenty of open space to relax, play or entertain. Located within walking distance to top-rated schools (Earl of March SS, Stephen Leacock PS), parks, trails and community amenities, and minutes from shopping, transit and Kanata Lakes Golf & Country Club. This is Beaverbrook living at its finest!
- HoldoverDays: 60
- 建筑样式: 2-Storey
- 房屋种类: Residential Freehold
- 房屋子类: Detached
- DirectionFaces: South
- GarageType: Attached
- 路线: Beaverbrook Road - Leacock Drive
- 纳税年度: 2025
- 停车位特点: Inside Entry
- ParkingSpaces: 4
- 停车位总数: 6
- WashroomsType1: 1
- WashroomsType1Level: Second
- WashroomsType2: 1
- WashroomsType2Level: Second
- WashroomsType3: 1
- WashroomsType3Level: Main
- WashroomsType4: 1
- WashroomsType4Level: Basement
- BedroomsAboveGrade: 3
- 壁炉总数: 1
- 内部特点: Auto Garage Door Remote, Central Vacuum
- 地下室: Full, Finished
- Cooling: Central Air
- HeatSource: Gas
- HeatType: Forced Air
- LaundryLevel: Main Level
- ConstructionMaterials: Brick
- 屋顶: Asphalt Shingle
- 泳池特点: None
- 下水道: Sewer
- 基建详情: Concrete
- 地块号: 045130199
- LotSizeUnits: Feet
- LotDepth: 149
- LotWidth: 70
- PropertyFeatures: Golf, Public Transit, Park, Wooded/Treed
| 学校名称 | 类型 | Grades | Catchment | 距离 |
|---|---|---|---|---|
| {{ item.school_type }} | {{ item.school_grades }} | {{ item.is_catchment? 'In Catchment': '' }} | {{ item.distance }} |


