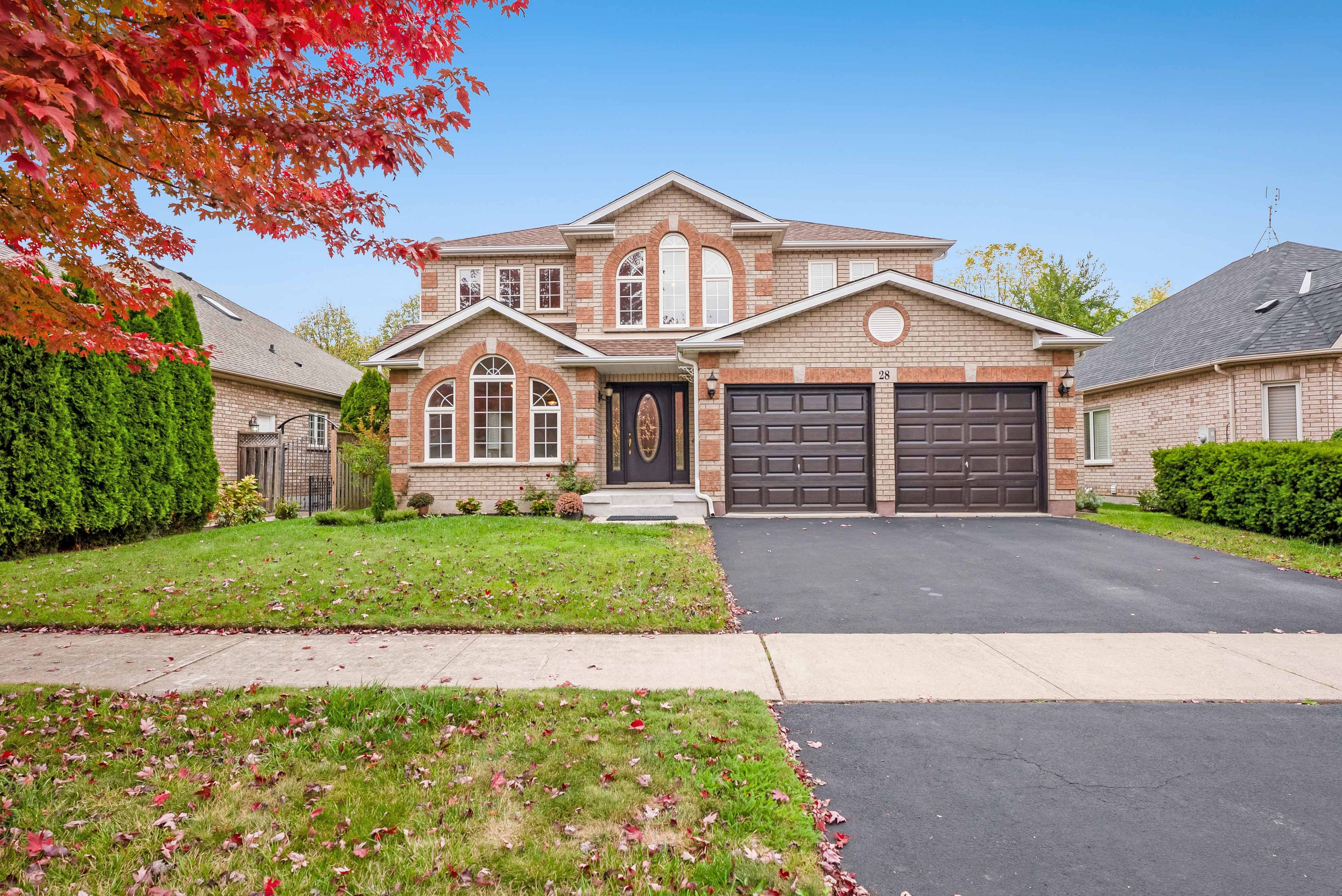$1,350,000
28 Loretta Drive, Niagara-on-the-Lake, ON L0S 1T0
108 - Virgil, Niagara-on-the-Lake,
 Properties with this icon are courtesy of
TRREB.
Properties with this icon are courtesy of
TRREB.![]()
28 Loretta Drive, Virgil - Niagara-on-the-Lake, Ontario, Canada Experience refined living in the heart of Niagara's wine country. Elegantly renovated in 2025, this 2,800 sq. ft. residence blends classic charm with modern sophistication, offering an elevated lifestyle surrounded by vineyards, fine dining, and the timeless beauty of Niagara-on-the-Lake. Tucked on a quiet tree-lined street in Virgil - minutes from Old Town, world-class wineries, boutique shops, and scenic Lake Ontario home invites a life of leisure and connection. Start the morning with a stroll to a local café, spend the afternoon touring nearby estates, and return home to unwind in your private garden oasis. Inside, a soaring two-storey great room sets the stage for elegant gatherings, featuring wide-plank flooring, LED lighting, and a dramatic fireplace framed by oversized windows. The new kitchen balances beauty and function with stone countertops, stainless steel appliances, and a custom walk-in pantry. The rare main-floor bedroom retreat (~280 sq. ft.) offers tranquil views-ideal for guests, in-laws, or a home office. Upstairs, an airy loft overlooks the living area and leads to three spacious bedrooms, including a primary suite with with sitting area and ensuite and walk-in closet. Outdoors, enjoy a serene backyard framed by mature gardens, 2 entertainment decks, and a handcrafted swing - perfect for morning coffee or sunset wine. Highlights: renovated (2025); grand two-storey living room; brand-new pantry; rare main-floor suite; double garage + private driveway; central air & vacuum; 1,367 sq. ft. basement ready for customization. An inspired blend of luxury lifestyle, 28 Loretta Drive captures the essence of Niagara-on-the-Lake - where fine wine, culture, and comfort come home.
- HoldoverDays: 180
- 建筑样式: 2-Storey
- 房屋种类: Residential Freehold
- 房屋子类: Detached
- DirectionFaces: North
- GarageType: Attached
- 路线: Niagara Stone Road, turn right on Line 1 Rd and right again Casselman Blvd
- 纳税年度: 2025
- ParkingSpaces: 2
- 停车位总数: 4
- WashroomsType1: 1
- WashroomsType1Level: Second
- WashroomsType2: 1
- WashroomsType2Level: Second
- WashroomsType3: 1
- WashroomsType3Level: Ground
- BedroomsAboveGrade: 4
- 壁炉总数: 1
- 内部特点: Auto Garage Door Remote, Central Vacuum, Guest Accommodations, Water Heater Owned, Water Meter, Water Purifier, Water Softener, Water Heater
- 地下室: Full
- Cooling: Central Air
- HeatSource: Gas
- HeatType: Forced Air
- LaundryLevel: Main Level
- ConstructionMaterials: Aluminum Siding, Brick Front
- 外部特点: Deck, Patio, Year Round Living, Privacy
- 屋顶: Shingles
- 泳池特点: None
- 下水道: Sewer
- 基建详情: Concrete
- 地形: Flat
- 地块号: 463870247
- LotSizeUnits: Feet
- LotDepth: 114.83
- LotWidth: 55.77
- PropertyFeatures: Arts Centre, Fenced Yard, Park, Place Of Worship, Sloping, Rec./Commun.Centre
| 学校名称 | 类型 | Grades | Catchment | 距离 |
|---|---|---|---|---|
| {{ item.school_type }} | {{ item.school_grades }} | {{ item.is_catchment? 'In Catchment': '' }} | {{ item.distance }} |


