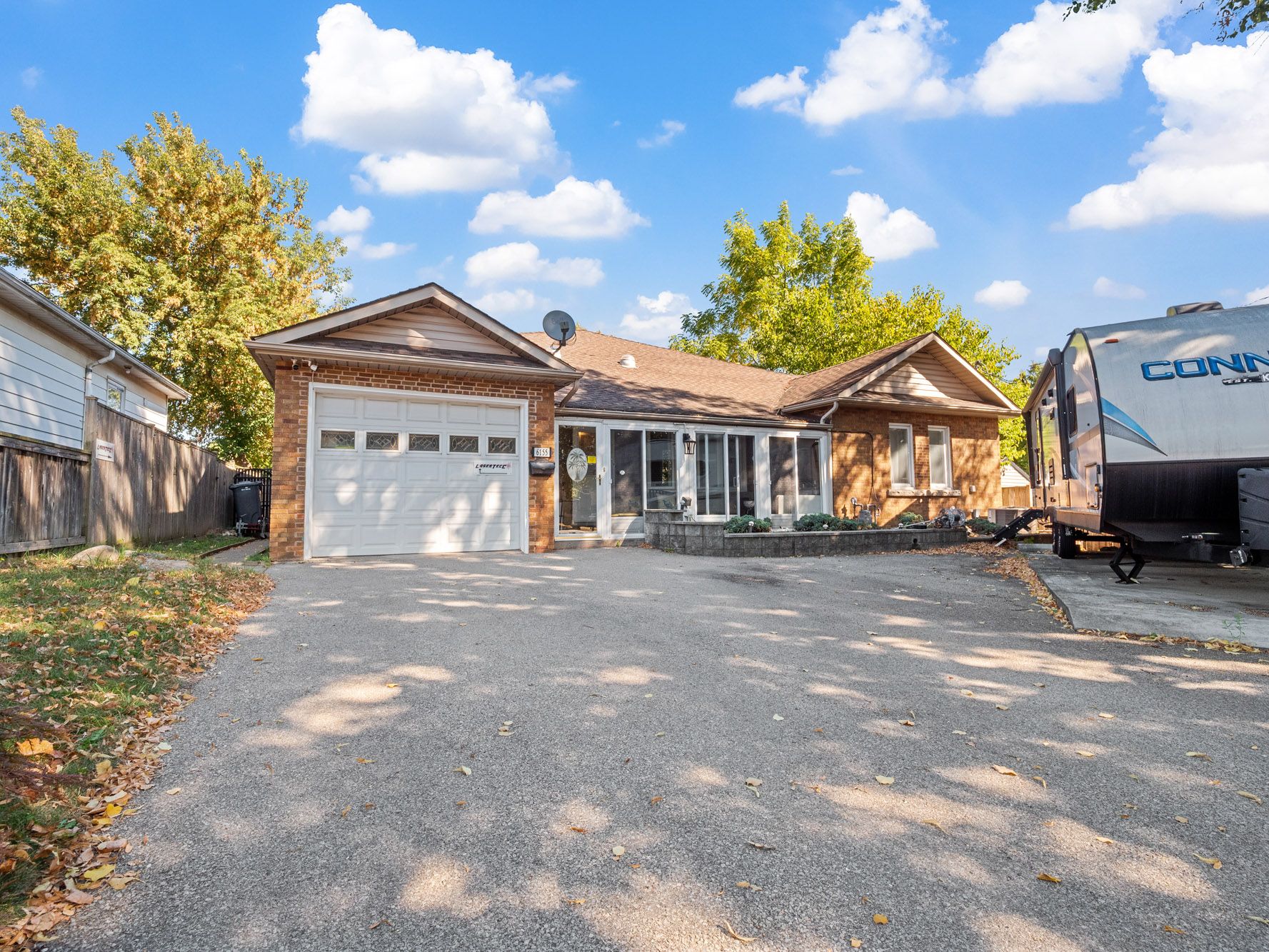$874,000
6155 Valley Way, Niagara Falls, ON L2E 6B8
211 - Cherrywood, Niagara Falls,
 Properties with this icon are courtesy of
TRREB.
Properties with this icon are courtesy of
TRREB.![]()
Welcome to 6155 Valley Way, Niagara Falls.This impressive 4-level backsplit offers a total of 3,290 square feet of finished space, 4 natural bedrooms, lower level in-law suite, 61ft long triple tandem garage and a inground salt water pool. This one-of-a-kind home was rebuilt in 2003 and is perfect for families, mechanics, investors and those seeking flexibility for home and business use. The main floor welcomes you home to an open floor plan with tons of natural light. The gourmet kitchen offers skylights and high end appliances and sink garburator. The living and dining areas are spacious and features a sliding door walk out to a private side yard. Wrapping up the main floor is two bedrooms, pantry closet and a 4-piece bathroom. Upstairs, you'll find the primary retreat with a walk-in closet and luxurious 5-piece ensuite, plus an additional bedroom and a 3-piece bathroom in the loft area. The third level offers a large recreation room with hydronic floor heating for cozy winters and walkout to the backyard and direct access to the 53 ft garage/workshop. The fourth level features a fully finished one-bedroom in-law suite with separate entrance and its laundry facilities. The workshop itself includes showroom space, 14 ft ceilings, its own Furnace and AC, a convenient 2-piece bathroom, and multiple garage doors, making it ideal for hobbyists or business use. Outside, enjoy an outdoor oasis, with landscaped yard with stamped concrete, interlock, and an inground saltwater pool with automatic cover perfect for entertaining or relaxing and an 7' x 20' storage shed with power. Key updates include Furnace and AC (2020), roof (2004, 40-year shingles), windows (2002), and a 200-amp electrical panel with additional 100 amp breaker panel in the shop and 40 amp panel in the pool house. This home is conveniently located with quick highway access, close to schools, hospitals, Lundy's Lane amenities, and just minutes from the tourist district.
- HoldoverDays: 30
- 建筑样式: Backsplit 4
- 房屋种类: Residential Freehold
- 房屋子类: Detached
- DirectionFaces: South
- GarageType: Attached
- 路线: Drummond Rd to Valley Way
- 纳税年度: 2025
- ParkingSpaces: 7
- 停车位总数: 10
- WashroomsType1: 1
- WashroomsType1Level: Main
- WashroomsType2: 1
- WashroomsType2Level: Second
- WashroomsType3: 1
- WashroomsType3Level: Second
- WashroomsType4: 1
- WashroomsType4Level: Main
- WashroomsType5: 1
- WashroomsType5Level: Basement
- BedroomsAboveGrade: 4
- BedroomsBelowGrade: 1
- 壁炉总数: 1
- 内部特点: In-Law Suite
- 地下室: Full, Finished, Apartment
- Cooling: Central Air
- HeatSource: Gas
- HeatType: Forced Air
- LaundryLevel: Main Level
- ConstructionMaterials: Brick, Vinyl Siding
- 屋顶: Asphalt Shingle
- 泳池特点: Inground, Salt
- 下水道: Sewer
- 基建详情: Poured Concrete
- LotSizeUnits: Feet
- LotDepth: 130
- LotWidth: 60
| 学校名称 | 类型 | Grades | Catchment | 距离 |
|---|---|---|---|---|
| {{ item.school_type }} | {{ item.school_grades }} | {{ item.is_catchment? 'In Catchment': '' }} | {{ item.distance }} |


