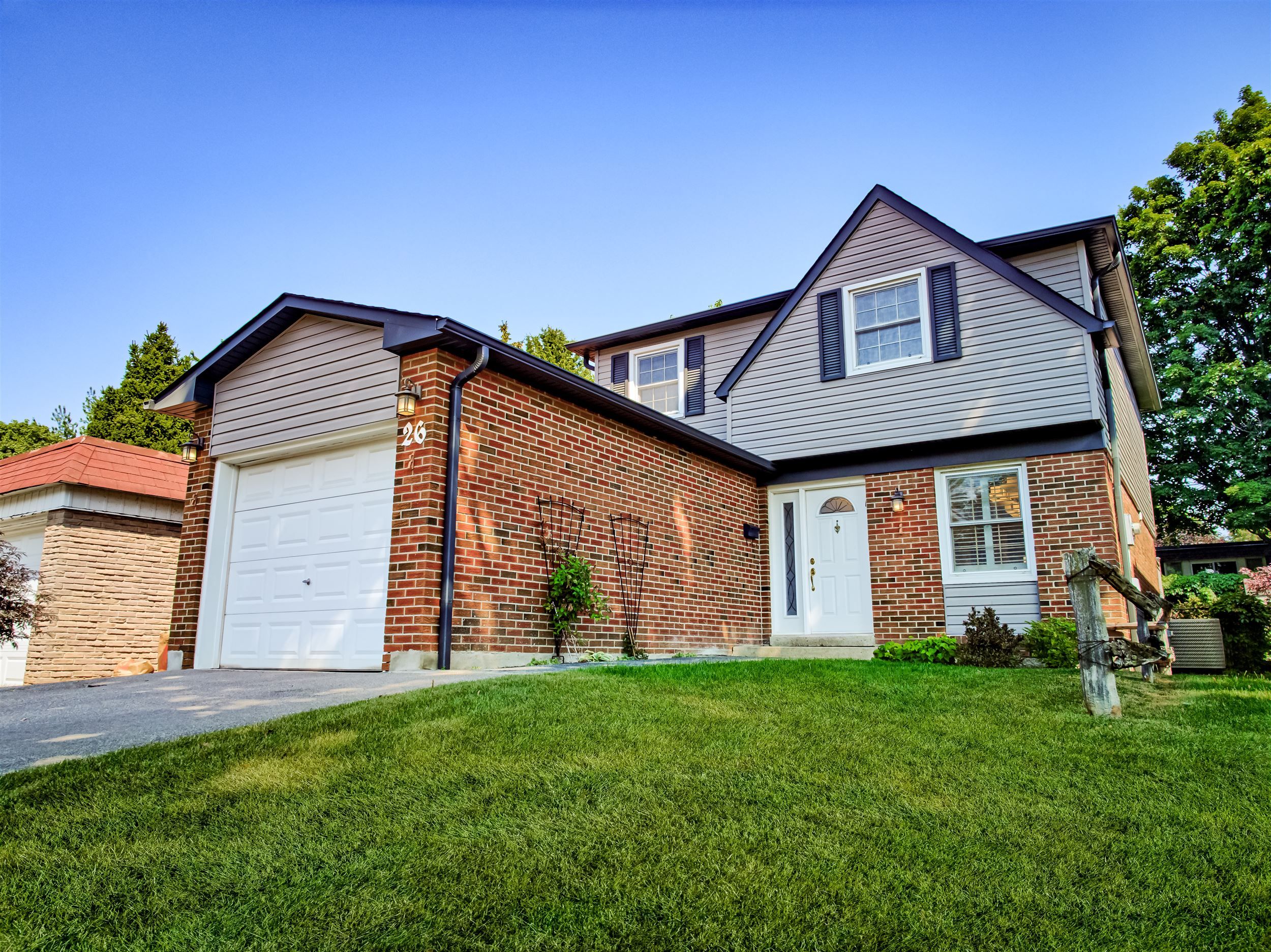$1,188,000
 Properties with this icon are courtesy of
TRREB.
Properties with this icon are courtesy of
TRREB.![]()
Welcome To A Beautiful 4-Bedroom Detached Home In The Prestigious German Mills Community Of Thornhill - A Highly Sought-After, Family-Friendly Neighbourhood Surrounded By Top-Rated Schools, Scenic Parks, Ravine Trails, And Easy Access To Hwy 404, 407, GO Transit, YRT, And Major Shopping. This Well Maintained Home Features A Landscaped Front Yard With 4-Car Parking, And A Bright, Open Foyer. The Updated Kitchen Impresses With Tall White Cabinetry, Caesarstone Counters And Backsplash, Hardwood Flrs, Crown Moulding, Undermount Lighting, Soft-Close Pull-Out Drawers, S/S Appliances & A Sunny Eat-In Breakfast Area with California Shutters. The Formal Dining Room Opens To A Lush, Professionally Landscaped Backyard With A Beautiful Deck Surrounded By Flower Beds And Mature Greenery Perfect For Entertaining, Family Dinners, Or A Quiet Morning Coffee. The Spacious Family Room Features Crown Moulding, Hardwood Floors, And A Large Picture Window Overlooking The Tranquil Garden, Creating A Cozy Yet Elegant Space For Everyday Living. A Stylish Main Floor Powder Room Completes The Main Flr Living Space. Upstairs, Iron Pickets Lead To An Excellent 2nd Flr Layout With Generously Sized Bedrooms And Closets, Including the Primary With A Walk-In Closet! All Bedrooms Feature Ceiling Fans And Ample Natural Light, Providing Comfort And Space For A Growing Family. The Updated 4-Piece Bathroom Offers A Spa-Like Feel With A Modern Vanity And Glass-Enclosed Tub/Shower. The Separate Side Entrance Is Adjacent The Lovely And Spacious Finished Basement With Brand New Carpet, Offering A Versatile Layout That Includes A Bright Rec Room With Rich Wood Panel Accents That Add Warmth And Character, A Private Office Perfect For Working From Home, And A Laundry/Utility Room With Ample Storage, A Workbench & Tool Holder! Look No Further.
- HoldoverDays: 120
- 建筑样式: 2-Storey
- 房屋种类: Residential Freehold
- 房屋子类: Link
- DirectionFaces: North
- GarageType: Attached
- 路线: Don Mills Rd & Steeles Ave E
- 纳税年度: 2025
- ParkingSpaces: 4
- 停车位总数: 5
- WashroomsType1: 1
- WashroomsType1Level: Second
- WashroomsType2: 1
- WashroomsType2Level: Main
- BedroomsAboveGrade: 4
- 内部特点: Central Vacuum, Auto Garage Door Remote
- 地下室: Finished
- Cooling: Central Air
- HeatSource: Gas
- HeatType: Forced Air
- LaundryLevel: Lower Level
- ConstructionMaterials: Brick, Vinyl Siding
- 外部特点: Landscaped, Deck, Patio
- 屋顶: Shingles
- 泳池特点: None
- 下水道: Sewer
- 基建详情: Concrete
- 地块号: 030060122
- LotSizeUnits: Feet
- LotDepth: 116.12
- LotWidth: 35.03
- PropertyFeatures: Park, Golf, School, Place Of Worship, Rec./Commun.Centre, Public Transit
| 学校名称 | 类型 | Grades | Catchment | 距离 |
|---|---|---|---|---|
| {{ item.school_type }} | {{ item.school_grades }} | {{ item.is_catchment? 'In Catchment': '' }} | {{ item.distance }} |


