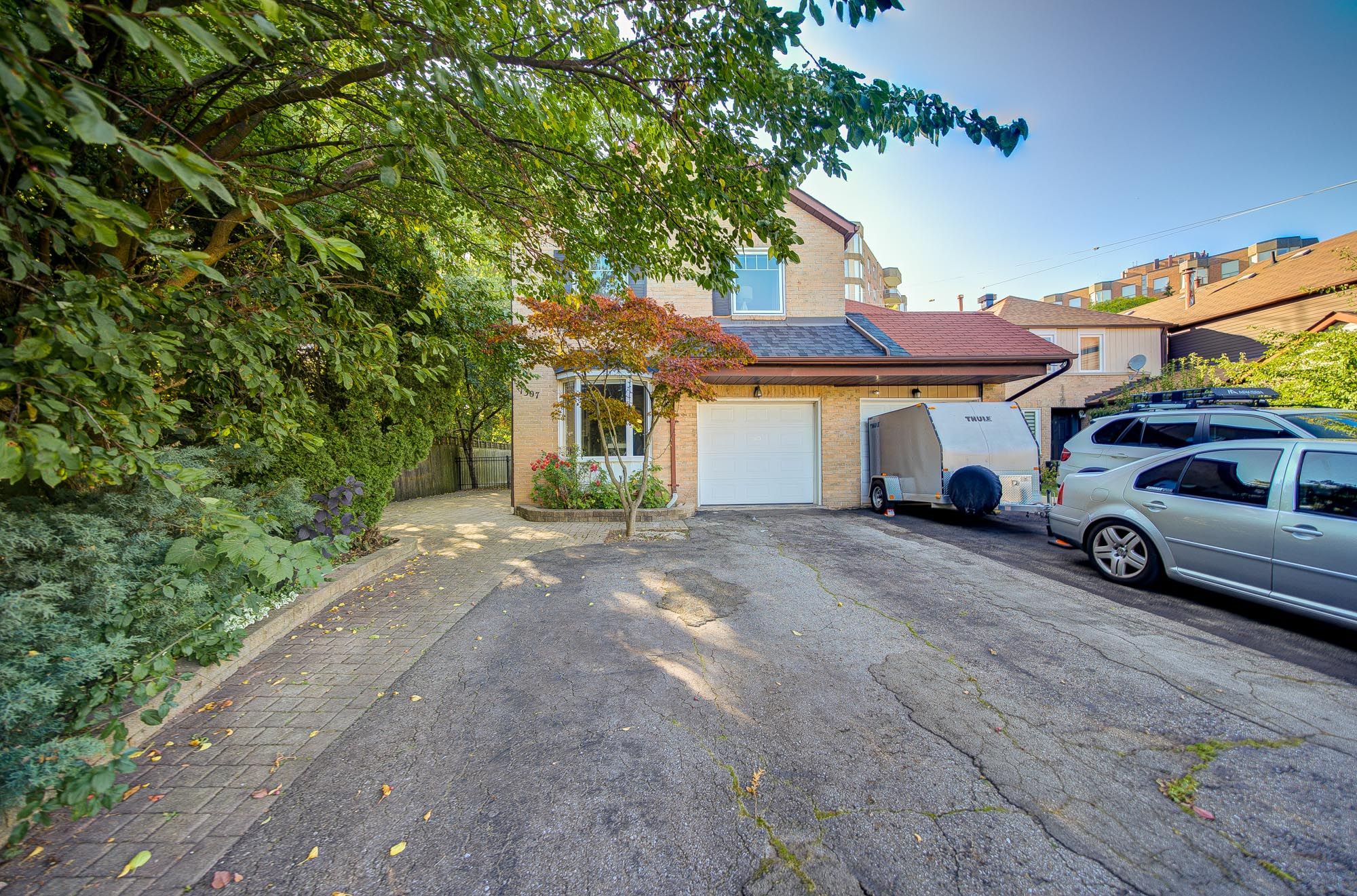$1,349,900
1307 Barberry Green N/A, Oakville, ON L6M 2A7
1007 - GA Glen Abbey, Oakville,
 Properties with this icon are courtesy of
TRREB.
Properties with this icon are courtesy of
TRREB.![]()
Rare opportunity to own a beautiful home fully upgraded in 2023 at an affordable price in Glen Abbey, a highly sought-after Oakville neighborhood known for its serene, top-rated schools, and abundant green space. This stunning freshly painted 3+1 bedroom 4 bathroom link home nestled in the greens of the trail side provides the luxury to step into the trail network to everywhere you desire. The tastefully done open concept kitchen with quartz countertop central island offers plenty of storage and ample seating space. The coffee station with upper and lower cabinets is a bonus. The skylight brings in extra natural light. This well maintained offers over 2700 sq. ft. of total living space. The sun filled spacious eat-in area is surrounded by green scenery with a door to the backyard. Smooth ceiling, pot lights, and modern hardwood flooring throughout the entire first floor. A separate office/study room on the other side with privacy accompanied w/flowers and flowering trees outside the scenic window. The bright winding scenic staircase leading to the second floor features a wide passage to each room. The double door master bedroom is exceptionally large and versatile to fulfil the dream of having your own enclave. The other two bedrooms are generous in size and share a newly updated double sink washroom. The basement boasts an bedroom and an expanded entertaining / multi purpose space. A separate storage room with shelves and window to help you maintain a very organized basement. The backyard features a canopy of mature trees, a functional shed and a private deck, providing an ideal space for outdoor dining and relaxation. This home situated in a cul-de-sac street boasts a serene and safe environment yet super convenient: 2 minute walk to the most popular Monastery B&D and surrounding parks, 2 minute drive to Glen Abbey GC 5 minute drive to Hwy 403. It is also situated in the center of top-rated school. A turn key ideal home ready for you to move in and enjoy!
- HoldoverDays: 90
- 建筑样式: 2-Storey
- 房屋种类: Residential Freehold
- 房屋子类: Link
- DirectionFaces: West
- GarageType: Attached
- 路线: South of Nottinghill Gate
- 纳税年度: 2025
- 停车位特点: Mutual
- ParkingSpaces: 5
- 停车位总数: 6
- WashroomsType1: 1
- WashroomsType1Level: Second
- WashroomsType2: 1
- WashroomsType2Level: Second
- WashroomsType3: 1
- WashroomsType3Level: Main
- WashroomsType4: 1
- WashroomsType4Level: Basement
- BedroomsAboveGrade: 3
- BedroomsBelowGrade: 1
- 内部特点: Auto Garage Door Remote, Carpet Free
- 地下室: Finished, Full
- Cooling: Central Air
- HeatSource: Gas
- HeatType: Forced Air
- LaundryLevel: Lower Level
- ConstructionMaterials: Aluminum Siding, Brick
- 屋顶: Asphalt Shingle
- 泳池特点: None
- 下水道: Sewer
- 基建详情: Poured Concrete
- 地块特点: Irregular Lot
- LotSizeUnits: Feet
- LotDepth: 124.42
- LotWidth: 69.46
| 学校名称 | 类型 | Grades | Catchment | 距离 |
|---|---|---|---|---|
| {{ item.school_type }} | {{ item.school_grades }} | {{ item.is_catchment? 'In Catchment': '' }} | {{ item.distance }} |


