$799,900
#6 - 383 Daventry Way, Middlesex Centre, ON N0L 1R0
Rural Middlesex Centre, Middlesex Centre,
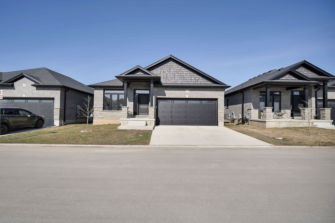
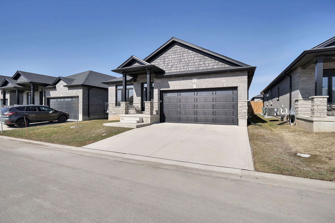
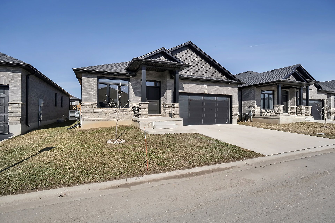
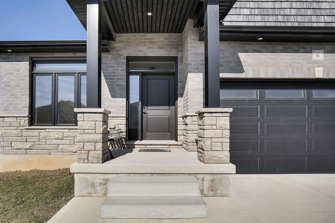
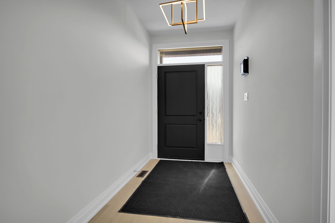
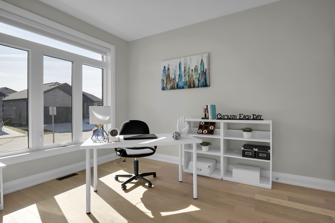
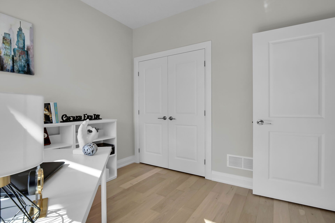
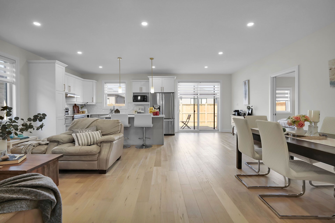
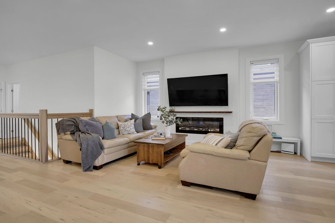
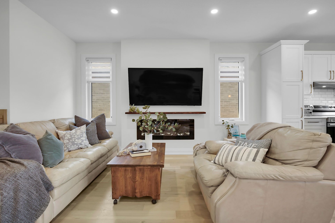
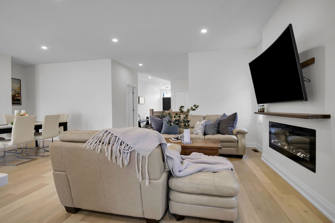
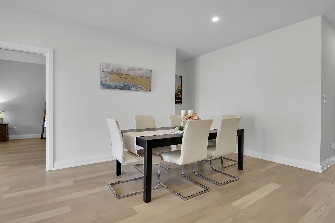
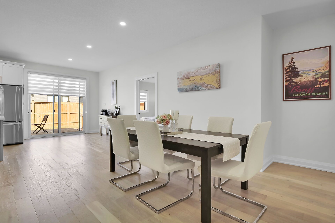
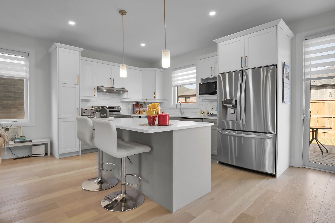
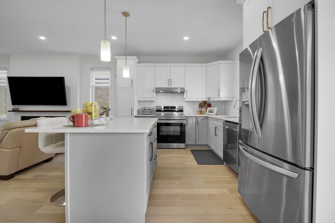
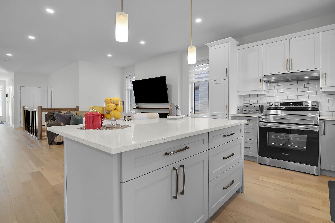
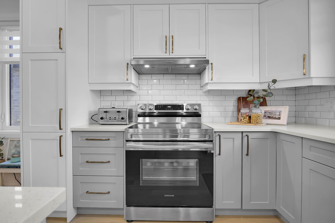
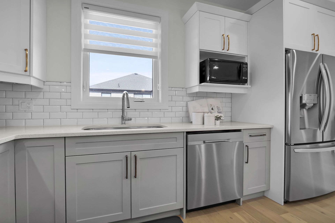
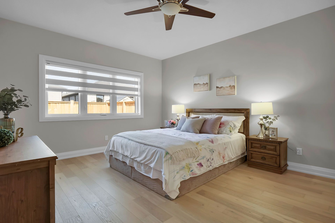
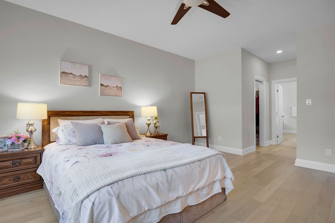
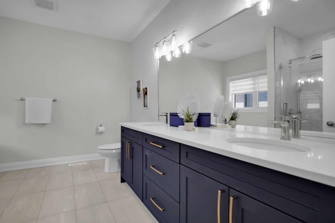
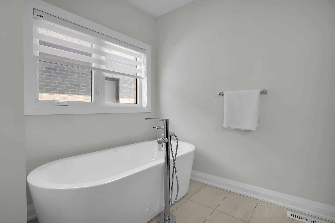
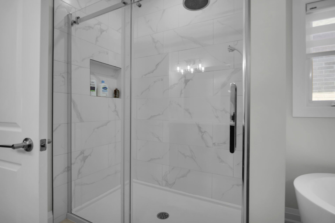
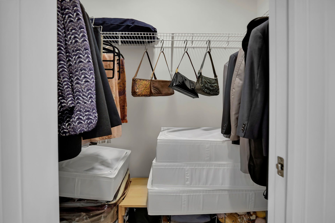
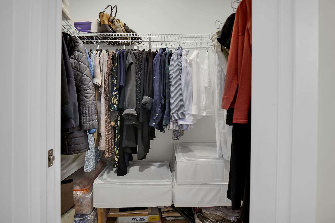
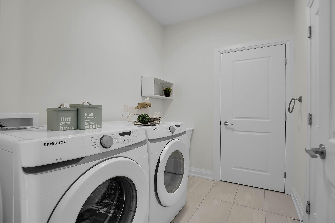

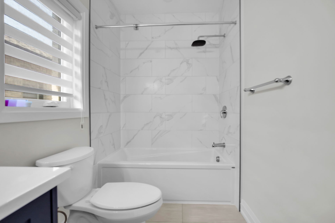
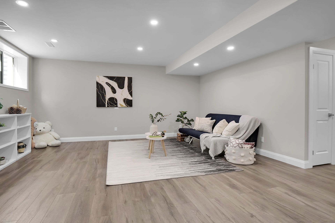
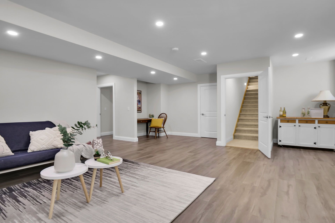
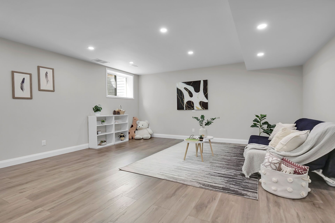
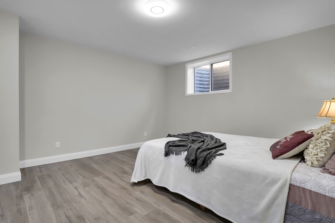
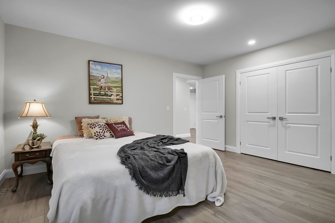
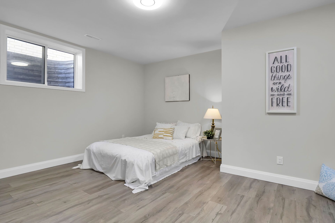
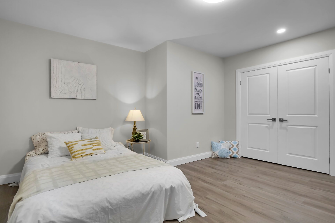
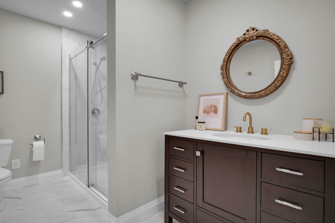
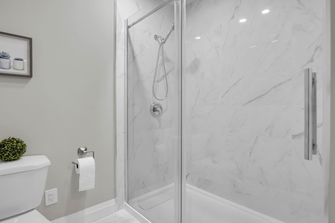
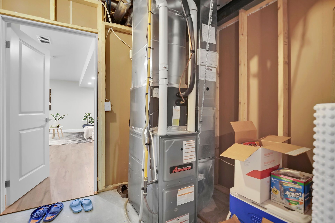
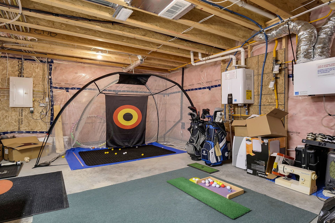
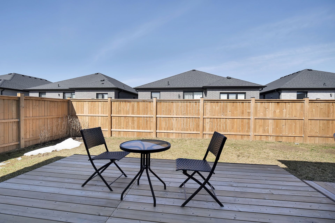
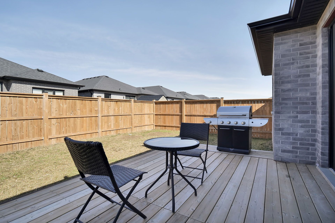
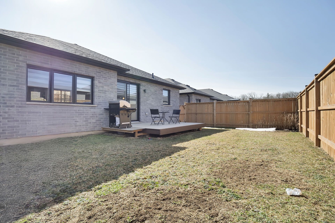
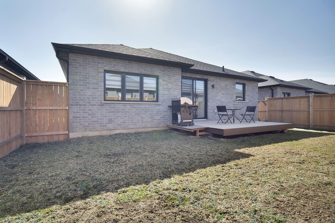
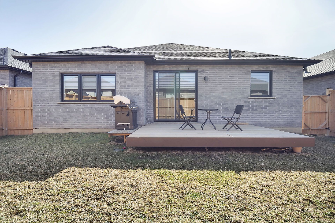
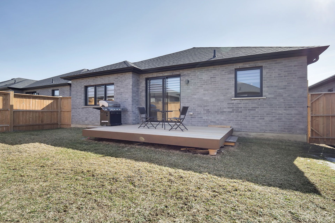
 Properties with this icon are courtesy of
TRREB.
Properties with this icon are courtesy of
TRREB.![]()
Welcome to Daventry's beautiful bungalow nestled in the sought after community of Kilworth Heights.! The Tuscany Model built by Werrington Homes is a stunning one-floor bungalow with 2+2 bedrooms, 3 full bathrooms, a finished basement, and a double car garage. This home boasts the open floor plan, complete with custom upgrades throughout, lots of pot lights, 9 ft ceilings,quartz counters, an open iron railing staircase, and beautiful flooring. The upgraded kitchen features high-end appliances, Soft-Close Cabinetry, backsplash, large islands, and an electric fireplace is included in the living/dining area. The lower level is finished to perfection,with raised ceilings, a huge family room, 2 bedrooms, a 3 pc bath, and ample storage space.Located in the desirable and growing community of Kilworth & Komoka, this home is just minutes from London's west end. Easy access to the conveniences of the city as well as the natural beauty of the Komoka Provincial Park. Just steps from Komoka Provincial Park & beautiful river trails, excellent schools, playgrounds, amenities & quick access to HWY 402! Low monthly fee of$83, nice and quite neighbours. This home has it all and move in ready.
- HoldoverDays: 90
- 建筑样式: Bungalow
- 房屋种类: Residential Condo & Other
- 房屋子类: Vacant Land Condo
- GarageType: Attached
- 路线: Glendon Dr to Crestview Drive to Daventry Way
- 纳税年度: 2024
- 停车位特点: Private
- 停车位总数: 4
- WashroomsType1: 1
- WashroomsType1Level: Main
- WashroomsType2: 1
- WashroomsType2Level: Main
- WashroomsType3: 1
- WashroomsType3Level: Lower
- BedroomsAboveGrade: 2
- BedroomsBelowGrade: 2
- 壁炉总数: 1
- 内部特点: Air Exchanger, Auto Garage Door Remote, Primary Bedroom - Main Floor
- 地下室: Finished
- Cooling: Central Air
- HeatSource: Gas
- HeatType: Forced Air
- LaundryLevel: Main Level
- ConstructionMaterials: Brick, Stone
- 外部特点: Deck, Patio, Year Round Living
- 屋顶: Asphalt Shingle
- 基建详情: Poured Concrete
- 地形: Flat
- 地块号: 095600047
- PropertyFeatures: Cul de Sac/Dead End, Fenced Yard, Golf, Park, Place Of Worship, Rec./Commun.Centre
| 学校名称 | 类型 | Grades | Catchment | 距离 |
|---|---|---|---|---|
| {{ item.school_type }} | {{ item.school_grades }} | {{ item.is_catchment? 'In Catchment': '' }} | {{ item.distance }} |














































