$1,599,900

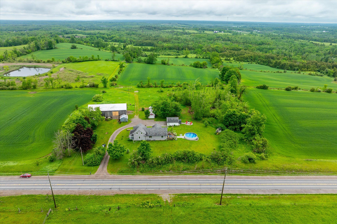
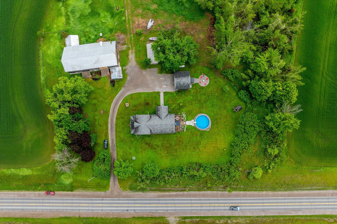
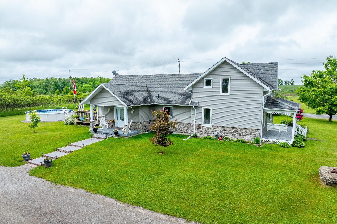
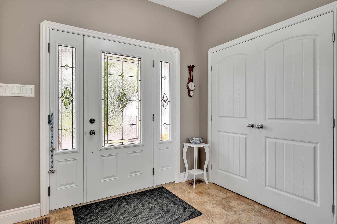
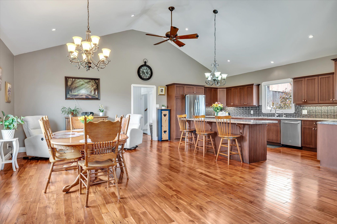
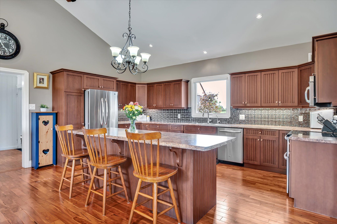

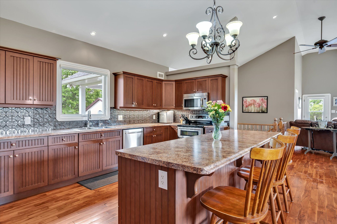
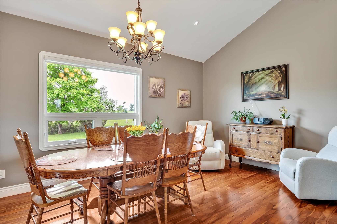
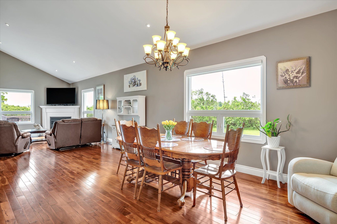

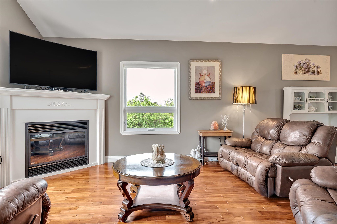
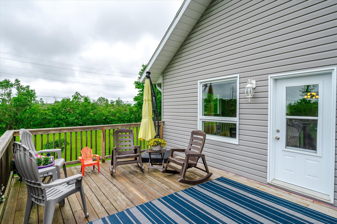
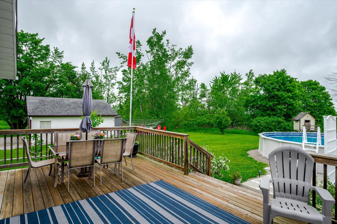
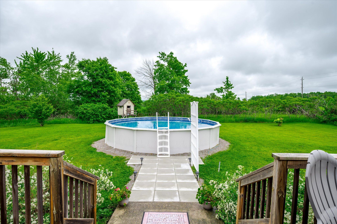
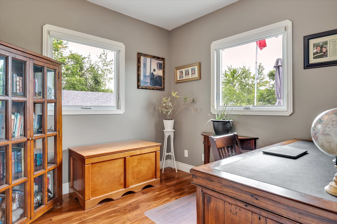
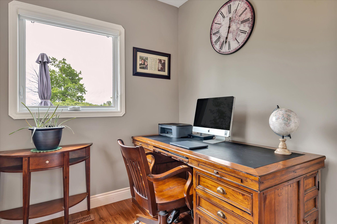
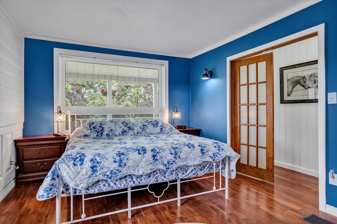
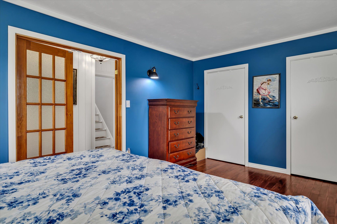
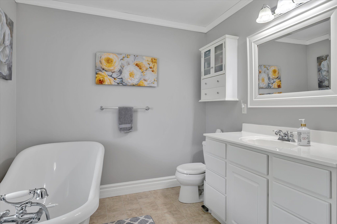
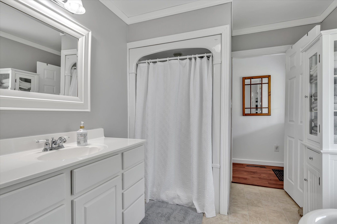
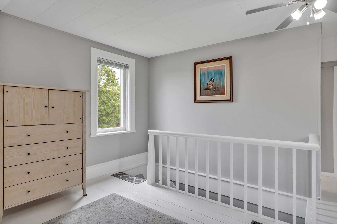
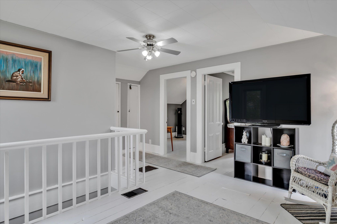
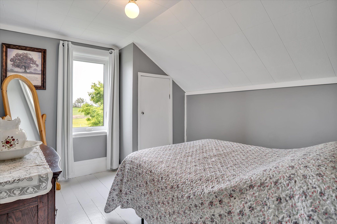

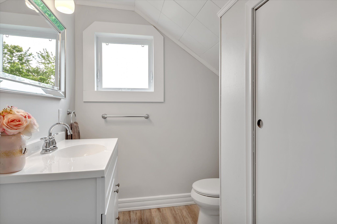
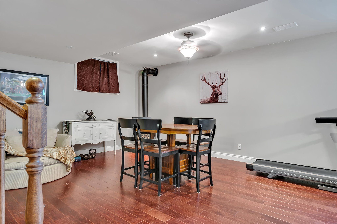
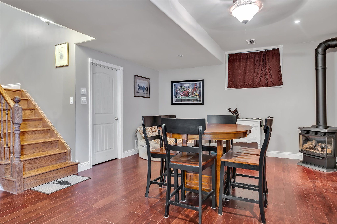
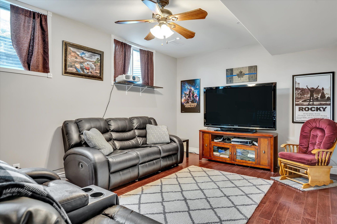
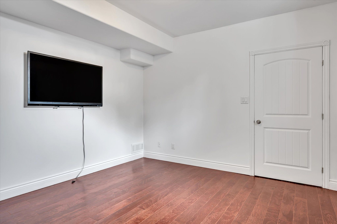

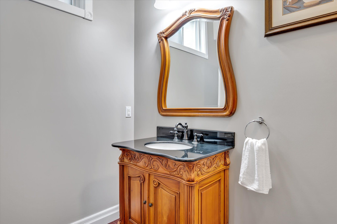
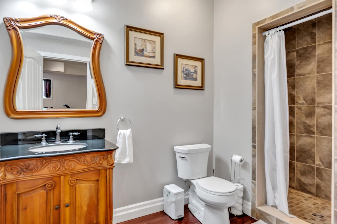
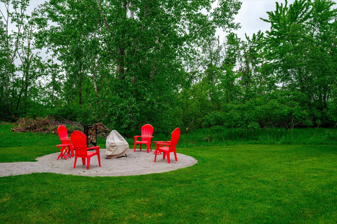
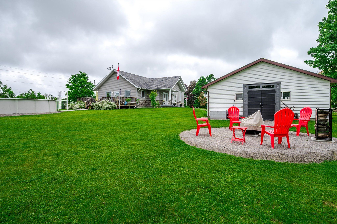
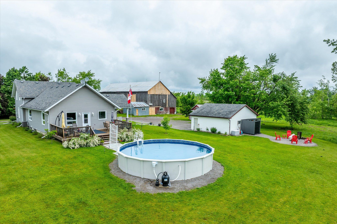
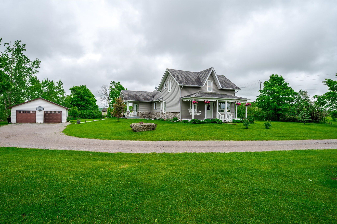
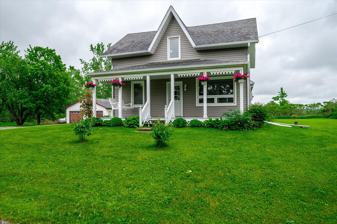
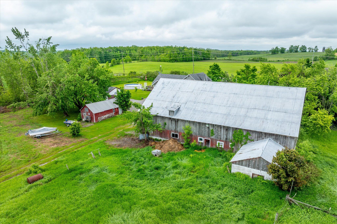
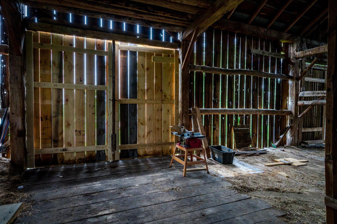
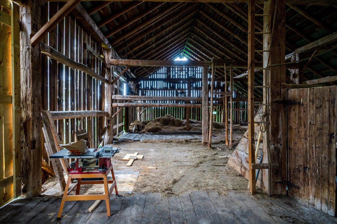
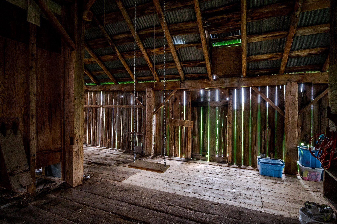
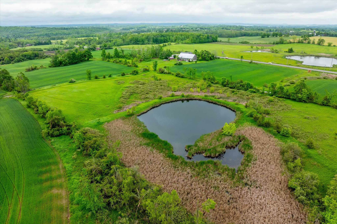
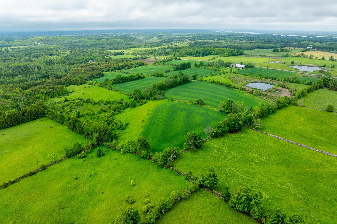
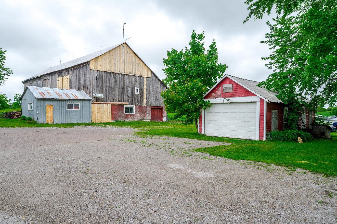
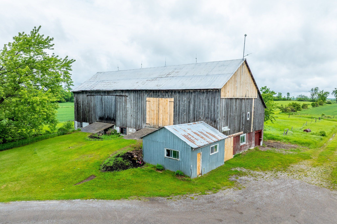
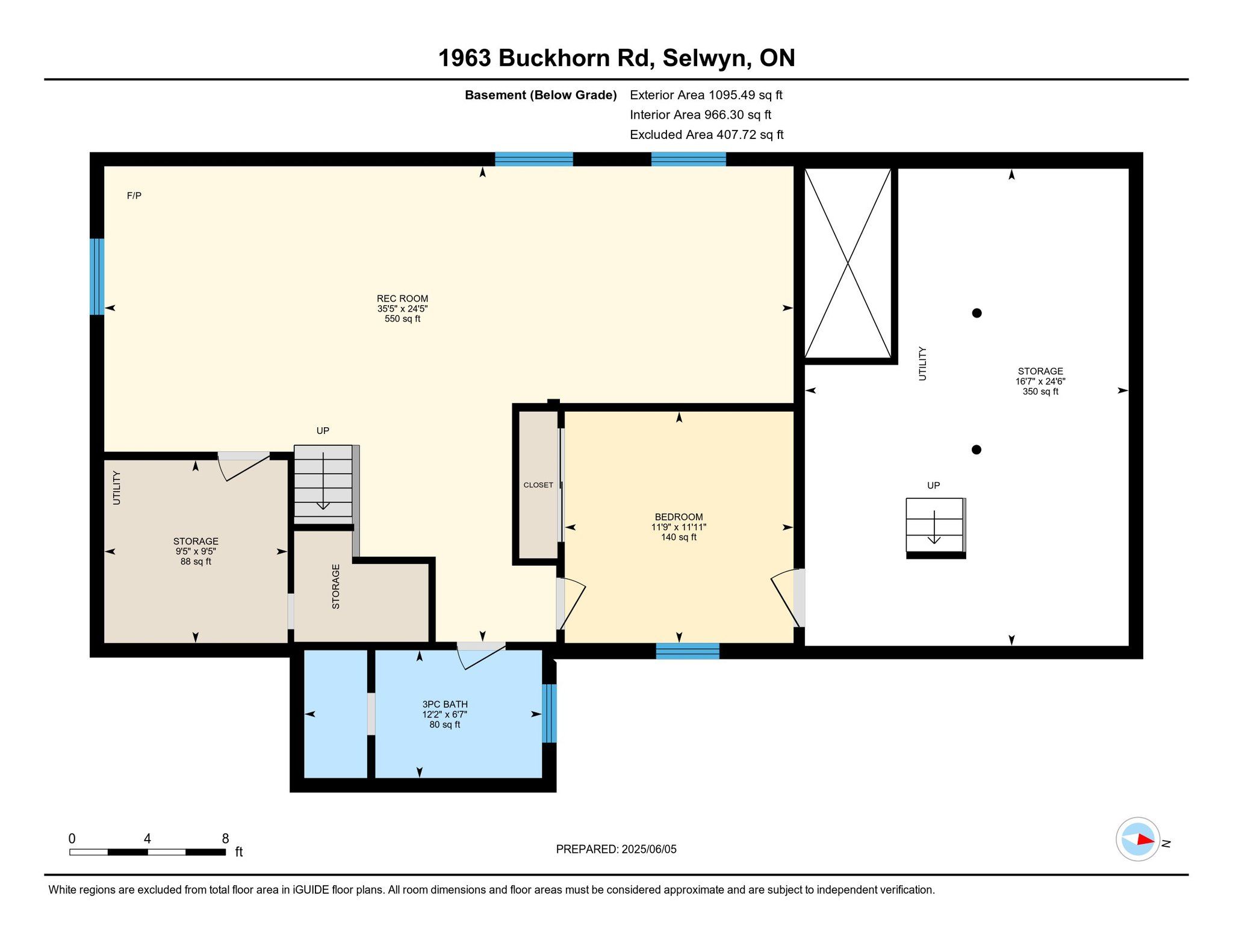
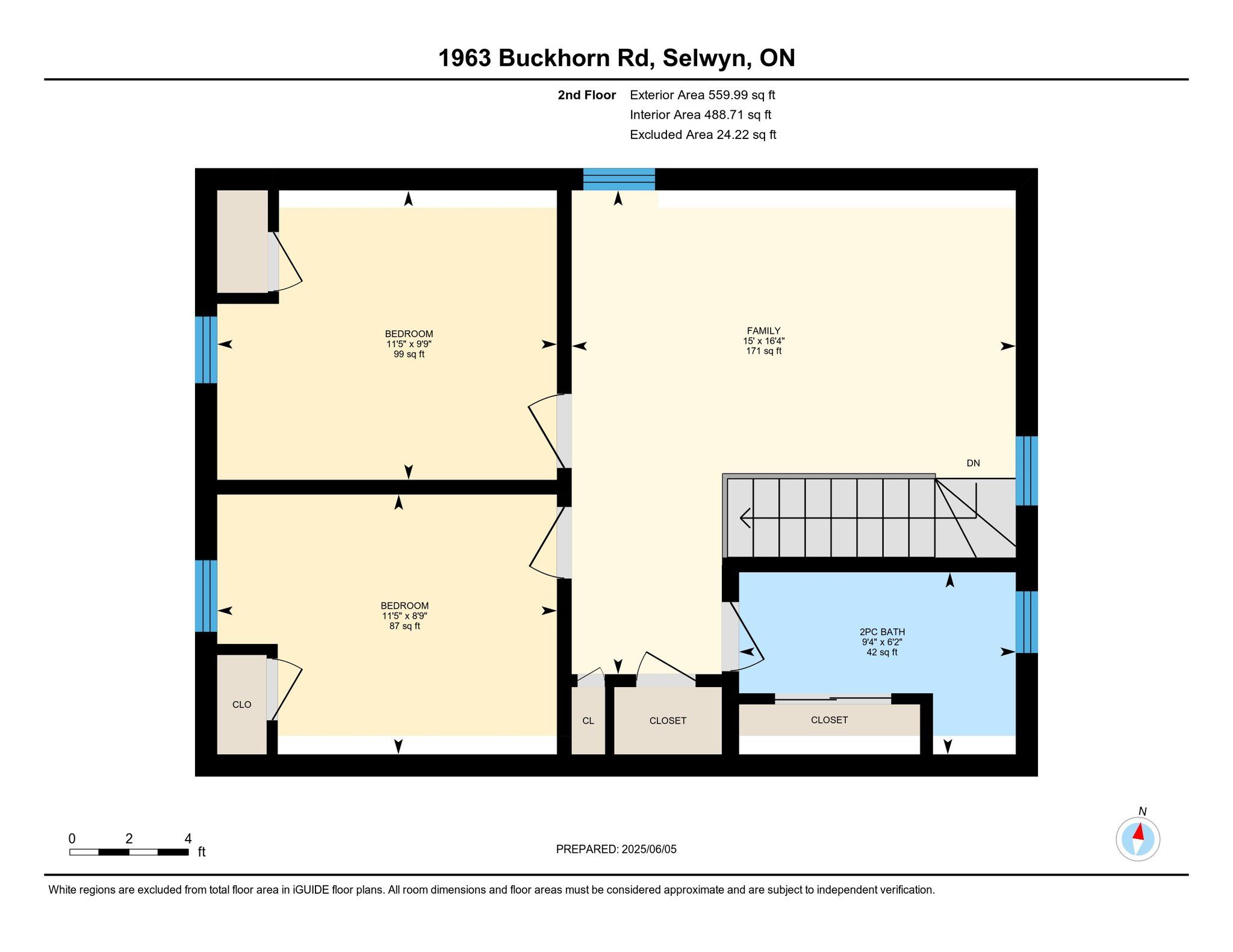
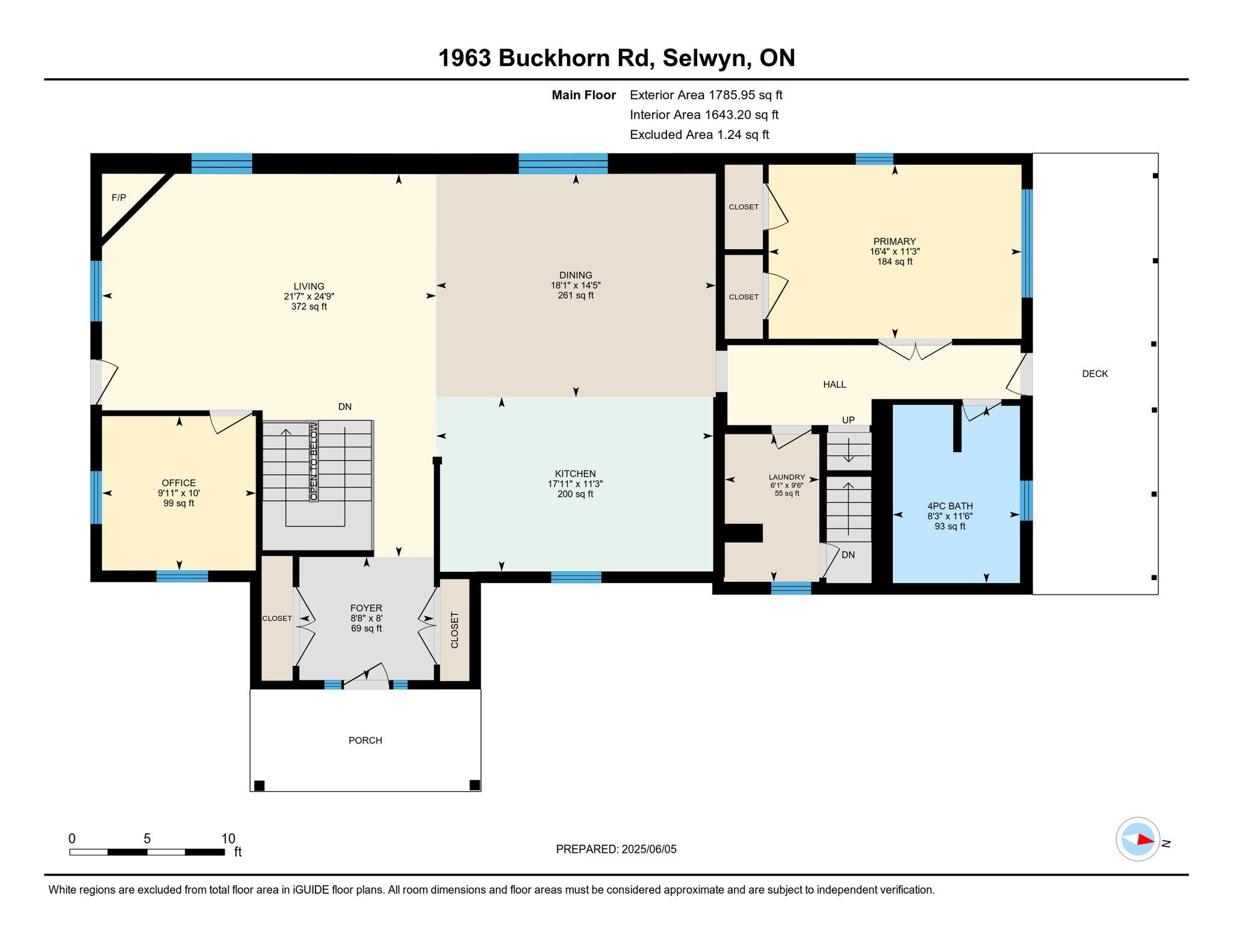
 Properties with this icon are courtesy of
TRREB.
Properties with this icon are courtesy of
TRREB.![]()
If a picture paints a thousand words, these ones speak a million. Welcome to 1963 Buckhorn Road a timeless country escape set on 103+ acres, just minutes from Lakefield, Peterborough, and the gateway to cottage country. This cherished century farmhouse blends original character with a spacious 2011 addition, offering the perfect mix of charm and comfort. The custom kitchen with island breakfast nook flows into an open living/dining room with soaring ceilings, hardwood floors, and a stately propane fireplace an ideal setting for gathering with family and friends. The newer lower level features a generous family room with theatre space, guest bedroom, and a beautifully appointed three-piece bath. Walk out to two porches, including the original with a classic porch swing, or step onto the large deck beside the above-ground pool. Lawns and gardens are in full bloom, with perennials and tree blossoms painting the landscape in colour. The original wing includes a spacious primary bedroom with a spa-like four-piece bath and soaker tub. Upstairs, additional bedrooms and a powder room make an ideal retreat for children or extended family. Outbuildings include a double garage, implement shed, and a restored, picture-perfect barn with stables and hayloft doors that open to wide, scenic views. Whether you're a hobby farmer, hiker, or dreamer this is a place to stretch out and truly feel at home.
- HoldoverDays: 30
- 建筑样式: 1 1/2 Storey
- 房屋种类: Residential Freehold
- 房屋子类: Farm
- DirectionFaces: East
- GarageType: Detached
- 路线: Buckhorn Road/11th Line Selwyn
- 纳税年度: 2024
- 停车位特点: Circular Drive
- ParkingSpaces: 10
- 停车位总数: 12
- WashroomsType1: 1
- WashroomsType1Level: Main
- WashroomsType2: 1
- WashroomsType2Level: Second
- WashroomsType3: 1
- WashroomsType3Level: Basement
- BedroomsAboveGrade: 3
- BedroomsBelowGrade: 1
- 内部特点: Air Exchanger, Carpet Free, Primary Bedroom - Main Floor, Propane Tank, Water Heater Owned, Water Purifier, Water Softener, Water Treatment
- 地下室: Full
- Cooling: Central Air
- HeatSource: Propane
- HeatType: Forced Air
- LaundryLevel: Main Level
- ConstructionMaterials: Vinyl Siding
- 外部特点: Built-In-BBQ, Deck, Landscaped, Porch, Private Pond
- 屋顶: Asphalt Shingle
- 泳池特点: Above Ground
- 水源: Artesian Well, Dug Well
- 基建详情: Poured Concrete, Stone
- 地形: Rolling, Wetlands, Wooded/Treed
- 地块号: 283960018
- LotSizeUnits: Feet
- LotDepth: 1913.01
- LotWidth: 1718.7
- PropertyFeatures: Library, Marina, Place Of Worship, School, School Bus Route, Wooded/Treed
| 学校名称 | 类型 | Grades | Catchment | 距离 |
|---|---|---|---|---|
| {{ item.school_type }} | {{ item.school_grades }} | {{ item.is_catchment? 'In Catchment': '' }} | {{ item.distance }} |

