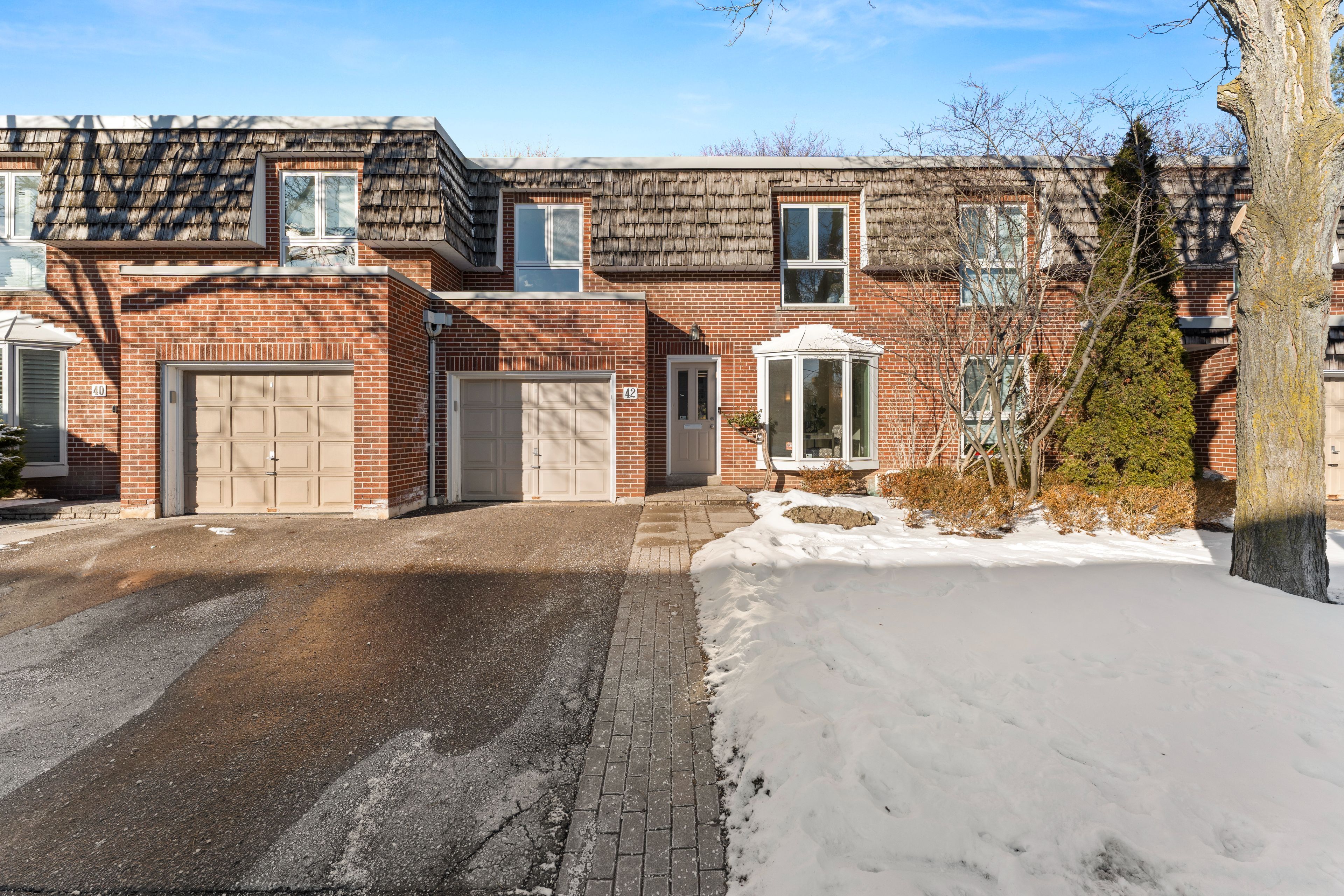$1,425,000
42 Crimson Mill Way, Toronto, ON M2L 1T6
St. Andrew-Windfields, Toronto,








































 Properties with this icon are courtesy of
TRREB.
Properties with this icon are courtesy of
TRREB.![]()
Welcome to 42 Crimson Mill Way, a beautifully renovated townhome in the highly sought-after Bayview Mills neighborhood of Toronto. This exceptional residence offers over 3,000 square feet of thoughtfully designed living space, ideal for families and those who love to entertain. As you enter, you are greeted by a bright foyer that leads into an expansive open-concept living area. Recent renovations have transformed this home into a modern sanctuary, featuring elegant finishes, high-quality hardwood flooring, and abundant natural light. The spacious living room seamlessly connects to the dining area, creating an inviting atmosphere for gatherings. The gourmet kitchen is a chefs dream, equipped with stainless steel appliances, quartz countertops, and ample cabinetry. A cozy breakfast nook overlooks the private backyard, perfect for enjoying your morning coffee or casual meals. This home features four generously sized bedrooms designed for comfort and tranquility. The primary suite serves as a true retreat, complete with a luxurious ensuite bathroom and a spacious walk-in closet. The additional bedrooms are versatile and can easily accommodate family members or guests. Step outside to discover your private backyard oasis, ideal for unwinding or hosting summer barbecues. The beautifully landscaped outdoor space provides a serene escape, while the community's inviting outdoor pool offers a refreshing option for warm summer days. Located just minutes from top-rated schools, parks, shopping centers, and dining options, this property combines modern updates with a warm atmosphere. Dont miss your chance to own this stunning home in one of Toronto's most desirable neighborhoods. Schedule your viewing today and experience all that 42 Crimson Mill Way has to offer! **EXTRAS** Fridge, stove, microwave, dishwasher, washer/dryer. All new appliances never used and under warranty.
- HoldoverDays: 90
- 建筑样式: 2-Storey
- 房屋种类: Residential Condo & Other
- 房屋子类: Condo Townhouse
- GarageType: Attached
- 纳税年度: 2024
- 停车位特点: Private
- ParkingSpaces: 1
- 停车位总数: 2
- WashroomsType1: 1
- WashroomsType1Level: Ground
- WashroomsType2: 2
- WashroomsType2Level: Second
- BedroomsAboveGrade: 4
- 内部特点: Water Heater
- 地下室: Finished
- Cooling: Central Air
- HeatSource: Gas
- HeatType: Forced Air
- LaundryLevel: Lower Level
- ConstructionMaterials: Brick
- PropertyFeatures: Golf, Greenbelt/Conservation, Hospital, Library, Public Transit, School
| 学校名称 | 类型 | Grades | Catchment | 距离 |
|---|---|---|---|---|
| {{ item.school_type }} | {{ item.school_grades }} | {{ item.is_catchment? 'In Catchment': '' }} | {{ item.distance }} |









































