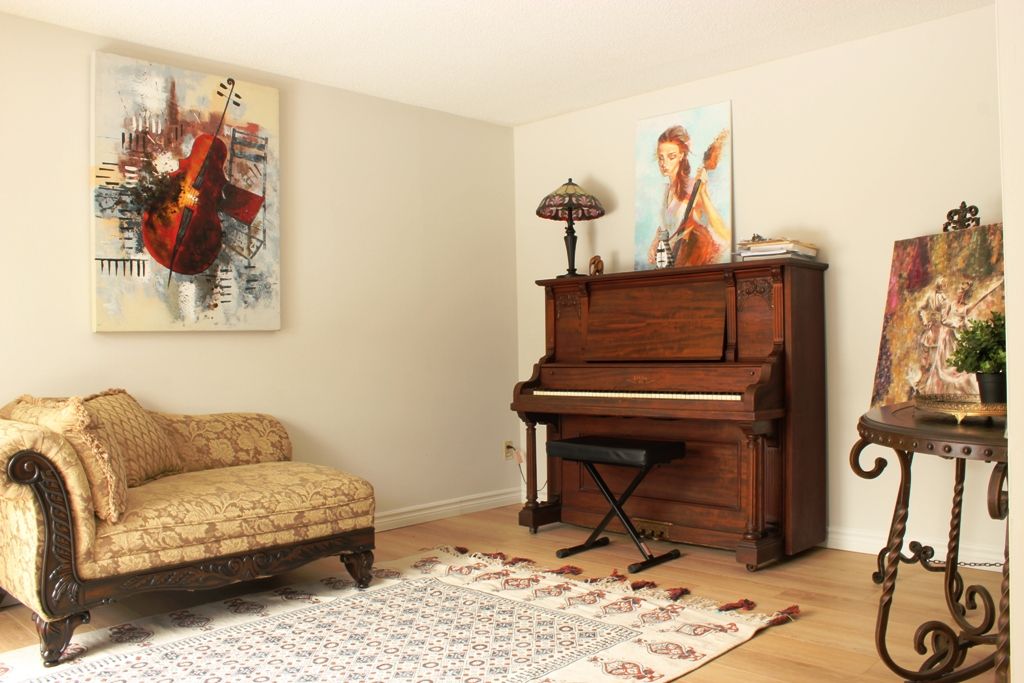$838,000
71 Rock Fernway Way, Toronto, ON M2J 4N3
Don Valley Village, Toronto,
















 Properties with this icon are courtesy of
TRREB.
Properties with this icon are courtesy of
TRREB.![]()
A MUST SEE! North York Seneca Hill Town house , the best opportunity for investment or first time buyer. walking distance to Crestview P.S. Don Valley Middle School, Seneca Collage. convenience to park, shopping, public transit, and easy to access to high way. 401 & 404. fresh paint entire house, new vinyl floor through the whole ground level, finished basement with bath room. corner unit with large private back yard. monthly maintenance fee included cable TV, water and building insurance.
- HoldoverDays: 90
- 建筑样式: 2-Storey
- 房屋种类: Residential Condo & Other
- 房屋子类: Condo Townhouse
- 路线: Don Mills / Finch
- 纳税年度: 2024
- ParkingSpaces: 1
- 停车位总数: 1
- WashroomsType1: 1
- WashroomsType1Level: Second
- WashroomsType2: 1
- WashroomsType2Level: Main
- WashroomsType3: 1
- WashroomsType3Level: Basement
- BedroomsAboveGrade: 3
- BedroomsBelowGrade: 1
- 内部特点: Other
- 地下室: Finished
- Cooling: Central Air
- HeatSource: Gas
- HeatType: Forced Air
- ConstructionMaterials: Brick
| 学校名称 | 类型 | Grades | Catchment | 距离 |
|---|---|---|---|---|
| {{ item.school_type }} | {{ item.school_grades }} | {{ item.is_catchment? 'In Catchment': '' }} | {{ item.distance }} |

















