$949,000
$30,000#17 - 90 George Henry Boulevard, Toronto, ON M2J 1E7
Henry Farm, Toronto,
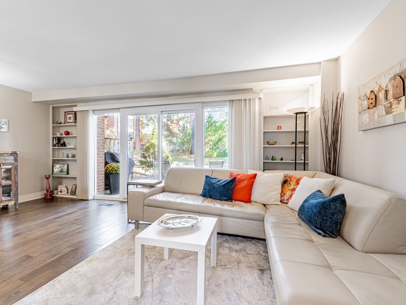
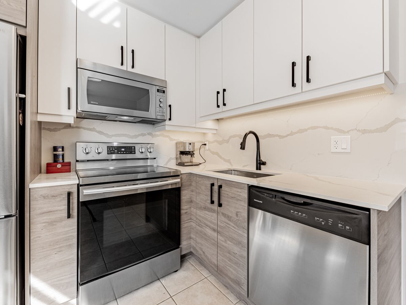
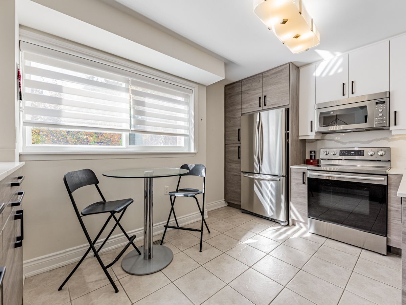
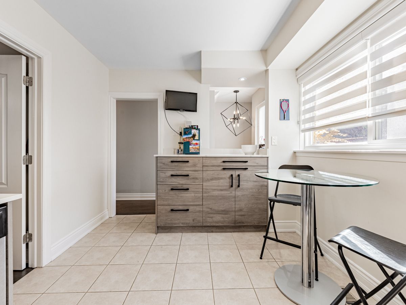
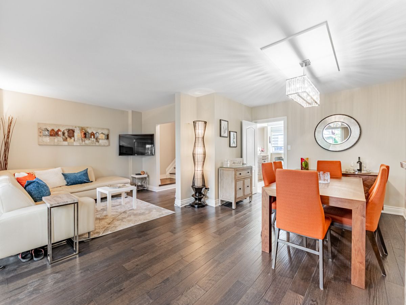
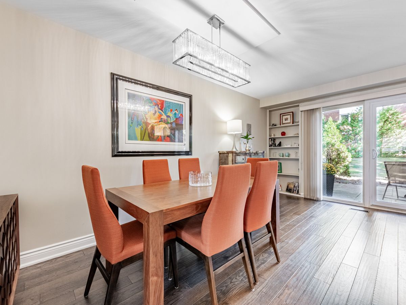
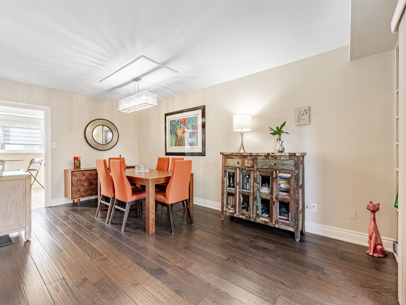
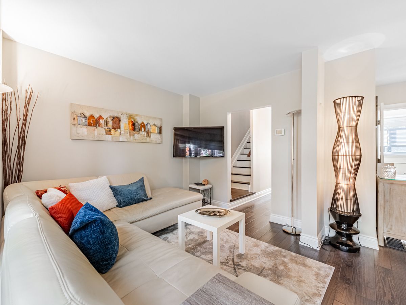
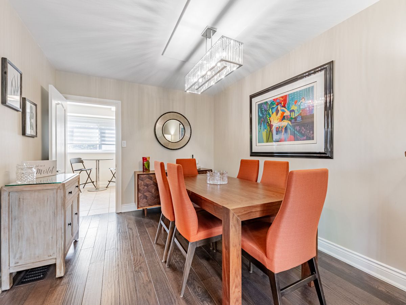
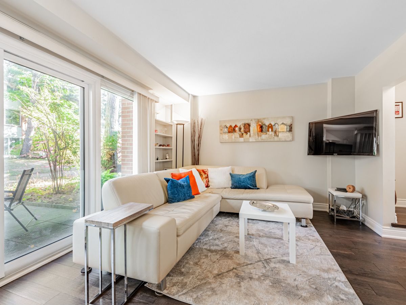
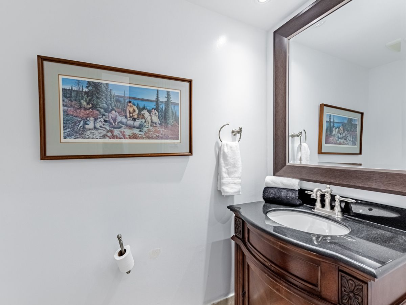
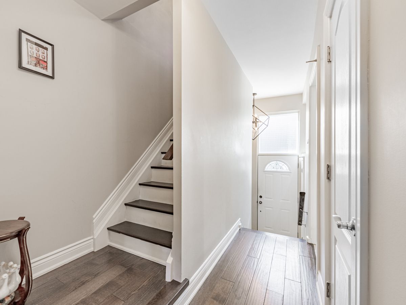
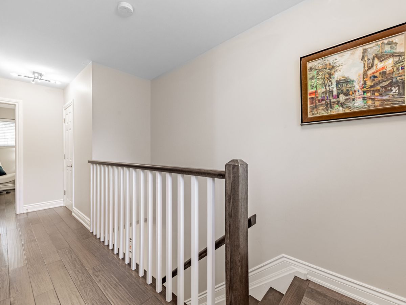
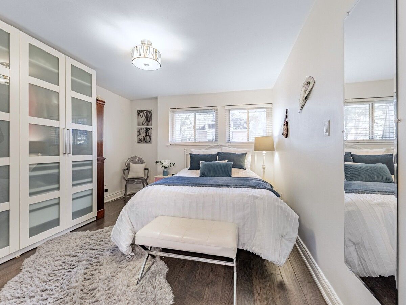
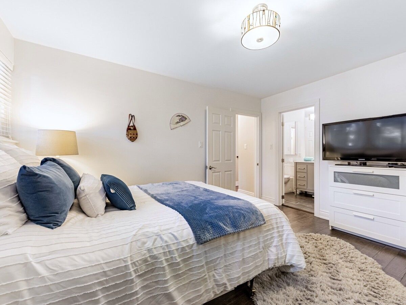
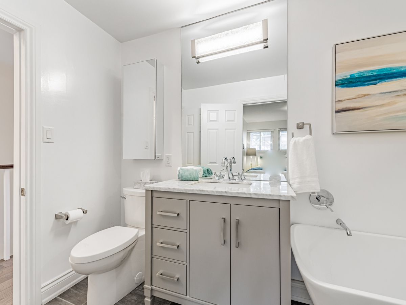
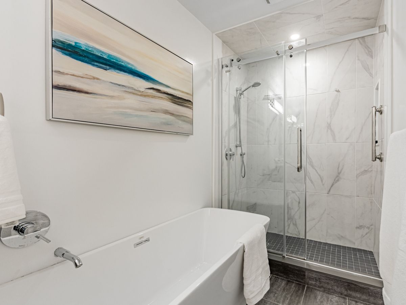

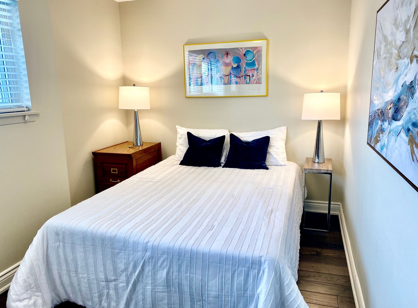
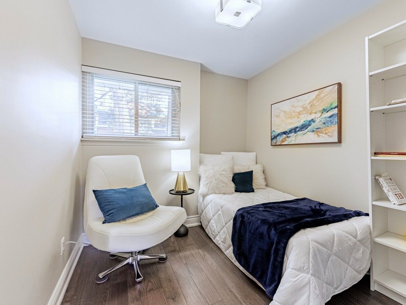
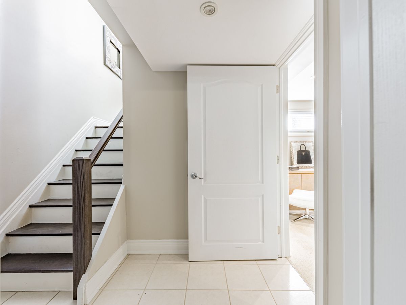
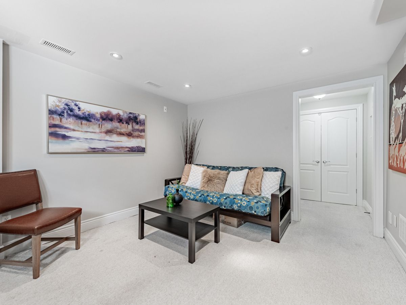
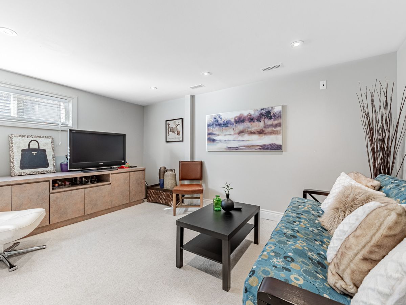
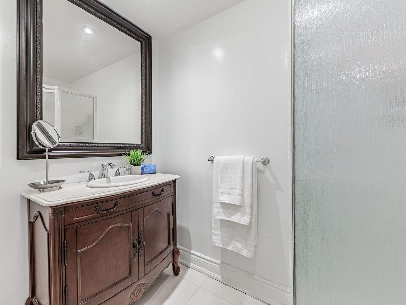
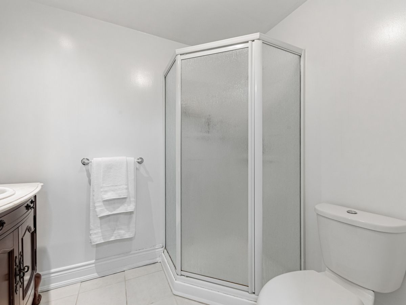
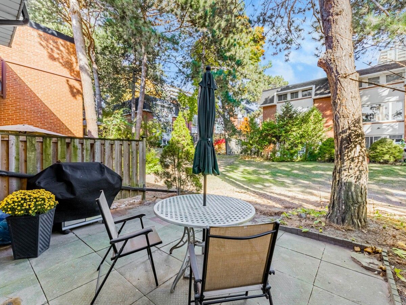
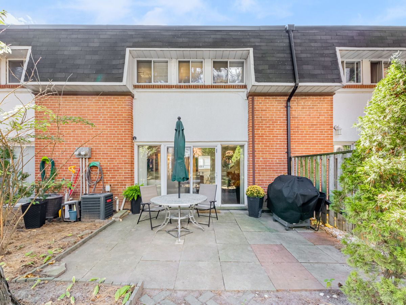
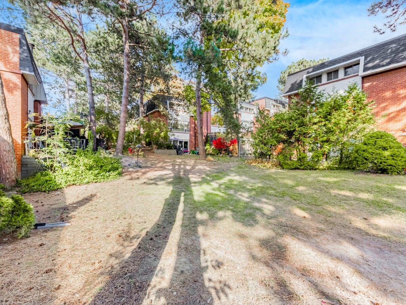
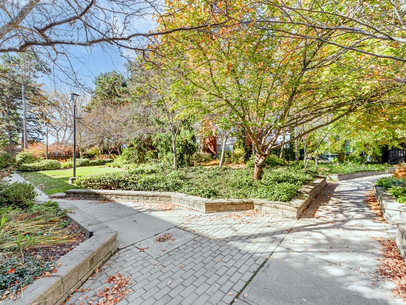
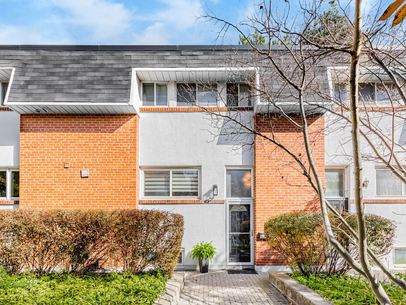
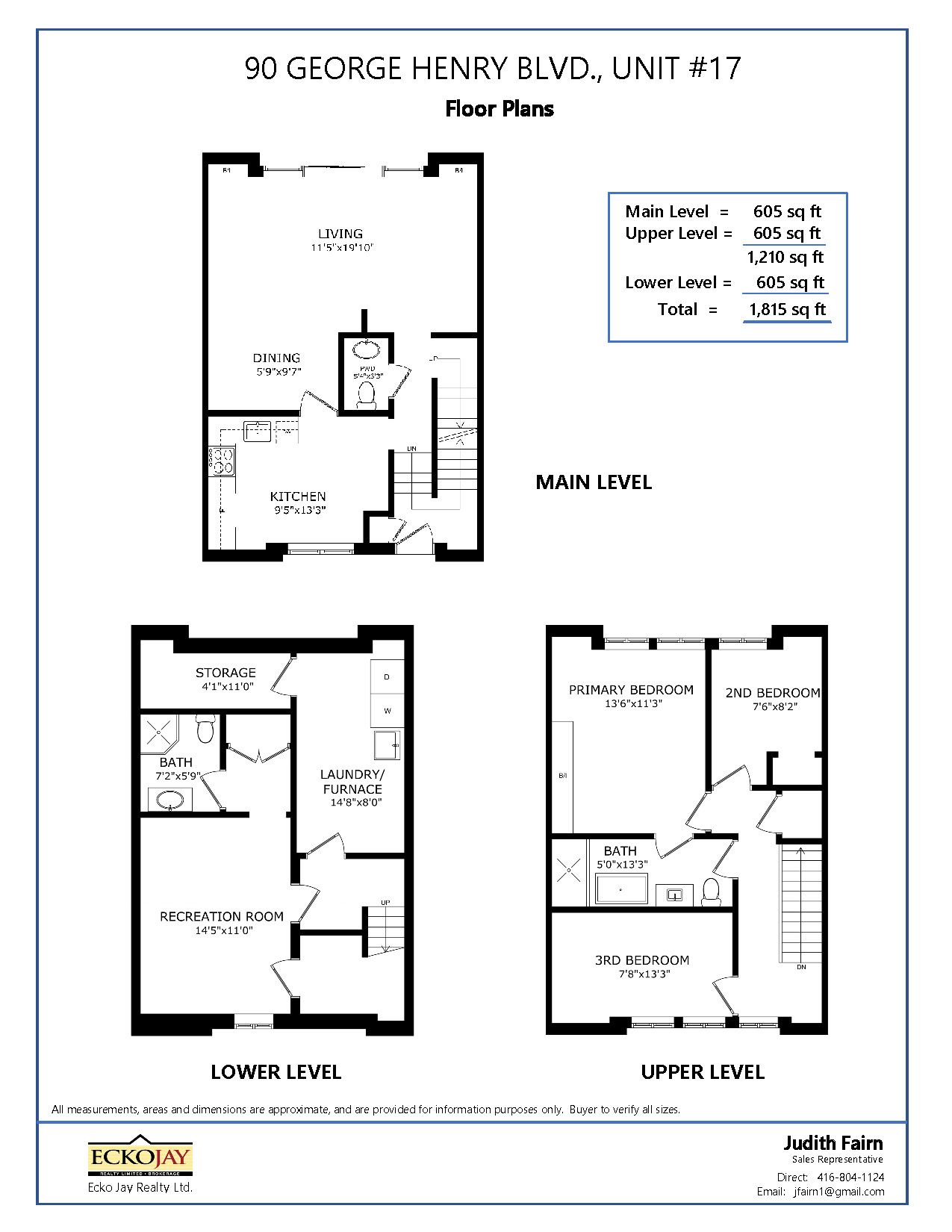
 Properties with this icon are courtesy of
TRREB.
Properties with this icon are courtesy of
TRREB.![]()
** Fantastic & Convenient Location -- Only 5 Min Walk to Subway! * Enjoy This Updated, Modern & Move-In Ready Townhome In Beautiful, High Demand Henry Farm Neighbourhood! * 3 Bedroom, 3 Bath Home w/Fully Finished Basement (In-Law Suite Potential!) * Total 1,815 sq ft Living Space is Loaded with Natural Light & Features Updated Hardwood Floors On Main & Upper Levels! * Modern, Renovated Eat-In Kitchen w/Upgraded Stainless Steel Appliances & Gorgeous Quartz Counters * Bright, Sun-Filled Dining & Living Rooms w/Updated Sliding Doors -- Walk Out To Private Patio, Perfect For Barbecuing & Outdoor Entertaining * Primary Bedroom is Spacious w/Hardwood Floors, Custom Closets & Direct Access to Beautifully Renovated 4-Piece Washroom w/Walk-In Shower & Deep Soaker Tub -- A True Spa Retreat! * All Bedrooms Boast Abundant Natural Light & Hardwood Floors * Finished Lower Level Rec Room is Perfect for Relaxation & Movie Time -- Or Can Be Used As A Sizable Guest or In-Law Suite (4th Bedroom) with Existing 3-Piece Washroom & Spacious Closet! * Large Laundry Room Offers Loads of Storage Space, Plus Separate Large Walk-In Storage Room w/Shelving * Easy To Access Underground Parking * Amazing Location! Quick Walk to TTC Subway & Bus, Shopping, Grocery Store, Schools, Fairview Mall, Parks & Betty Sutherland Trail For Biking & Hiking! * Quick Access To Hwy 401, 404 & DVP! * Enjoy Lovely Outdoor Heated Swimming Pool! * Maintenance Includes Landscaping, Snow Removal, Cable/Internet, Swimming Pool & Parking! * Perfect For Families of All Ages -- Don't Miss Out on This Great Alternative to Apartment Living w/Peaceful, Park-Like Setting, Family & Pet-Friendly In Desirable Henry Farm Location! *
- HoldoverDays: 90
- 建筑样式: 2-Storey
- 房屋种类: Residential Condo & Other
- 房屋子类: Condo Townhouse
- GarageType: Underground
- 路线: Sheppard Avenue West of Don Mills Rd. Turn south on Shaughnessy Blvd, turn east on George Henry Blvd. Property is on left (north side).
- 纳税年度: 2024
- 停车位总数: 1
- WashroomsType1: 1
- WashroomsType1Level: Second
- WashroomsType2: 1
- WashroomsType2Level: Main
- WashroomsType3: 1
- WashroomsType3Level: Lower
- BedroomsAboveGrade: 3
- 内部特点: In-Law Capability, Water Heater, Central Vacuum, Carpet Free
- 地下室: Full, Finished
- Cooling: Central Air
- HeatSource: Gas
- HeatType: Forced Air
- LaundryLevel: Lower Level
- ConstructionMaterials: Stucco (Plaster), Brick
- 外部特点: Landscaped, Patio
- 地块号: 110110017
- PropertyFeatures: Hospital, Park, Public Transit, School
| 学校名称 | 类型 | Grades | Catchment | 距离 |
|---|---|---|---|---|
| {{ item.school_type }} | {{ item.school_grades }} | {{ item.is_catchment? 'In Catchment': '' }} | {{ item.distance }} |
































