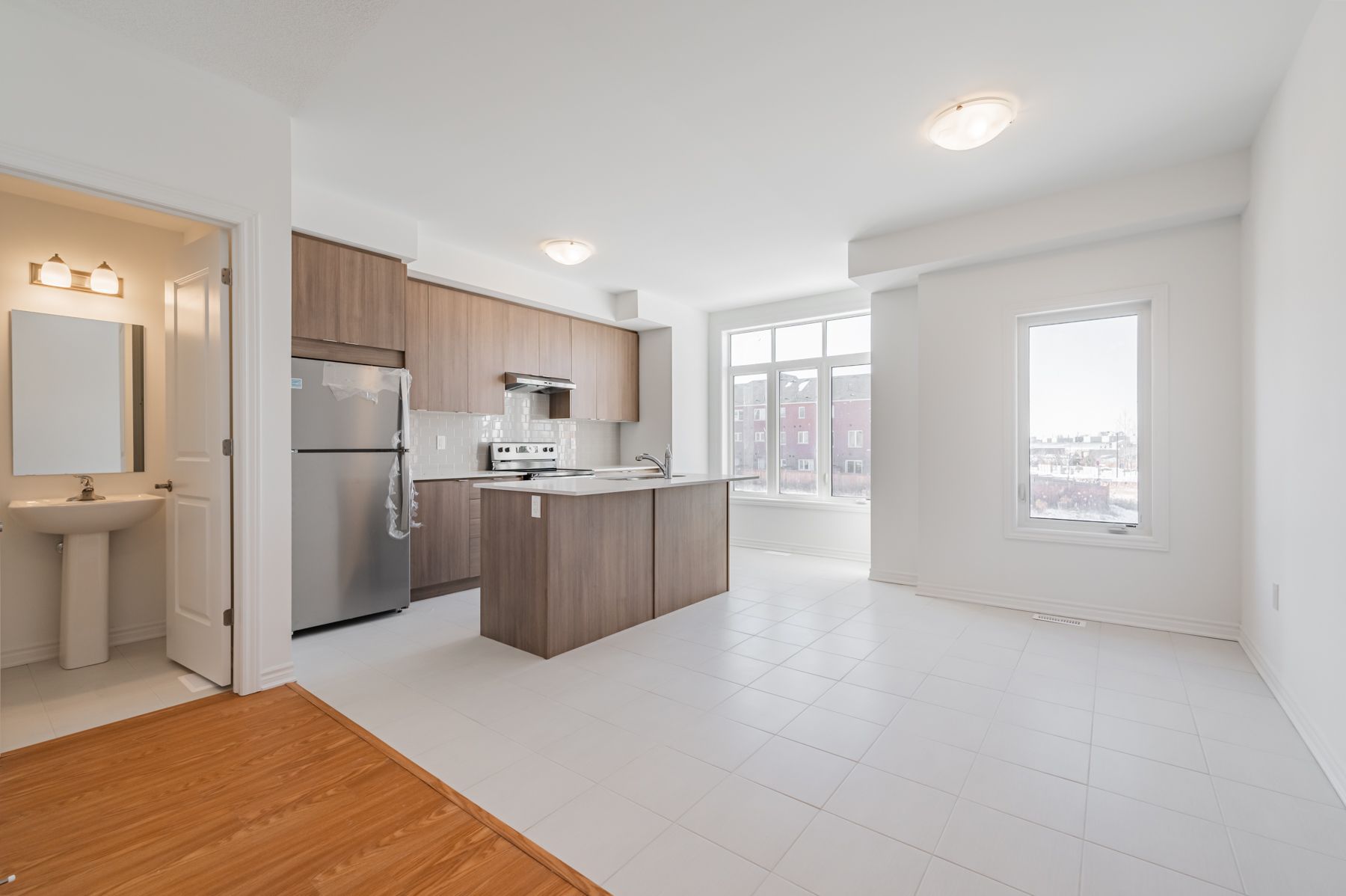$3,495
$25599 Pidgeon Street, Toronto, ON M1L 0C9
Clairlea-Birchmount, Toronto,
4
|
3
|
1
|
2,000 平方英尺
|



















 Properties with this icon are courtesy of
TRREB.
Properties with this icon are courtesy of
TRREB.![]()
Be the first one to live in this brand new freehold townhome. This 3 Bedroom + Huge Den, 3Bathroom home boasts 1,780 square feet interior. Private Backyard space. 2 parking spots includes 1 garage and 1 driveway. Conveniently located at St. Clair E. and Warden Ave. with the Golden Mile shopping district, grocery stores and shops nearby. Nearby the soon to opened Eglinton LRT. Move anytime!
房屋信息
MLS®:
E12099332
上盘公司
VALERY REAL ESTATE INC.
卧室
4
洗手间
3
地下室
1
室内面积
1500-2000 平方英尺
风格
3-Storey
最后更新
2025-04-23
物业属性
联排屋
挂盘价格
$3,495
更多信息
外部装修
砖
非露天车位
1
车位总数
1
供水方式
Municipal
基建
Sewer
详细描述
- HoldoverDays: 30
- 建筑样式: 3-Storey
- 房屋种类: Residential Freehold
- 房屋子类: Att/Row/Townhouse
- DirectionFaces: East
- GarageType: Built-In
- 路线: Warden Ave. and St. Clair Ave. E.
- 停车位特点: Private
- ParkingSpaces: 1
- 停车位总数: 2
位置和一般信息
停车
内部和外部特点
- WashroomsType1: 1
- WashroomsType1Level: Third
- WashroomsType2: 1
- WashroomsType2Level: Third
- WashroomsType3: 1
- WashroomsType3Level: Second
- BedroomsAboveGrade: 3
- BedroomsBelowGrade: 1
- Cooling: Central Air
- HeatSource: Gas
- HeatType: Forced Air
- ConstructionMaterials: Brick
- 屋顶: Asphalt Shingle
洗手间信息
卧室信息
内部特点
外部特点
房屋
- 下水道: Sewer
- 基建详情: Concrete
公共服务
地产及评估
销售历史
地图与附近设施
地图
附近概况
公共交通 ({{ nearByFacilities.transits? nearByFacilities.transits.length:0 }})
购物中心 ({{ nearByFacilities.supermarkets? nearByFacilities.supermarkets.length:0 }})
医疗设施 ({{ nearByFacilities.hospitals? nearByFacilities.hospitals.length:0 }})
其他 ({{ nearByFacilities.pois? nearByFacilities.pois.length:0 }})
附近学区
| 学校名称 | 类型 | Grades | Catchment | 距离 |
|---|---|---|---|---|
| {{ item.school_type }} | {{ item.school_grades }} | {{ item.is_catchment? 'In Catchment': '' }} | {{ item.distance }} |
城市概况
附近的类似在盘房源
附近的投资推荐(降价)房源
附近的类似已成交房源
房源浏览历史记录
了解更多




















