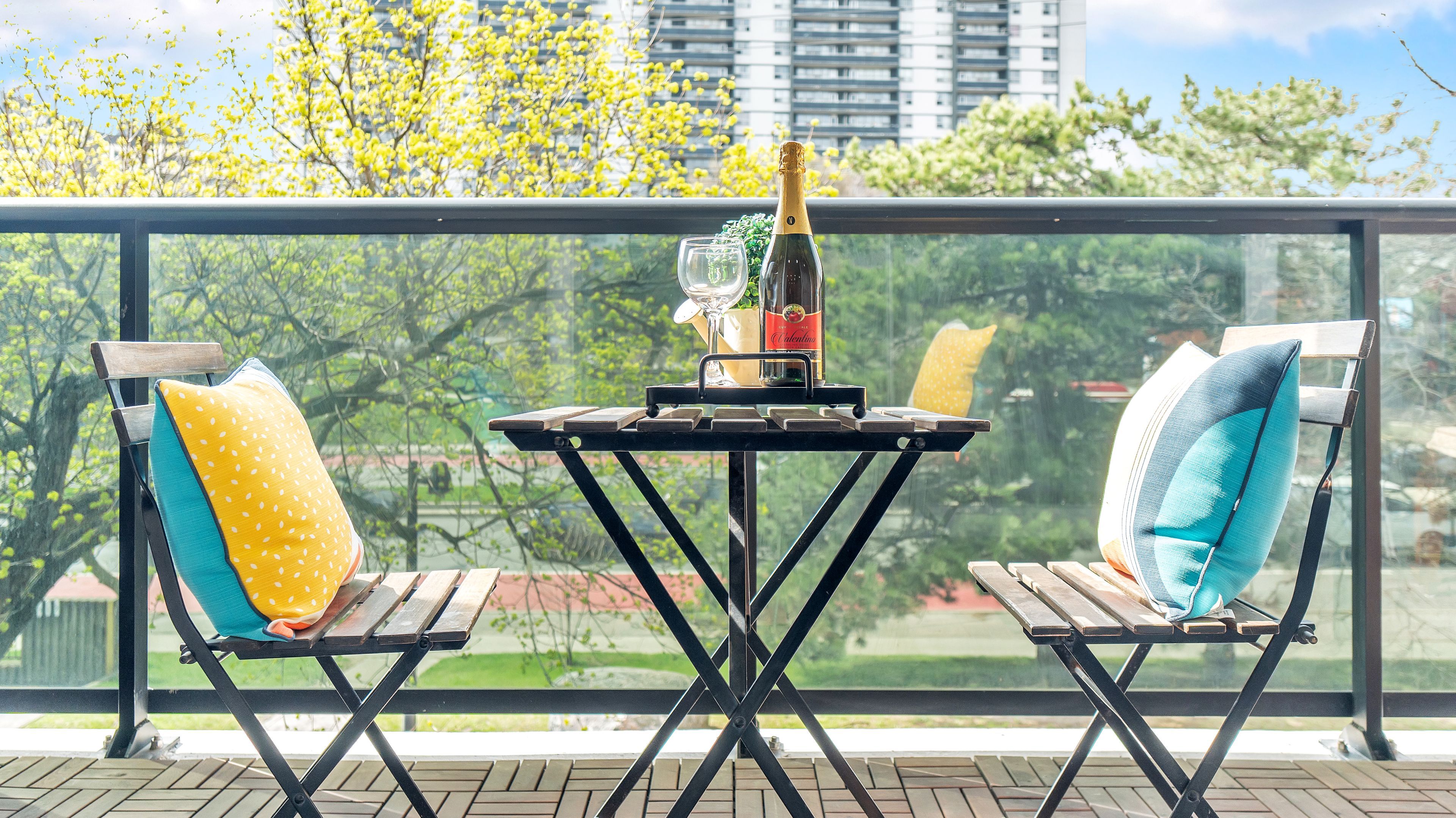$499,999
#78 - 91 Muir Drive, Toronto, ON M1M 3T7
Scarborough Village, Toronto,








































 Properties with this icon are courtesy of
TRREB.
Properties with this icon are courtesy of
TRREB.![]()
This Is The One, Right In The Heart Of Scarborough*Most Affordable & Convenient Home*Family Friendly Neighbourhood*Very Private Popular Lay-Out*Perfect For 1st Timer Or Growing Big Family*Bright And Airy*Just Beautifully Renovated 1360 Sq/Ft Of Elegance And Style*Freshly Painted Entire Place*No Carpet House*New Spotlight*Modern Kitchen With Samsung BESPOKE 36 in 28.6 cu. ft. Charcoal Glass And Matte Black Steel 4 French Door Refrigerator With Family Hub, Samsung 30 in. 6.3 cu. ft. Stainless Steel Electric Range With Air Fry And Built-in Wi-Fi, Samsung 24 in. Hybrid Tub Stainless Steel Built-in Dishwasher, Galanz 1.3 cu.ft. Microwave Oven With Inverter And Sensor, Stainless Steel Double Sink, Stylist Quartz Counter Top, Beautiful Ceramic Back Splash, Tons Of kitchen Cabinet*Washroom With Quartz Countertop, Bidet Toilet Shower*Very Private Over Size Primary Bedroom, Big Walk -in Closet & Beautiful View*Bright Well Sized 2nd Bedrooms With Spot Light*3rd Bedroom With All Season Colourful View* Very Specious Living Area, You Easily Can Make Two Seating Area* Tremendous Convenient Dining Area, Easily A Huge 6 Chair Dinning Table Can Fit Here* Open Concept Leaving And Dinning Room Great For Family Gathering & Entertaining*Very Big Storage Room*Large Balcony With Stunning Natural View*High Ranked 'Laurier' High School With Ib Program & Great Public School With 7.8 Rating*Ttc At Door, 2 Go Stations, Future Eglinton Lrt, Kennedy Subway Station Nearby, Easy Commute To Downtown And Other Parts Of The City*Complex with Park*Bluffs, Lake Close By*STC, Banks, Doctor, Dental Office, Tim, Mac, Wal-Mart, Metro, Restaurants, Groceries, Dollar Store, Auto Shops, Day-Care, All Big Box Stores, Gas Station, Place Of Worship, Canadian And Ethnic Grocery Stores, Hospital All Close By*Kids Friendly, Vibrant Property* Make This Your Home Today And Enjoy !
- HoldoverDays: 90
- 建筑样式: 2-Storey
- 房屋种类: Residential Condo & Other
- 房屋子类: Condo Townhouse
- GarageType: Underground
- 路线: Kingston Rd & Eglinton Ave E
- 纳税年度: 2024
- 停车位特点: Underground
- 停车位总数: 1
- WashroomsType1: 1
- WashroomsType1Level: Main
- WashroomsType2: 1
- WashroomsType2Level: Second
- BedroomsAboveGrade: 3
- 内部特点: Auto Garage Door Remote, Carpet Free, Separate Hydro Meter, Storage Area Lockers, Water Heater
- Cooling: Window Unit(s)
- HeatSource: Electric
- HeatType: Baseboard
- LaundryLevel: Main Level
- ConstructionMaterials: Brick
- 地块号: 113970169
- PropertyFeatures: Beach, Golf, Hospital, Library, Park, Place Of Worship
| 学校名称 | 类型 | Grades | Catchment | 距离 |
|---|---|---|---|---|
| {{ item.school_type }} | {{ item.school_grades }} | {{ item.is_catchment? 'In Catchment': '' }} | {{ item.distance }} |









































