$3,000
1030 Dyas Avenue, Oshawa, ON L1L 0X1
Kedron, Oshawa,

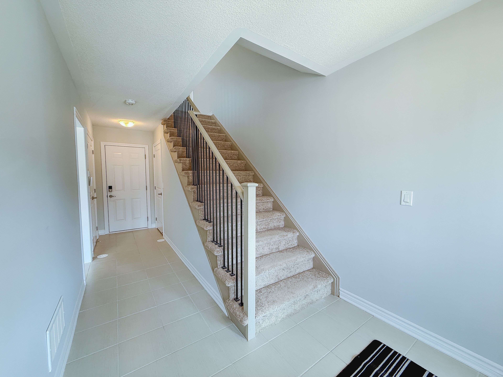
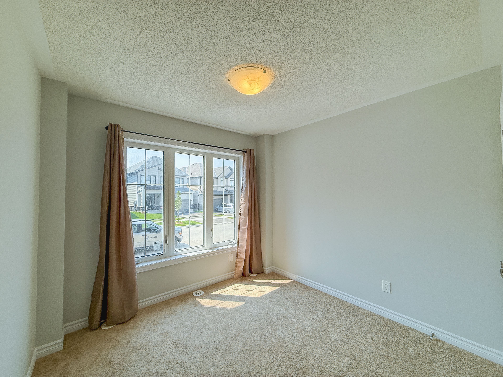
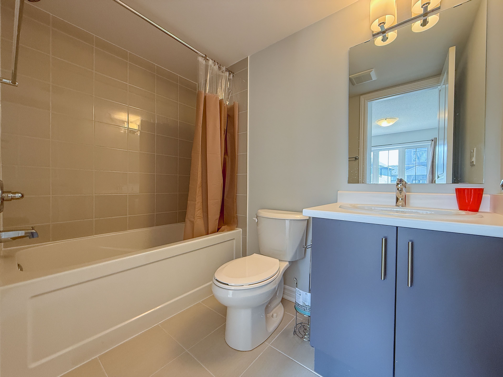
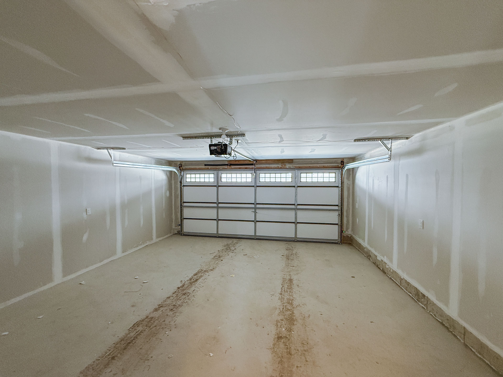
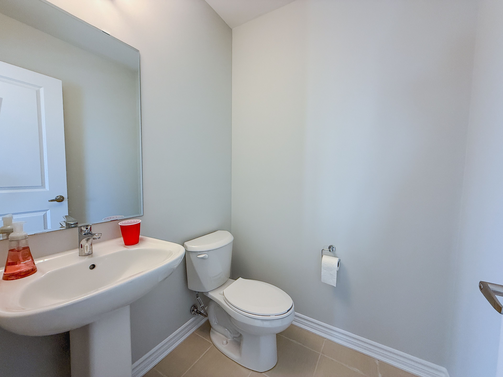
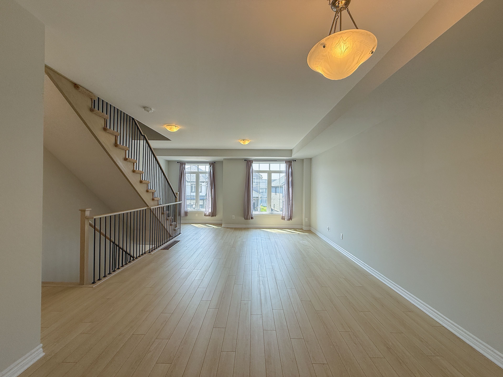

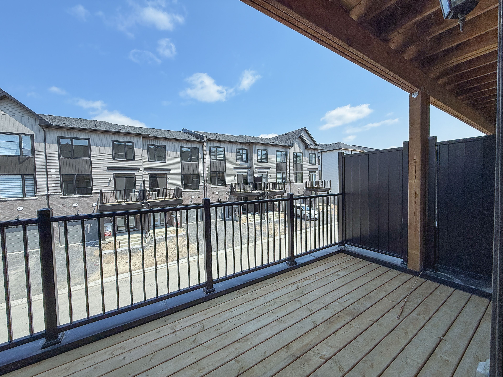
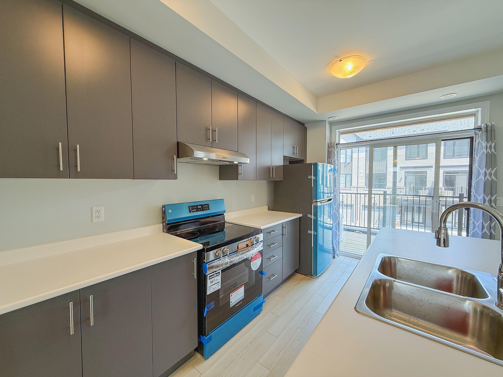
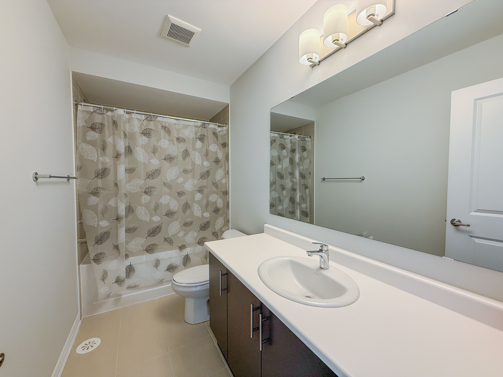
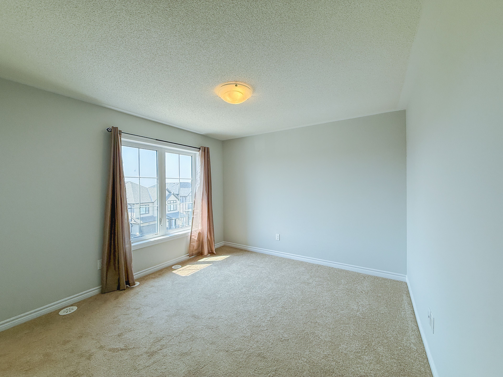
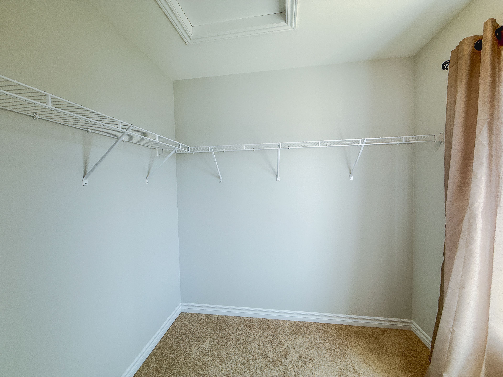
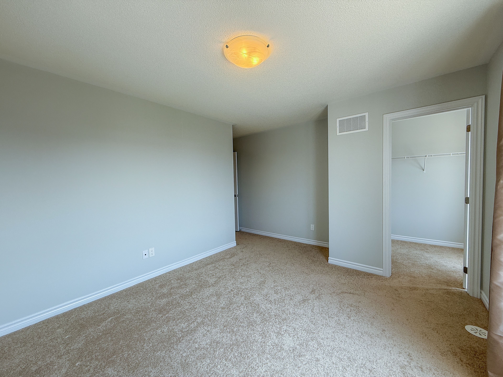
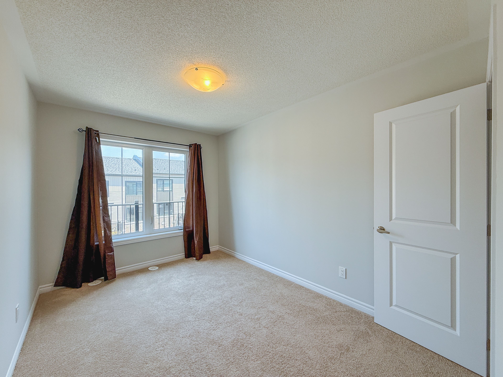
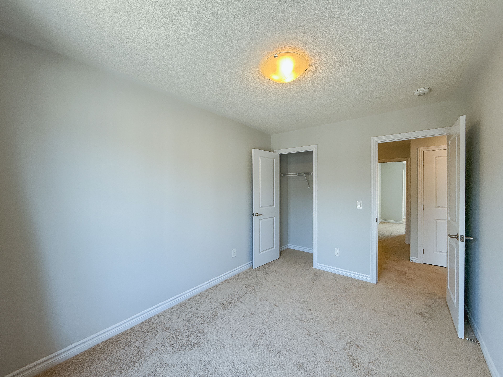
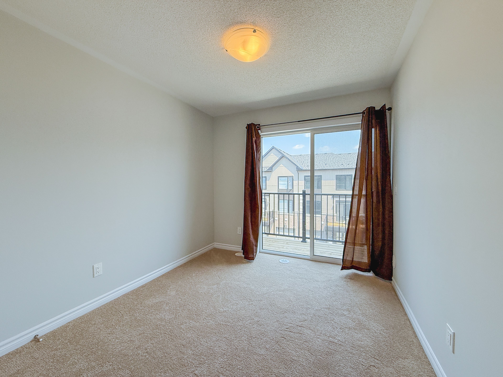
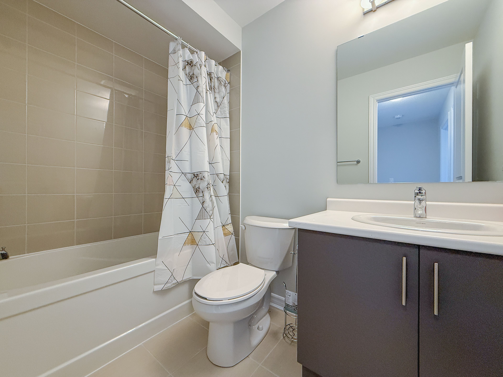
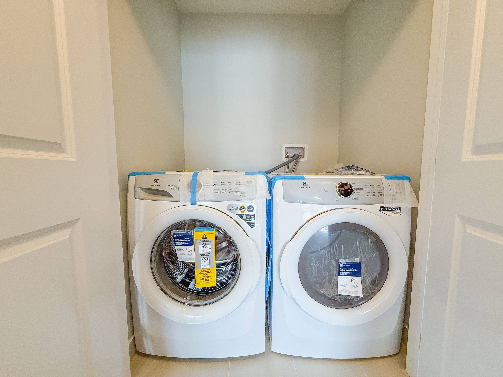
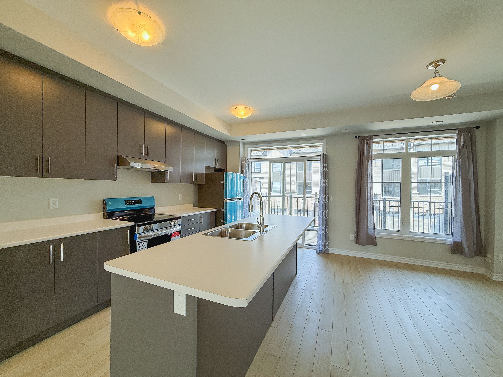
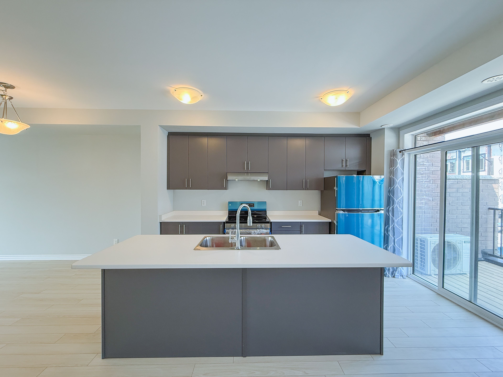
 Properties with this icon are courtesy of
TRREB.
Properties with this icon are courtesy of
TRREB.![]()
Move into this BRAND NEW 4 bedrooms and 4 bathrooms townhouse By Minto, A Spacious Open-Concept Layout, 1918 sqft. The Second Floor Is Filled With Natural Light, Thanks To Numerous Windows, And Features A Generously Sized Living Room Perfect For Both Relaxing And Entertaining. The Kitchen Is Equipped a Large Center Island and Stainless Steel Appliances With Walk Out Access To A Private Balcony. The Home Also Offers Direct Access To A Two-Car Garage, Along With Two Additional Driveway Space-Providing Parking For Upto Four Vehicles. The Primary Bedroom w/a 4-pc Ensuite And A Spacious Walk-In Closet. 4th bedroom on the ground level that can turn into a home office or guest room! Conveniently Located Just Minutes From Durham College, Ontario Tech University, Public Transit, Shopping, Restaurants, Parks, Costco, 407, And More-This Home Offers The Perfect Blend Of Comfort, Style, And Accessibility!
- HoldoverDays: 60
- 建筑样式: 3-Storey
- 房屋种类: Residential Freehold
- 房屋子类: Att/Row/Townhouse
- DirectionFaces: North
- GarageType: Built-In
- 路线: Harmony Rd N/Winchester Rd E
- ParkingSpaces: 2
- 停车位总数: 4
- WashroomsType1: 1
- WashroomsType1Level: Ground
- WashroomsType2: 1
- WashroomsType2Level: Second
- WashroomsType3: 2
- WashroomsType3Level: Third
- BedroomsAboveGrade: 4
- 内部特点: Other
- 地下室: Unfinished
- Cooling: Central Air
- HeatSource: Gas
- HeatType: Forced Air
- LaundryLevel: Upper Level
- ConstructionMaterials: Other
- 屋顶: Other
- 泳池特点: None
- 下水道: Sewer
- 基建详情: Other
| 学校名称 | 类型 | Grades | Catchment | 距离 |
|---|---|---|---|---|
| {{ item.school_type }} | {{ item.school_grades }} | {{ item.is_catchment? 'In Catchment': '' }} | {{ item.distance }} |

