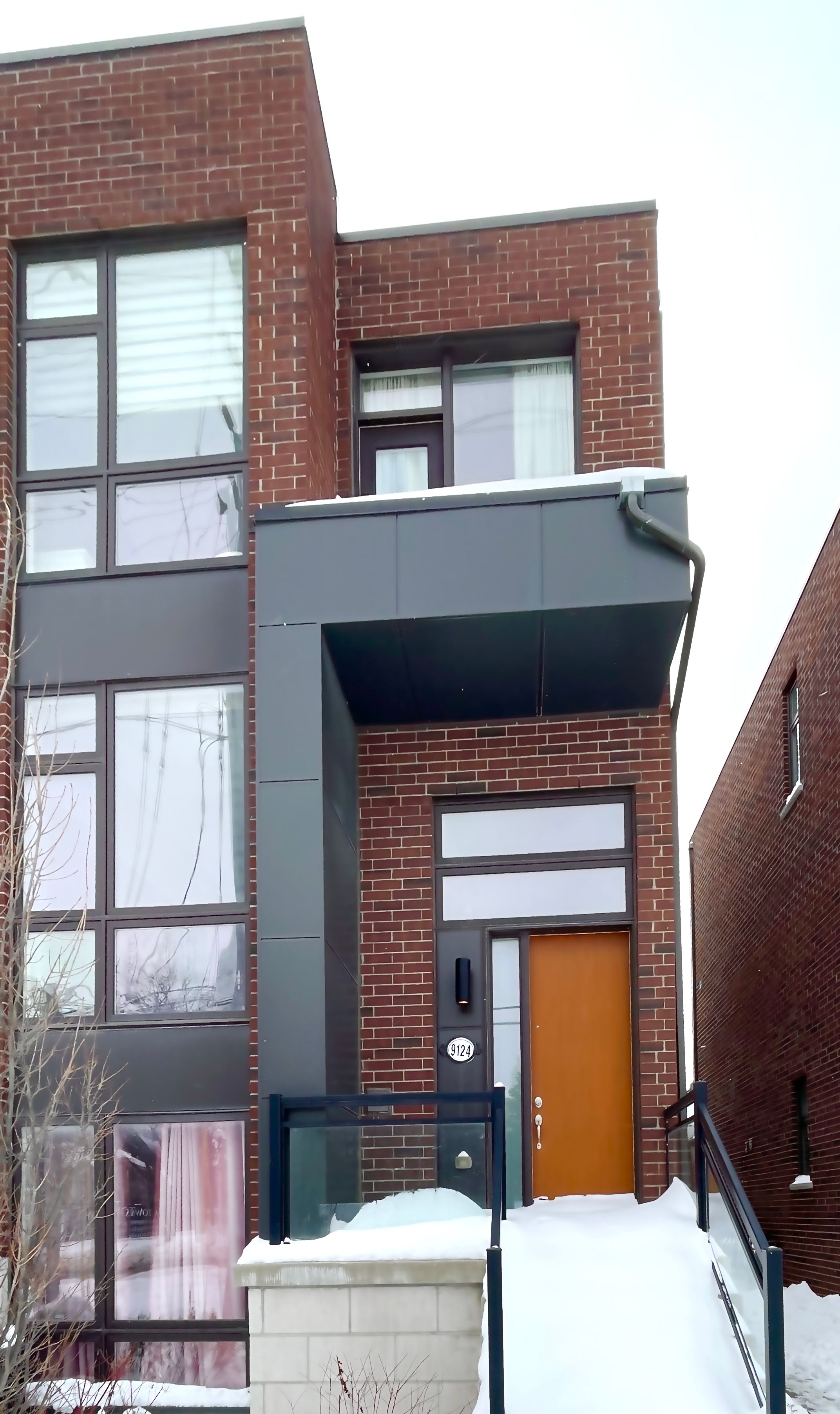$1,250,000

































 Properties with this icon are courtesy of
TRREB.
Properties with this icon are courtesy of
TRREB.![]()
3 Storeys of Luxury Living Re-defined, an Epitome of Luxury with High Ceilings and Floor to Ceiling Windows adding tons of Natural Light. A 15 feet Entrance Foyer giving it a Royal Feel with gleaming shining Porcelain Floors and a Rich Crystal Chandelier uplifting the Luxurious Ambience. An Interior Designers personal touch gives an Exclusive Luxurious feel to the 2,000 sq.ft of Living Space. A very well planned Floor Layout provides a Homely feel to the space. Nestled amongst Executive neighbours on Bathurst Street, exclusively for owners with High Class Standards, providing Upscale amenities such as Golf Courses, Diverse Places of Worship, A large variety of Upscale Grocery Shopping, Upscale Health Gyms and Many Banks, not to forget the Highly Ranked Elementary and High Schools. Public Transit Close by with Highway 7 and Highway 407 just a short 5 Minutes Drive. An End Unit providing more privacy and a Semi-detached Home feeling. The property is not staged, Visualize your furniture and Design to only suit your personal taste. 9124 Bathurst St. is in extremely mint condition and ready to move in with freshly painted walls and cleaned to perfection, you will not be disappointed. Come and View your Future Home where memories will be made and Families will grow together. Space, large enough, to Entertain your most valued guests who will always want to come back. Potlights to always keep your Home bright and the mood motivated, a fireplace to keep you warm and cosy on those Cold Nights. A Private Space in the basement could be used as a bedroom/guest bedroom or even a personal study to unwind after a tiring day. This Townhouse is every family's Dream Home, it can accomodate a young growing family and an elderly family downsizing from a larger Home. Visit and Feel at Home, trust me you will fall in Love.
- HoldoverDays: 90
- 建筑样式: 3-Storey
- 房屋种类: Residential Freehold
- 房屋子类: Att/Row/Townhouse
- DirectionFaces: East
- GarageType: Built-In
- 路线: Bathurst St. and Rutherford Rd.
- 纳税年度: 2024
- 停车位特点: Private
- ParkingSpaces: 1
- 停车位总数: 3
- WashroomsType1: 1
- WashroomsType1Level: Basement
- WashroomsType2: 1
- WashroomsType2Level: Second
- WashroomsType3: 1
- WashroomsType3Level: Third
- WashroomsType4: 1
- WashroomsType4Level: Third
- BedroomsAboveGrade: 3
- BedroomsBelowGrade: 1
- 内部特点: Central Vacuum, Water Heater
- 地下室: Finished
- Cooling: Central Air
- HeatSource: Gas
- HeatType: Forced Air
- LaundryLevel: Lower Level
- ConstructionMaterials: Brick
- 屋顶: Other
- 下水道: Sewer
- 基建详情: Other
- LotSizeUnits: Feet
- LotDepth: 64.05
- LotWidth: 24.16
- PropertyFeatures: Golf, Park, Place Of Worship, Public Transit, School, Terraced
| 学校名称 | 类型 | Grades | Catchment | 距离 |
|---|---|---|---|---|
| {{ item.school_type }} | {{ item.school_grades }} | {{ item.is_catchment? 'In Catchment': '' }} | {{ item.distance }} |


































