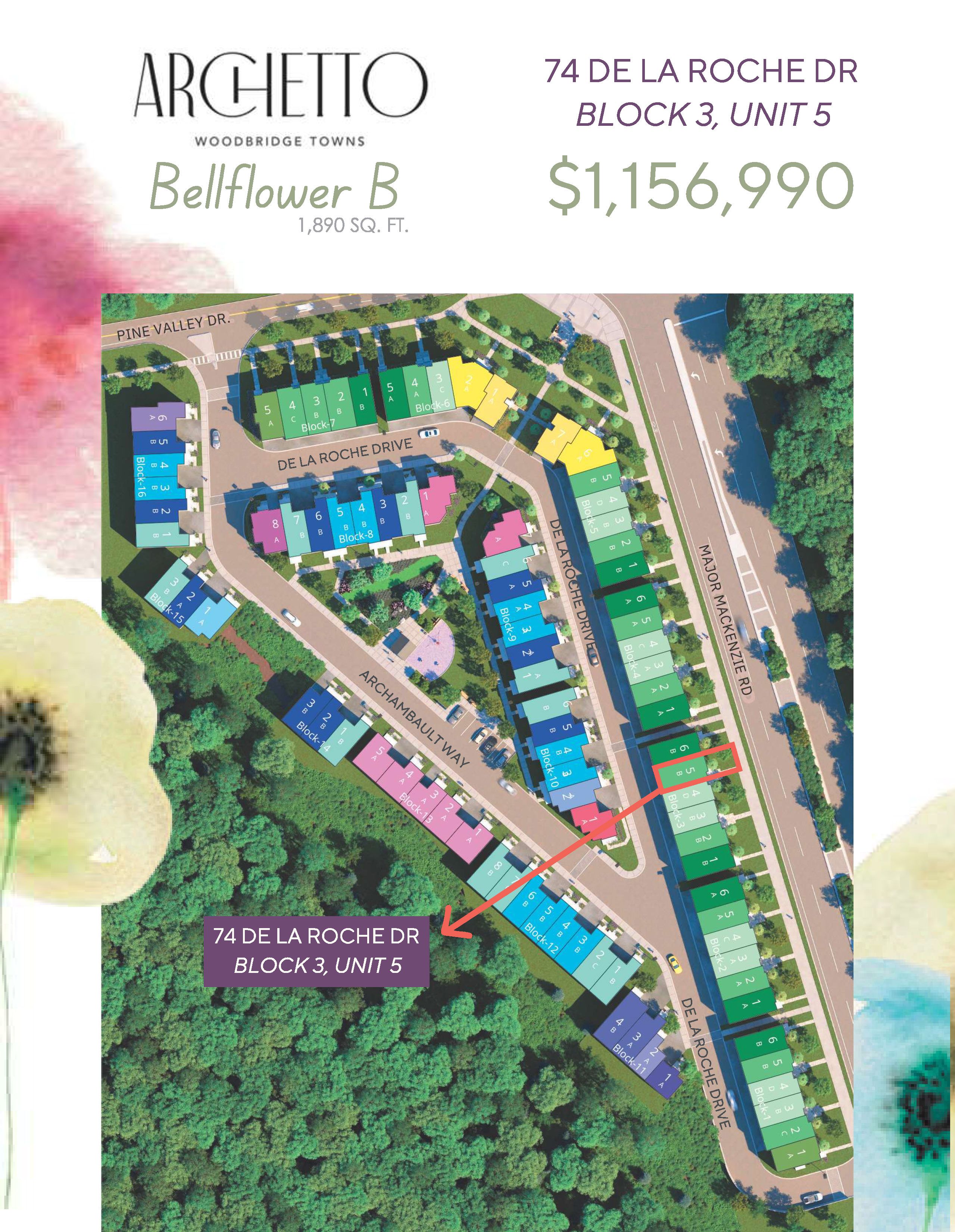$1,156,990
74 De La Roche Drive, Vaughan, ON L4H 5G4
Vellore Village, Vaughan,





 Properties with this icon are courtesy of
TRREB.
Properties with this icon are courtesy of
TRREB.![]()
Discover Your Dream Home Perfect for Young Families! Step into the Bellflower B, a stunning townhome thoughtfully designed to accommodate your growing family's needs! With 1,890 sq. ft. of beautifully upgraded space, this home offers a blend of style, convenience, and comfort. Key Features You'll Love: 3+1 Bedrooms | 3.5 Baths Space for everyone to thrive! Grown Level: Features a 4th bedroom, a 3-piece bath, ideal space for guests or a home office. plus direct access to the garage and basement . Main Level: Hardwood flooring throughout, a spacious dining room, a great room with a walkout to the balcony, and a kitchen with a center island breakfast bar perfect for family gatherings. Also includes a convenient laundry room and powder room. Upper Level: Primary bedroom with a walkout balcony, walk-in closet, and a luxurious 4-piece ensuite. Two additional bedrooms with ample storage, a 4-piece bath, and a linen closet complete this level. Upgraded Finishes: 8 interior doors, upgraded faucets, pot lights, smooth ceilings on main and upper levels, iron stair pickets, and kitchen rough-ins for gas stoves and fridge waterline. Unfinished Basement: A blank canvas for your future gym, or additional living space! Live Naturally Balanced: Nestled in a well-appointed community, enjoy nearby walking trails, bike lanes, public transit, retail, and schoolsall with easy access to Highways 400, 27, & 427. It's the perfect mix of urban convenience and natural surroundings. Seize the Chance to Make This Exceptional Townhome Yours! Whether you're upsizing or entering the market for the first time, the Bellflower B is ready to welcome you home.
- HoldoverDays: 120
- 建筑样式: 3-Storey
- 房屋种类: Residential Freehold
- 房屋子类: Att/Row/Townhouse
- DirectionFaces: North
- GarageType: Built-In
- 路线: Enter through Pine Valley Drive
- 纳税年度: 2025
- 停车位总数: 2
- WashroomsType1: 1
- WashroomsType1Level: Ground
- WashroomsType2: 1
- WashroomsType2Level: Main
- WashroomsType3: 2
- WashroomsType3Level: Upper
- BedroomsAboveGrade: 4
- 内部特点: Other
- 地下室: Unfinished
- Cooling: Central Air
- HeatSource: Gas
- HeatType: Forced Air
- LaundryLevel: Main Level
- ConstructionMaterials: Brick
- 屋顶: Asphalt Shingle
- 下水道: Sewer
- 基建详情: Poured Concrete
- 地块号: 70071073
- LotSizeUnits: Feet
- LotDepth: 59.74
- LotWidth: 19.02
| 学校名称 | 类型 | Grades | Catchment | 距离 |
|---|---|---|---|---|
| {{ item.school_type }} | {{ item.school_grades }} | {{ item.is_catchment? 'In Catchment': '' }} | {{ item.distance }} |






