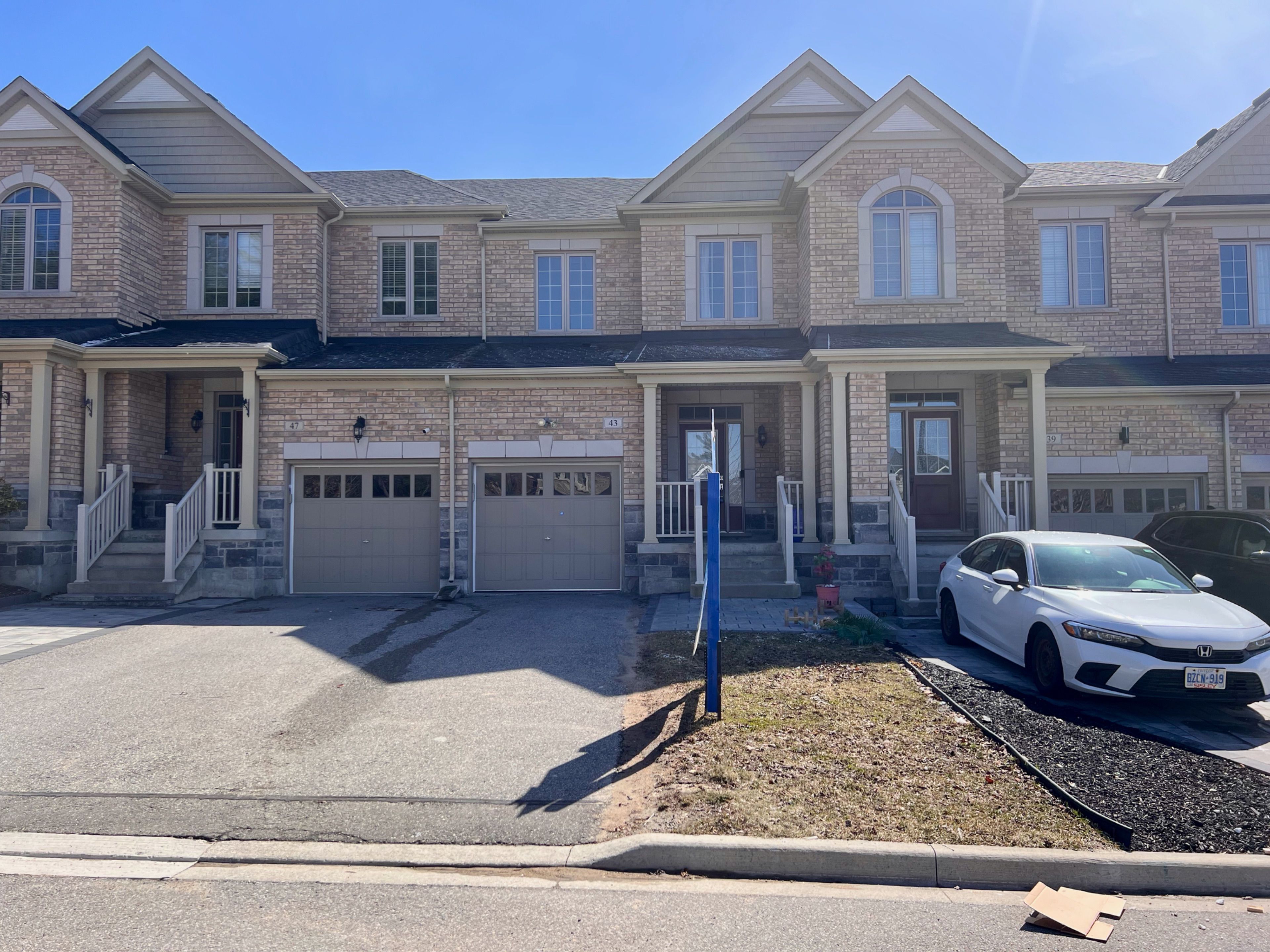$1,199,000



















 Properties with this icon are courtesy of
TRREB.
Properties with this icon are courtesy of
TRREB.![]()
Welcome to this beautifully renovated townhouse in Aurora, designed for modern living with high-tech features and a warm, family-friendly atmosphere. One of the rare gems in the area, this home boasts 9-ft ceilings on both the main and second floors, creating a bright, open, and airy feel throughout. With 3 spacious bedrooms and 4 bathrooms, this home offers plenty of space for your family to live and grow comfortably. The freshly painted interior enhances the homes pristine look, while the Smart Matter LED pot lights on the main floor add both style and convenience. The modern kitchen is fully updated with brand-new quartz countertops, stainless steel appliances (fridge, stove, dishwasher, and Sakura range hood), and an easy-access rough-in water line ready for a modern fridge with a water and ice dispenser. The centre island, also finished with a quartz countertop, doubles as a breakfast bar, providing additional seating and a perfect space for casual meals or entertaining. The fully finished basement is perfect for entertainment or extra living space, featuring dimmable LED pot lights, a wet bar, a large 3-piece bathroom, and a smart humidity-sensor exhaust fan. For tech lovers, this home is packed with smart features a smart thermostat, EV charging port in the garage, and built-in Cat6 cables for seamless high-speed internet. Plus, it's Bell Fibre Optic ready, ensuring blazing-fast internet speeds for work, streaming, or gaming. A rare find in this neighbourhood, this home offers 3 cars parking, an incredible advantage for families with multiple vehicles. Located in a peaceful, family-friendly community, this home faces a park, playground, and ravine, offering scenic views and access to nature trails. You're also just minutes away from top-rated schools, shopping, pharmacies, medical clinics, and have quick access to major highways for easy commuting. Move-in ready and waiting for you! Don't miss out, book your private viewing today!
- HoldoverDays: 90
- 建筑样式: 2-Storey
- 房屋种类: Residential Freehold
- 房屋子类: Att/Row/Townhouse
- DirectionFaces: South
- GarageType: Attached
- 路线: NW
- 纳税年度: 2024
- 停车位特点: Private
- ParkingSpaces: 2
- 停车位总数: 3
- WashroomsType1: 1
- WashroomsType1Level: Ground
- WashroomsType2: 2
- WashroomsType2Level: Second
- WashroomsType3: 1
- WashroomsType3Level: Basement
- BedroomsAboveGrade: 3
- 内部特点: Auto Garage Door Remote, Carpet Free, Separate Hydro Meter, ERV/HRV, Water Meter
- 地下室: Finished
- Cooling: Central Air
- HeatSource: Gas
- HeatType: Forced Air
- LaundryLevel: Upper Level
- ConstructionMaterials: Brick
- 外部特点: Privacy
- 屋顶: Shingles
- 下水道: Sewer
- 基建详情: Unknown
- 地块号: 036424869
- LotSizeUnits: Feet
- LotDepth: 99.08
- LotWidth: 20.01
| 学校名称 | 类型 | Grades | Catchment | 距离 |
|---|---|---|---|---|
| {{ item.school_type }} | {{ item.school_grades }} | {{ item.is_catchment? 'In Catchment': '' }} | {{ item.distance }} |




















